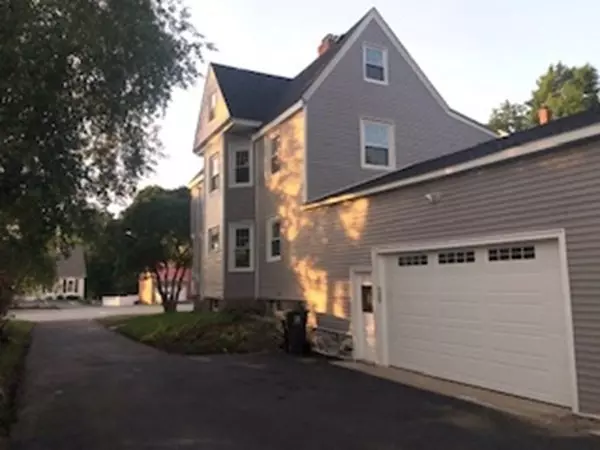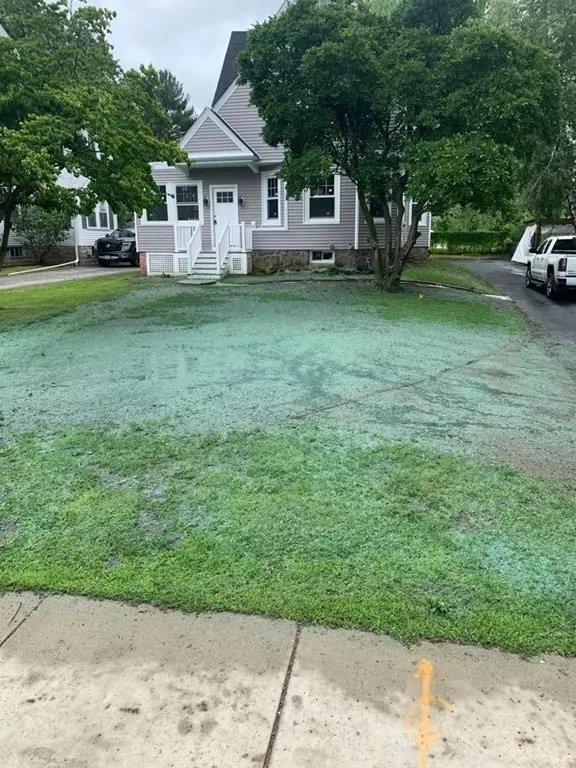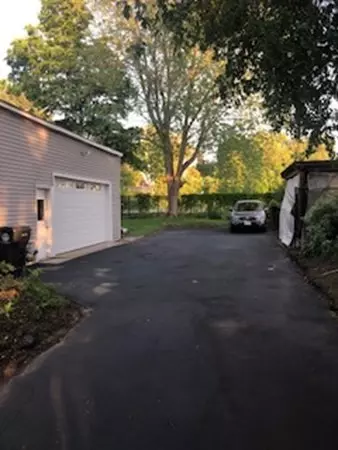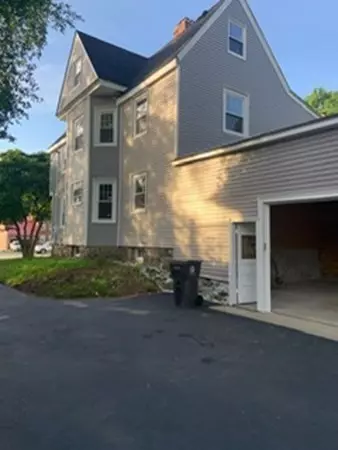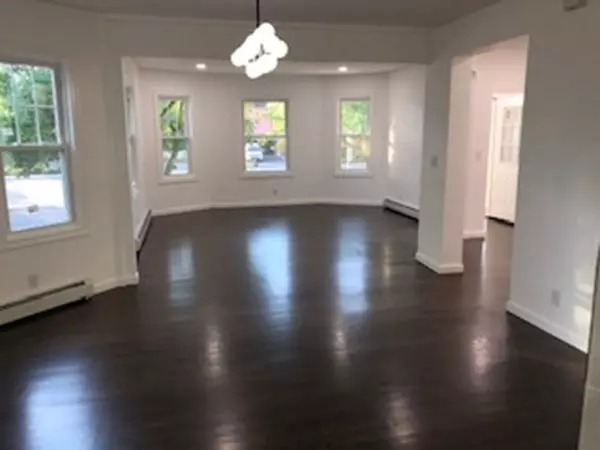$575,000
$575,000
For more information regarding the value of a property, please contact us for a free consultation.
470 South Main St Haverhill, MA 01835
3 Beds
1.5 Baths
2,303 SqFt
Key Details
Sold Price $575,000
Property Type Single Family Home
Sub Type Single Family Residence
Listing Status Sold
Purchase Type For Sale
Square Footage 2,303 sqft
Price per Sqft $249
Subdivision Bradford Area
MLS Listing ID 72849682
Sold Date 08/25/21
Style Other (See Remarks)
Bedrooms 3
Full Baths 1
Half Baths 1
HOA Y/N false
Year Built 1937
Annual Tax Amount $4,221
Tax Year 2021
Lot Size 10,018 Sqft
Acres 0.23
Property Description
Location, Location, Location. A must see. Do not miss this Gorgeous, neat completed renovated single family house in Bradford area. All new roof, new siding, new windows (Argon insulate), all new sheet rock walls, new red oak floor (stained expreso color), all new electrical system with 200 AMP panel, 5K LED recessed 6 inches lights whole house, two chandelier. New plumbing, new heating system with wall mounted 95% energy efficient furnace, Honeywell Home smart thermostats. Three bedrooms, two bathrooms and third floor bonus floor with three rooms. The main bathroom has a double sink vanity, a walk in shower and stackable washer dryer hook up. New large brilliant beautiful kitchen with 39 Inch top cabinets, very attractive quartz counter top with peninsula and new stainless steel Kitchen Aid appliances. Attached two car garage with remote control door. Three season insulated porch with shiplap walls. 100 plus feet driveway with turn around at end. The house is fully insulated.
Location
State MA
County Essex
Zoning RES
Direction 495 HWY Exit 48 to 125 RTE
Rooms
Basement Full, Interior Entry, Garage Access, Concrete
Interior
Heating Baseboard, Natural Gas, Other
Cooling Other
Flooring Wood, Tile, Hardwood
Fireplaces Number 2
Appliance Range, Dishwasher, Range Hood, Other, Gas Water Heater, Tank Water Heater, Utility Connections for Gas Range, Utility Connections for Electric Dryer
Laundry Washer Hookup
Exterior
Exterior Feature Garden
Garage Spaces 2.0
Fence Fenced/Enclosed
Community Features Public Transportation, Shopping, Highway Access, Private School, Public School, T-Station, University, Other
Utilities Available for Gas Range, for Electric Dryer, Washer Hookup
Roof Type Shingle, Rubber, Other
Total Parking Spaces 6
Garage Yes
Building
Lot Description Wooded, Level, Other
Foundation Stone, Other
Sewer Public Sewer
Water Public
Architectural Style Other (See Remarks)
Read Less
Want to know what your home might be worth? Contact us for a FREE valuation!

Our team is ready to help you sell your home for the highest possible price ASAP
Bought with Wisland Georges • Georges Realty Services
GET MORE INFORMATION
