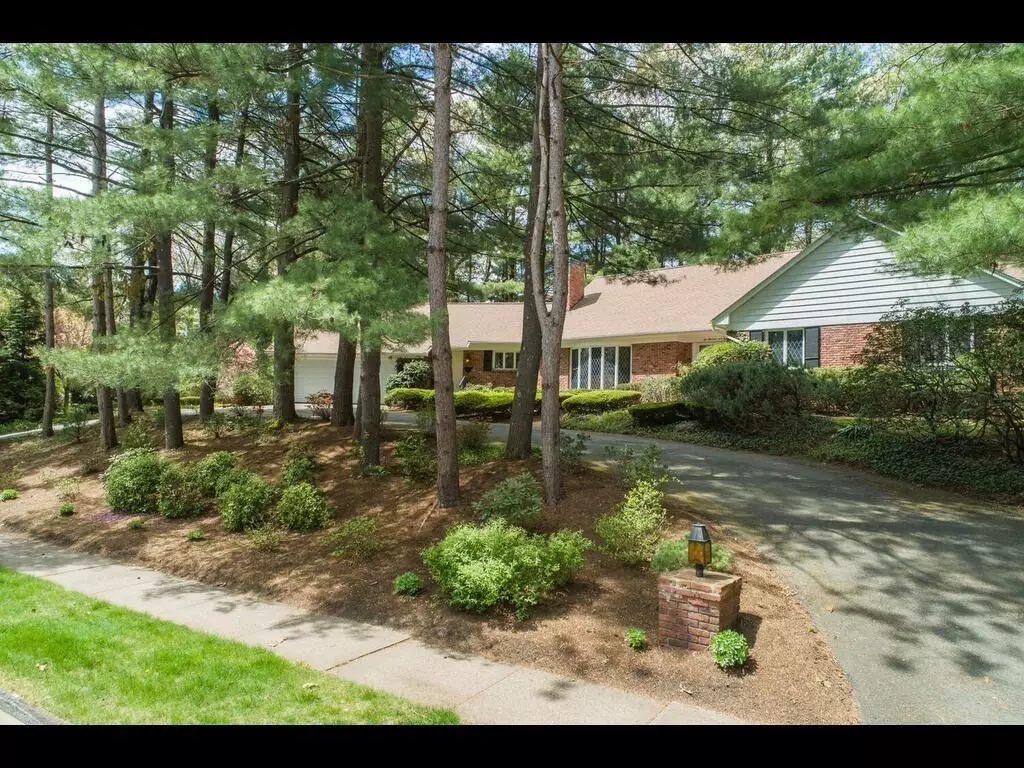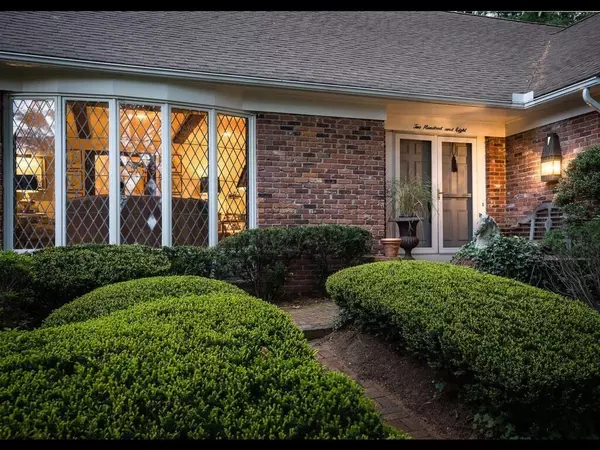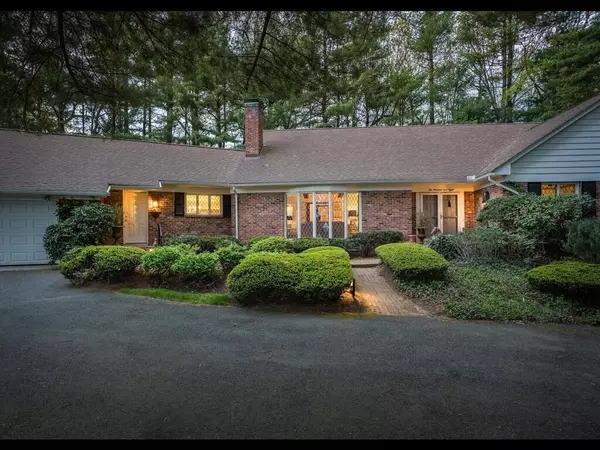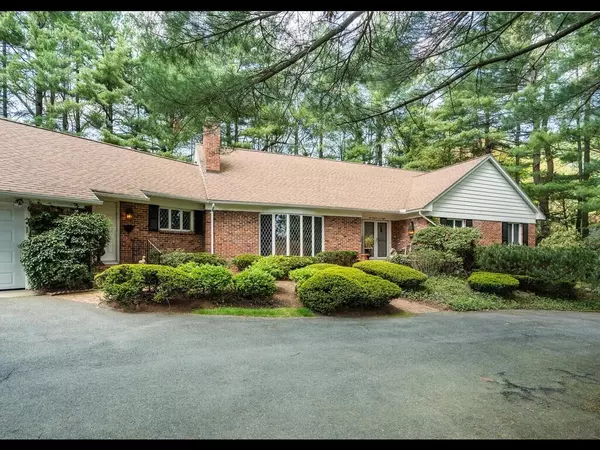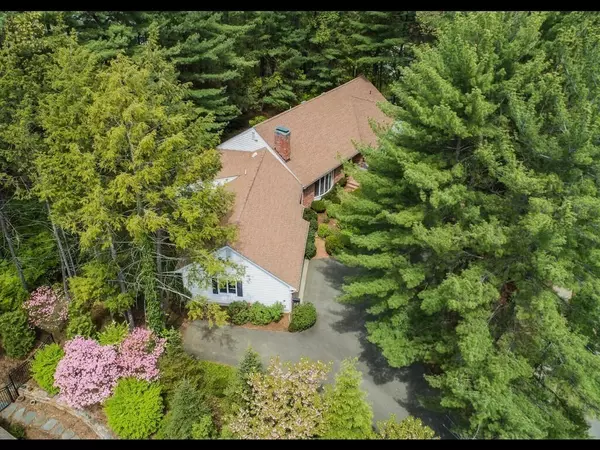$550,000
$599,000
8.2%For more information regarding the value of a property, please contact us for a free consultation.
208 Tanglewood Dr Longmeadow, MA 01106
3 Beds
2.5 Baths
3,577 SqFt
Key Details
Sold Price $550,000
Property Type Single Family Home
Sub Type Single Family Residence
Listing Status Sold
Purchase Type For Sale
Square Footage 3,577 sqft
Price per Sqft $153
Subdivision Blueberry Hill
MLS Listing ID 72830683
Sold Date 08/25/21
Style Ranch
Bedrooms 3
Full Baths 2
Half Baths 1
Year Built 1973
Annual Tax Amount $12,977
Tax Year 2020
Lot Size 0.530 Acres
Acres 0.53
Property Description
"A top" Tanglewood property! Set back from the street & perched regally upon a .53 acre lot, in the desirable Blueberry Hill neighborhood, this single owner Tudor style ranch is an absolute treasure. Unique features such as true leaded glass windows w/ individual diamond shaped panes, reclaimed brick for much of the exterior & family rm fireplace, reclaimed historic wood beamed ceiling in family rm & Mexican "terra cotta" tile floors imbue this home w/ charm & character while updates such as a new electrical panel (2021) w/ generator transfer switch & HVAC (2018) provide peace of mind. Master bdrm features en-suite loft & master bath w/ walk-in shower, jetted soaking tub & double vanity. Floor to ceiling windows throughout much of the house take full advantage of East-West exposure. Oversized garage, generous foyer & hallways, loads of storage, & extra high & wide roof line for potential expansion if desired. Convenient to all town amenities, I-91 & Bradley International airport.
Location
State MA
County Hampden
Zoning RA1
Direction Blueberry Hill to Tanglewood.
Rooms
Family Room Beamed Ceilings, Closet/Cabinets - Custom Built, Flooring - Wall to Wall Carpet, Window(s) - Bay/Bow/Box, Recessed Lighting, Lighting - Overhead
Basement Full, Bulkhead, Concrete
Primary Bedroom Level First
Dining Room Flooring - Hardwood, Window(s) - Bay/Bow/Box, Chair Rail, Recessed Lighting, Crown Molding
Kitchen Flooring - Stone/Ceramic Tile, Dining Area, Pantry, Exterior Access, Recessed Lighting, Slider, Lighting - Pendant, Lighting - Overhead
Interior
Interior Features Vaulted Ceiling(s), Lighting - Overhead, Closet, Sun Room, Foyer, Central Vacuum
Heating Forced Air, Natural Gas
Cooling Central Air
Flooring Wood, Tile, Carpet, Flooring - Stone/Ceramic Tile
Fireplaces Number 1
Fireplaces Type Family Room
Appliance Oven, Dishwasher, Disposal, Countertop Range, Refrigerator, Freezer, Washer, Dryer, Vacuum System, Gas Water Heater, Utility Connections for Electric Range, Utility Connections for Electric Oven
Laundry In Basement
Exterior
Exterior Feature Rain Gutters, Sprinkler System, Decorative Lighting
Garage Spaces 2.0
Community Features Public Transportation, Shopping, Pool, Tennis Court(s), Park, Walk/Jog Trails, Golf, Medical Facility, Bike Path, Conservation Area, Highway Access, House of Worship, Private School, Public School, University
Utilities Available for Electric Range, for Electric Oven
Roof Type Shingle
Total Parking Spaces 4
Garage Yes
Building
Lot Description Sloped
Foundation Concrete Perimeter
Sewer Public Sewer
Water Public
Architectural Style Ranch
Schools
Elementary Schools Blueberry Hill
Middle Schools Williams
High Schools Lhs
Others
Senior Community false
Read Less
Want to know what your home might be worth? Contact us for a FREE valuation!

Our team is ready to help you sell your home for the highest possible price ASAP
Bought with Andrea Lyons • Keller Williams Realty
GET MORE INFORMATION
