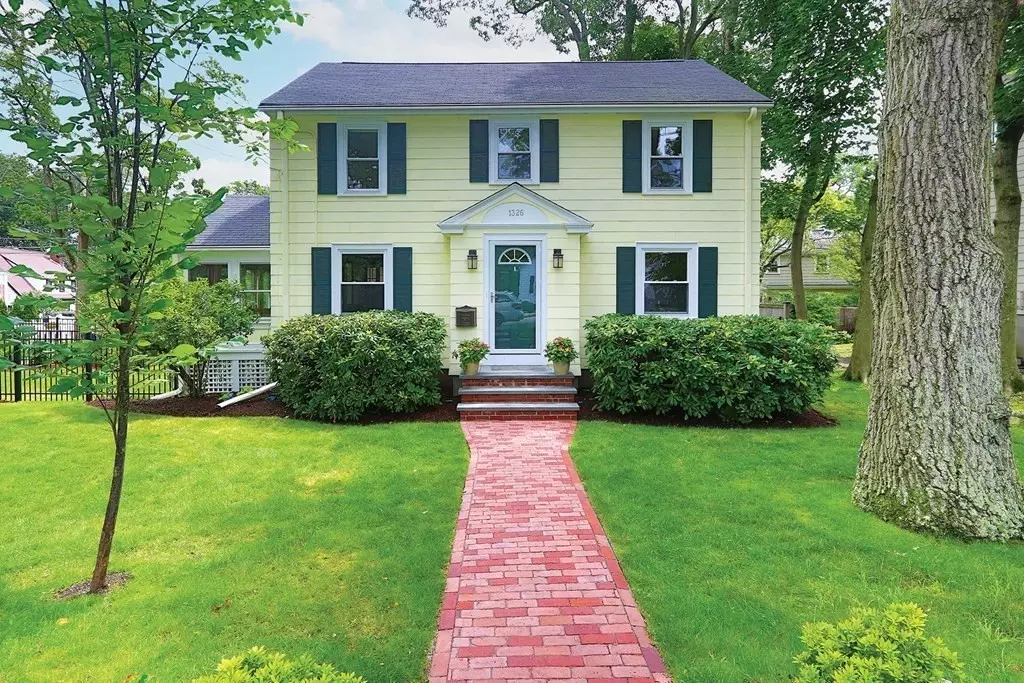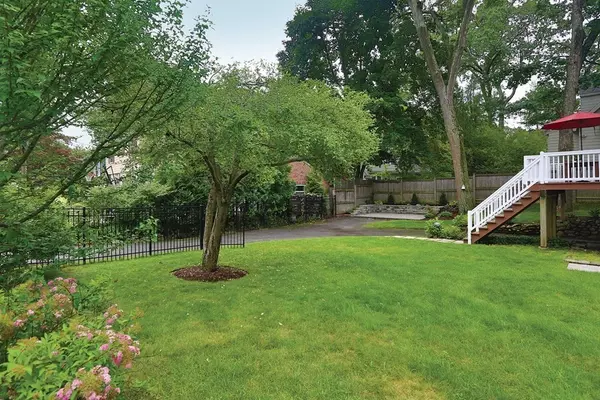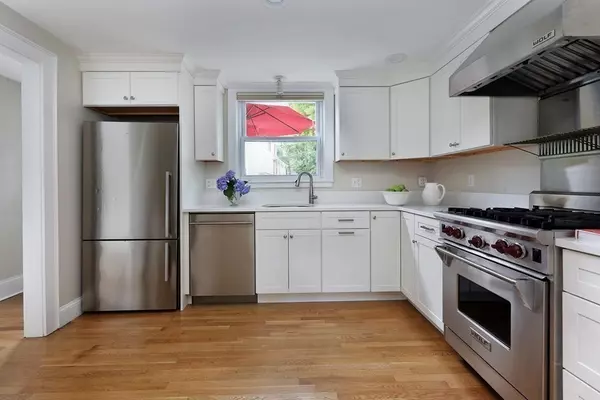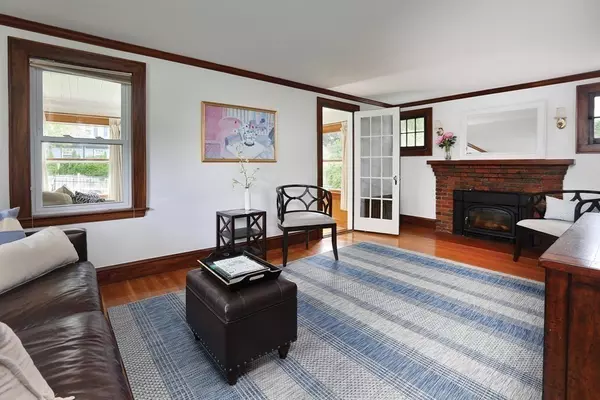$969,000
$969,000
For more information regarding the value of a property, please contact us for a free consultation.
1326 Walnut St Newton, MA 02461
3 Beds
1.5 Baths
1,557 SqFt
Key Details
Sold Price $969,000
Property Type Single Family Home
Sub Type Single Family Residence
Listing Status Sold
Purchase Type For Sale
Square Footage 1,557 sqft
Price per Sqft $622
Subdivision Countryside Elementary, Newton Highlands
MLS Listing ID 72865254
Sold Date 08/26/21
Style Colonial
Bedrooms 3
Full Baths 1
Half Baths 1
Year Built 1932
Annual Tax Amount $9,050
Tax Year 2021
Lot Size 8,276 Sqft
Acres 0.19
Property Description
Classic Colonial in much desired Newton Highlands location. Seven bright and airy rooms featuring a a living room with fireplace, formal dining room, recently renovated kitchen, and a home office on the first level. The second floor has three nice bedrooms including a front to back primary. There is a nicely finished space in the lower level, ideal for playroom or home gym. A spacious deck overlooks the level and fully fenced backyard with established plantings and a patio area. Loads of storage in the walk-up attic. Many recent updates, move right in! Fantastic location, minutes to the Country Side Elementary School and Newton Highlands "T"
Location
State MA
County Middlesex
Area Newton Highlands
Zoning SR3
Direction Corner of Solon St, Drive way on Solon
Rooms
Basement Partial, Partially Finished, Walk-Out Access, Garage Access, Sump Pump, Radon Remediation System
Primary Bedroom Level Second
Dining Room Flooring - Hardwood
Kitchen Flooring - Hardwood, Countertops - Stone/Granite/Solid, Deck - Exterior, Remodeled
Interior
Interior Features Office, Bonus Room, High Speed Internet
Heating Baseboard, Natural Gas, Electric
Cooling Window Unit(s)
Flooring Hardwood, Flooring - Hardwood, Flooring - Wall to Wall Carpet
Fireplaces Number 1
Fireplaces Type Living Room
Appliance Range, Dishwasher, Disposal, Microwave, Refrigerator, Washer, Dryer, ENERGY STAR Qualified Washer, Gas Water Heater, Utility Connections for Gas Range, Utility Connections for Gas Dryer
Laundry In Basement, Washer Hookup
Exterior
Exterior Feature Rain Gutters, Professional Landscaping
Garage Spaces 1.0
Fence Fenced/Enclosed
Community Features Public Transportation, Shopping, Tennis Court(s), Park, Walk/Jog Trails, Highway Access, House of Worship, Public School, T-Station
Utilities Available for Gas Range, for Gas Dryer, Washer Hookup
Roof Type Shingle
Total Parking Spaces 3
Garage Yes
Building
Lot Description Corner Lot, Level
Foundation Concrete Perimeter
Sewer Public Sewer
Water Public
Architectural Style Colonial
Schools
Elementary Schools Countryside
Middle Schools Brown
High Schools South
Others
Senior Community false
Read Less
Want to know what your home might be worth? Contact us for a FREE valuation!

Our team is ready to help you sell your home for the highest possible price ASAP
Bought with Arthur Deych • Red Tree Real Estate
GET MORE INFORMATION




