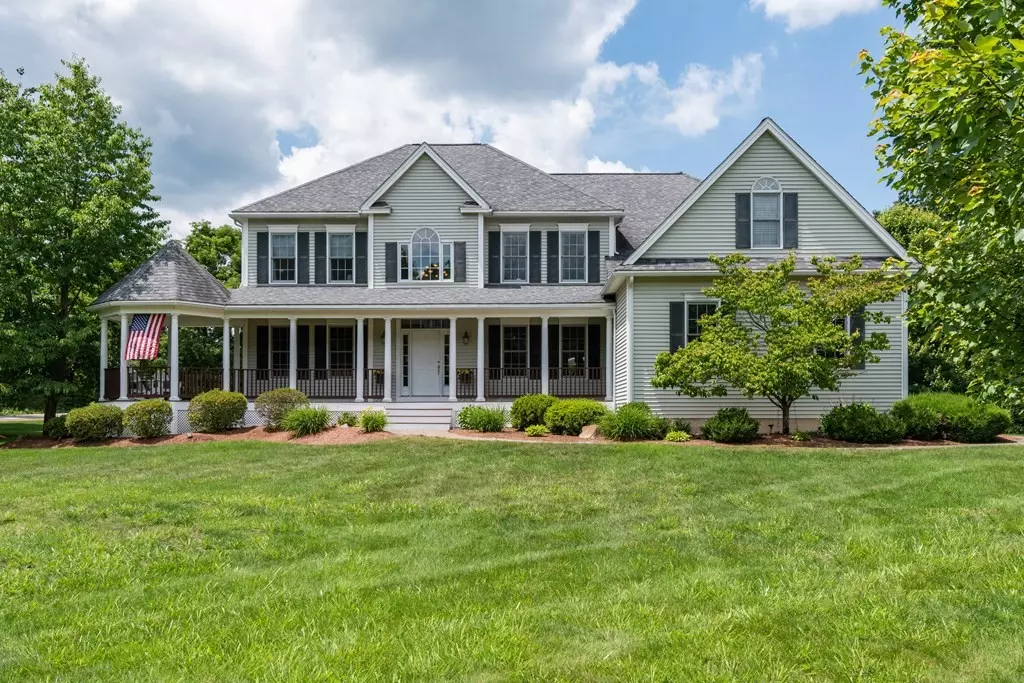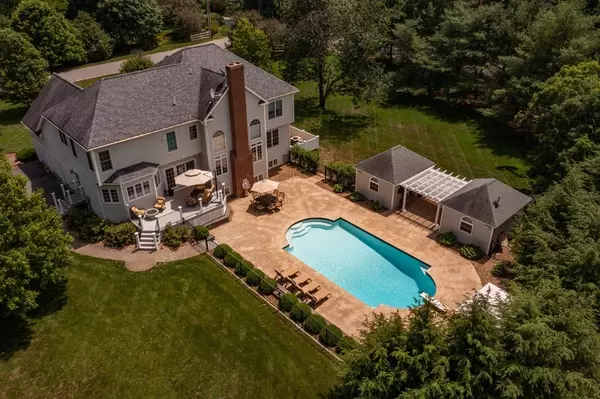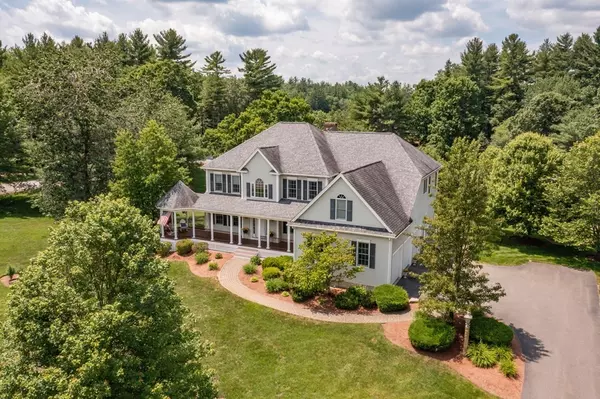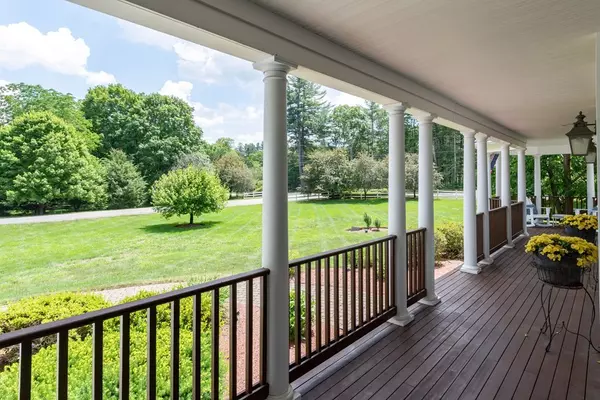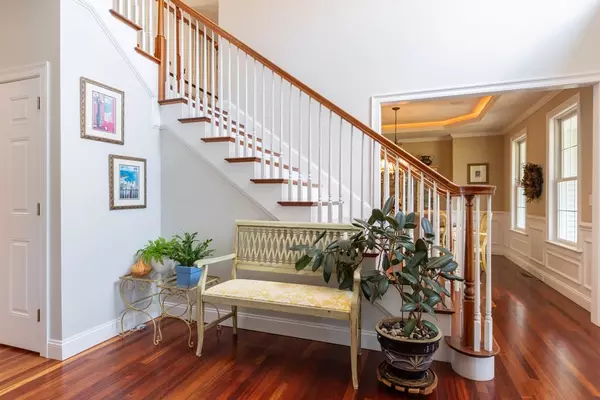$995,000
$995,000
For more information regarding the value of a property, please contact us for a free consultation.
4 Emerson Lane Hollis, NH 03049
4 Beds
3.5 Baths
5,126 SqFt
Key Details
Sold Price $995,000
Property Type Single Family Home
Sub Type Single Family Residence
Listing Status Sold
Purchase Type For Sale
Square Footage 5,126 sqft
Price per Sqft $194
MLS Listing ID 72860807
Sold Date 08/27/21
Style Colonial, Contemporary
Bedrooms 4
Full Baths 3
Half Baths 1
Year Built 2004
Annual Tax Amount $16,117
Tax Year 2020
Lot Size 2.020 Acres
Acres 2.02
Property Description
4 Bed colonial with 4 Baths on a 2 acres. The front door opens to a 2-story foyer with Brazilian cherry hardwood through the 1st flr. Formal dining rm offers tray ceiling, wainscoting, and chair rail, and a formal sitting rm with column details. The eat-in kitchen has bumped out windows behind the sink overlooking the backyard, the center island with gas cooktop has seating where you can enjoy your meal with a view. 3 Panel sliding door by dine-in area leads out to a composite deck with views of the fully fenced in-ground pool, large patio area, pool house, pool shed, and a cabana. Family rm with a large gas fireplace, an office that overlooks the pool area and a half bath complete the first floor layout. The master suite has a jetted tub, dual vanity, tiled shower, water closet, linen closet, and a massive walk-in closet. The 2nd flr has 2 addtnl full baths, 3 beds, and a laundry rm! LL has gym, theater, storage & playroom. Showings begin 7/15/2021.
Location
State NH
County Hillsborough
Zoning RA
Direction 101A to S Merrimack Rd, Right onto Witches Spring, Right onto Emerson
Rooms
Basement Full, Partially Finished, Interior Entry, Garage Access, Bulkhead
Interior
Interior Features Wired for Sound
Heating Central
Cooling Central Air
Flooring Wood, Tile, Carpet
Fireplaces Number 1
Appliance Range, Dishwasher, Microwave, Refrigerator, Water Treatment, Gas Water Heater, Utility Connections for Gas Range
Laundry Washer Hookup
Exterior
Exterior Feature Storage
Garage Spaces 3.0
Fence Invisible
Pool Pool - Inground Heated
Utilities Available for Gas Range, Washer Hookup, Generator Connection
Roof Type Asphalt/Composition Shingles
Total Parking Spaces 4
Garage Yes
Private Pool true
Building
Lot Description Corner Lot, Wooded, Level
Foundation Concrete Perimeter
Sewer Private Sewer
Water Private
Architectural Style Colonial, Contemporary
Others
Senior Community false
Read Less
Want to know what your home might be worth? Contact us for a FREE valuation!

Our team is ready to help you sell your home for the highest possible price ASAP
Bought with Non Member • Keller Williams Gateway Realty
GET MORE INFORMATION
