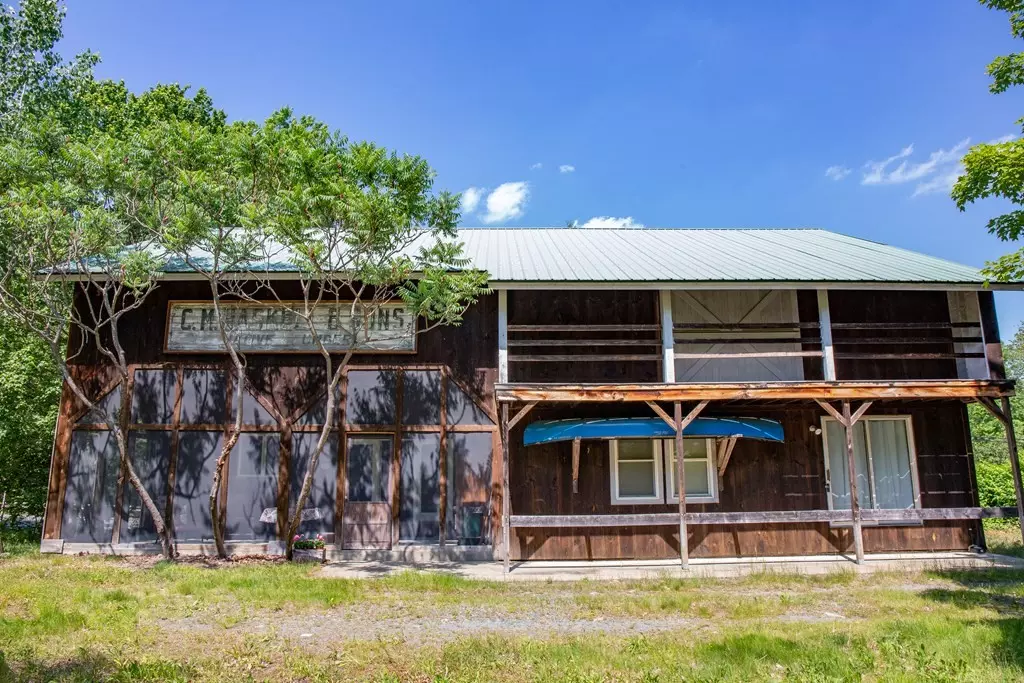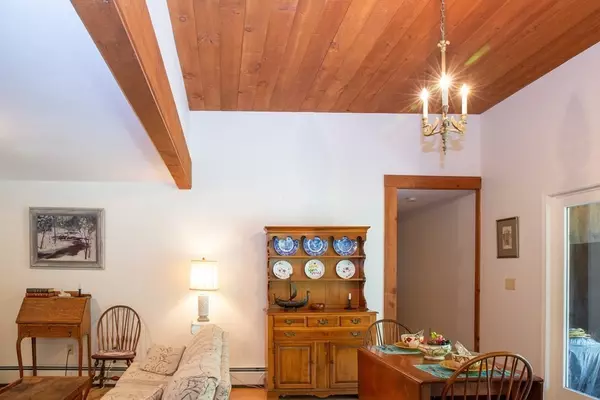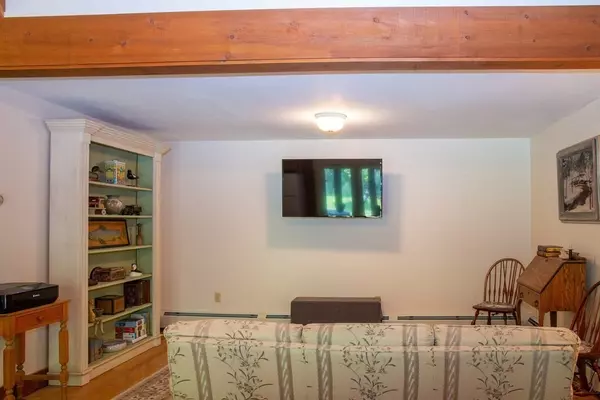$275,000
$295,000
6.8%For more information regarding the value of a property, please contact us for a free consultation.
428 Brattleboro Rd Bernardston, MA 01337
3 Beds
2 Baths
2,146 SqFt
Key Details
Sold Price $275,000
Property Type Single Family Home
Sub Type Single Family Residence
Listing Status Sold
Purchase Type For Sale
Square Footage 2,146 sqft
Price per Sqft $128
MLS Listing ID 72848445
Sold Date 08/31/21
Style Other (See Remarks)
Bedrooms 3
Full Baths 2
Year Built 1961
Annual Tax Amount $2,149
Tax Year 2021
Lot Size 1.770 Acres
Acres 1.77
Property Description
This unique property harkens back to its roots as C.M. Haskell & Sons Lumber. One of the buildings has been converted into a comfortable 2100 square foot home with 3 bedrooms, 2 baths and a relaxing screened-in porch area. The upper level is just waiting for ideas! Perhaps additional living space, a second unit or multigenerational llving, artisan area, or whatever you can envision. Several large outbuildings, once part of the saw mill, have been used for personal storage over the years. If you have the creativity and vision, this amazing opportunity could house your artist studios, or perhaps be part of your own home business use. We do recommend that you check with the town and zoning requirements to make sure that your dreams can come true here! The options are only limited by your imagination. Close to area amenities and highway access, this is one to see if you have always wanted a home with unusual potential!
Location
State MA
County Franklin
Zoning RA
Direction Route 5 North (Brattleboro Road). Home on the left (before Saw Mill Lane). DON'T FOLLOW GPS.
Rooms
Primary Bedroom Level First
Kitchen Flooring - Vinyl, Dining Area, Kitchen Island
Interior
Interior Features Internet Available - Broadband
Heating Baseboard, Oil
Cooling None
Flooring Wood, Vinyl
Appliance Range, Dishwasher, Refrigerator, Washer, Dryer, Oil Water Heater, Tank Water Heater, Utility Connections for Electric Range, Utility Connections for Electric Dryer
Laundry Flooring - Vinyl, First Floor, Washer Hookup
Exterior
Exterior Feature Storage
Garage Spaces 1.0
Utilities Available for Electric Range, for Electric Dryer, Washer Hookup
Roof Type Shingle, Metal
Total Parking Spaces 10
Garage Yes
Building
Lot Description Cleared, Gentle Sloping
Foundation Concrete Perimeter, Other
Sewer Private Sewer
Water Public
Architectural Style Other (See Remarks)
Schools
Elementary Schools Bern Elem
Middle Schools Pioneer
High Schools Pioneer
Others
Acceptable Financing Other (See Remarks)
Listing Terms Other (See Remarks)
Read Less
Want to know what your home might be worth? Contact us for a FREE valuation!

Our team is ready to help you sell your home for the highest possible price ASAP
Bought with Jennifer Scelsi • Delap Real Estate LLC
GET MORE INFORMATION




