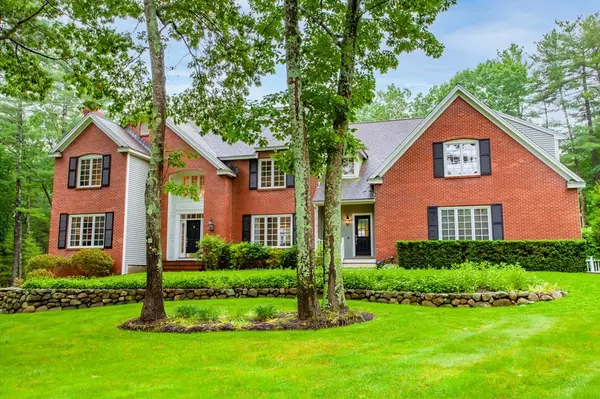$1,850,000
$1,600,000
15.6%For more information regarding the value of a property, please contact us for a free consultation.
135 Kimball Rd Carlisle, MA 01741
5 Beds
4.5 Baths
4,625 SqFt
Key Details
Sold Price $1,850,000
Property Type Single Family Home
Sub Type Single Family Residence
Listing Status Sold
Purchase Type For Sale
Square Footage 4,625 sqft
Price per Sqft $400
Subdivision Tall Pines
MLS Listing ID 72870719
Sold Date 08/31/21
Style Colonial
Bedrooms 5
Full Baths 4
Half Baths 1
Year Built 1997
Annual Tax Amount $23,440
Tax Year 2021
Lot Size 2.010 Acres
Acres 2.01
Property Description
This fine custom built home was built to the finest specifications, no expense was spared to make this house a home to be proud of. From the minute you arrive you will be impressed by the magnificent setting, beautiful landscaping and mature trees and brilliant flowers plus an expansive emerald green lawn. Set back from the road, impressively sited sits this home that offers not only an extraordinary lifestyle inside but outside too, highlighted by a heated in ground pool and spa. This fine residence boast, newly updated cooks kitchen with commercial grade appliances and fine cabinetry, walk in pantry, 2 staircases, 5 beautifully sized bedrooms, plus a bonus room and a finished lower level. Located in one of Carlisle's most Coveted neighborhoods "Tall Pines" , steps to conservation, land, trails and the Cranberry bog, this is a lifestyle purchase offering truly the best of everything including privacy, yet part of a very active neighborhood too! Hurry this won't last!
Location
State MA
County Middlesex
Zoning B
Direction Rt 225 to Curve Street to Hutchins to Kimball
Rooms
Basement Full, Partially Finished, Walk-Out Access, Interior Entry, Garage Access
Primary Bedroom Level Second
Interior
Interior Features Bathroom, Play Room, Game Room, Central Vacuum
Heating Forced Air, Oil, Hydro Air
Cooling Central Air
Flooring Wood
Fireplaces Number 3
Appliance Oven, Dishwasher, Disposal, Microwave, Refrigerator, Washer, Dryer, Oil Water Heater, Tank Water Heater, Plumbed For Ice Maker, Utility Connections for Gas Range, Utility Connections for Gas Oven, Utility Connections for Electric Dryer
Laundry Second Floor, Washer Hookup
Exterior
Exterior Feature Rain Gutters, Professional Landscaping, Sprinkler System, Decorative Lighting
Garage Spaces 3.0
Fence Fenced
Pool In Ground
Community Features Walk/Jog Trails, Conservation Area
Utilities Available for Gas Range, for Gas Oven, for Electric Dryer, Washer Hookup, Icemaker Connection
Roof Type Shingle
Total Parking Spaces 8
Garage Yes
Private Pool true
Building
Foundation Concrete Perimeter
Sewer Private Sewer
Water Private
Architectural Style Colonial
Read Less
Want to know what your home might be worth? Contact us for a FREE valuation!

Our team is ready to help you sell your home for the highest possible price ASAP
Bought with Senkler, Pasley & Whitney • Coldwell Banker Realty - Concord
GET MORE INFORMATION




