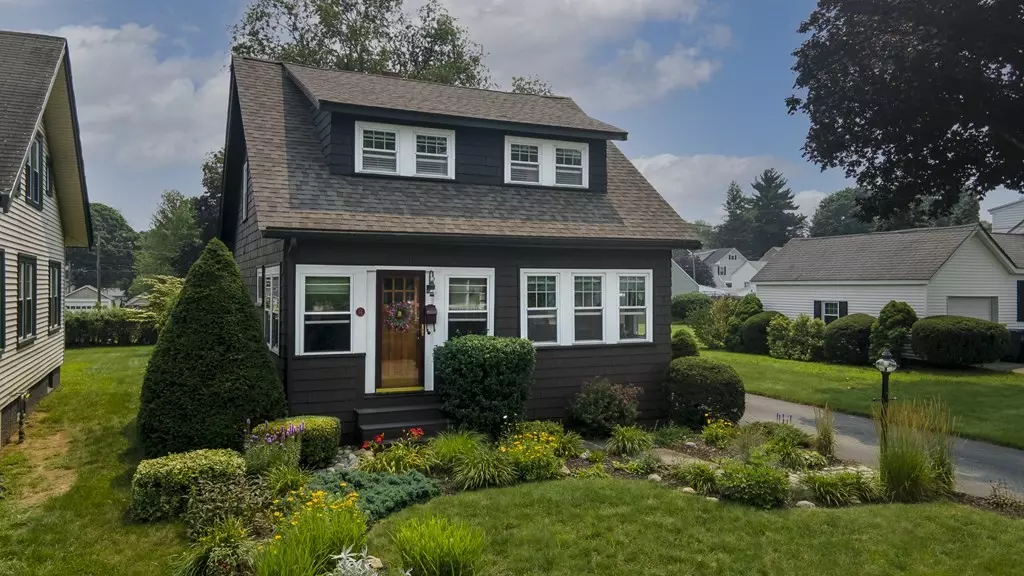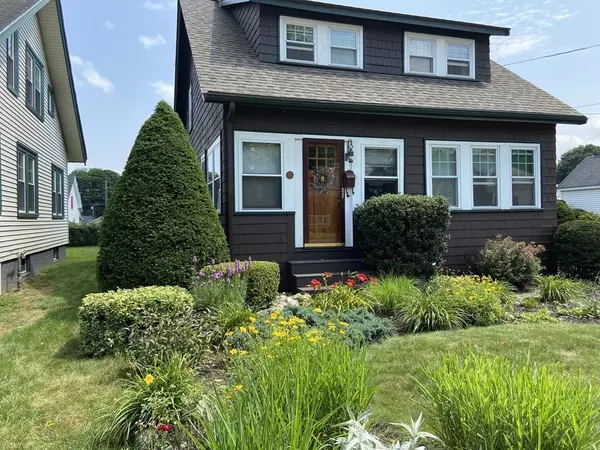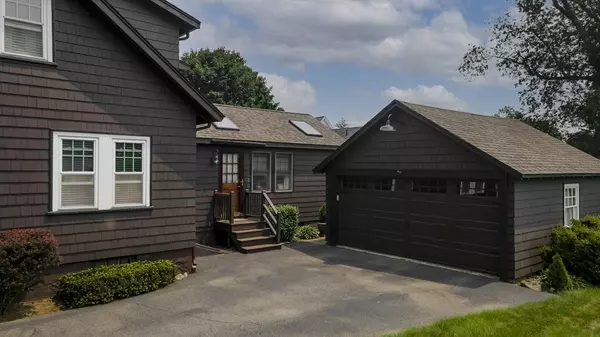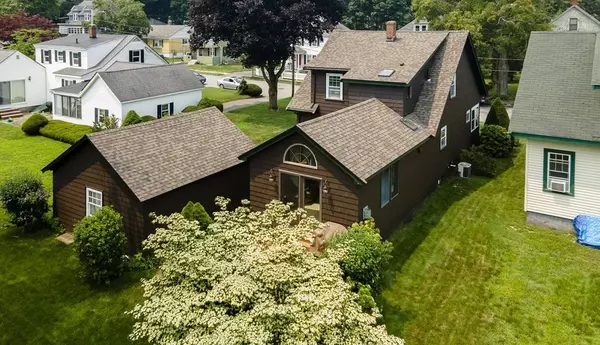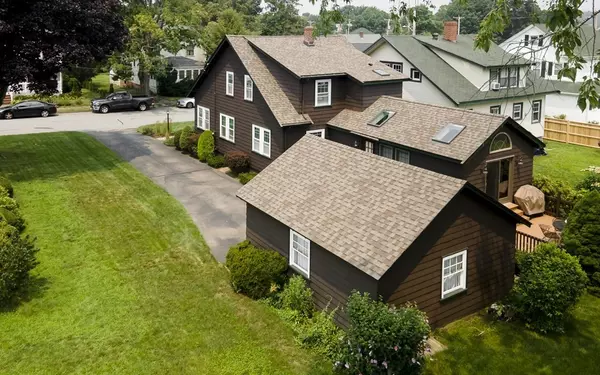$520,535
$485,000
7.3%For more information regarding the value of a property, please contact us for a free consultation.
14 Upland Ave Haverhill, MA 01835
3 Beds
2 Baths
1,773 SqFt
Key Details
Sold Price $520,535
Property Type Single Family Home
Sub Type Single Family Residence
Listing Status Sold
Purchase Type For Sale
Square Footage 1,773 sqft
Price per Sqft $293
Subdivision Bradford
MLS Listing ID 72869421
Sold Date 09/02/21
Style Bungalow
Bedrooms 3
Full Baths 2
HOA Y/N false
Year Built 1930
Annual Tax Amount $4,424
Tax Year 2021
Lot Size 6,534 Sqft
Acres 0.15
Property Description
On the market for the first time in 43 years. This charming bungalow will make you want to move right in! Meticulously maintained and updated to showcase the beauty in the woodwork. Quality craftmanship and charm throughout coupled with modern amenities. CENTRAL AC, GENERATOR HOOK UP, SECURITY SYSTEM, GAS, CITY WATER AND SEWER; this home checks all the boxes! The location is situated in Bradford, where sidewalks will find you easily close to Bradford center, local parks, near Bradford Swim Club and Bradford Ski. Come and see the woodwork, the addition of the Great Room where your gas fireplace insert can heat the whole first floor if needed. French doors lead out to your deck, and natural gas outdoor grill connected on the deck. This gem is gorgeous inside and out. Your two-car garage is just beyond new side steps. This quiet neighborhood will allow you to enjoy your level backyard which boots lush with green grass. Offers are due Mon. June 26th at 5 p.m.
Location
State MA
County Essex
Area Bradford
Zoning B1
Direction Rt 125 Bradford to Main Street right onto Salem Street, right onto Upland Ave
Rooms
Family Room Cathedral Ceiling(s), Ceiling Fan(s), Window(s) - Bay/Bow/Box, Balcony / Deck, Balcony - Exterior, French Doors, Cable Hookup, Deck - Exterior, Exterior Access, Slider, Lighting - Overhead
Basement Full
Primary Bedroom Level Second
Dining Room Beamed Ceilings, Flooring - Wood, Window(s) - Bay/Bow/Box, Lighting - Overhead
Kitchen Flooring - Stone/Ceramic Tile, Window(s) - Bay/Bow/Box, Recessed Lighting, Stainless Steel Appliances, Gas Stove
Interior
Interior Features Beamed Ceilings, Lighting - Overhead, Home Office, High Speed Internet
Heating Forced Air, Natural Gas
Cooling Central Air
Flooring Wood, Tile, Vinyl, Flooring - Wood
Fireplaces Number 1
Appliance Range, Dishwasher, Disposal, Microwave, Refrigerator, Washer, Dryer, Gas Water Heater, Tank Water Heater, Utility Connections for Gas Range
Laundry In Basement
Exterior
Garage Spaces 2.0
Community Features Public Transportation, Shopping, Pool, Tennis Court(s), Park, Walk/Jog Trails, Stable(s), Golf, Medical Facility, Laundromat, Conservation Area, Highway Access, House of Worship, Marina, Private School, Public School, T-Station, University
Utilities Available for Gas Range
Roof Type Shingle
Total Parking Spaces 6
Garage Yes
Building
Foundation Concrete Perimeter
Sewer Public Sewer
Water Public
Architectural Style Bungalow
Others
Acceptable Financing Contract
Listing Terms Contract
Read Less
Want to know what your home might be worth? Contact us for a FREE valuation!

Our team is ready to help you sell your home for the highest possible price ASAP
Bought with Diane Mayo • Lamacchia Realty, Inc.
GET MORE INFORMATION
