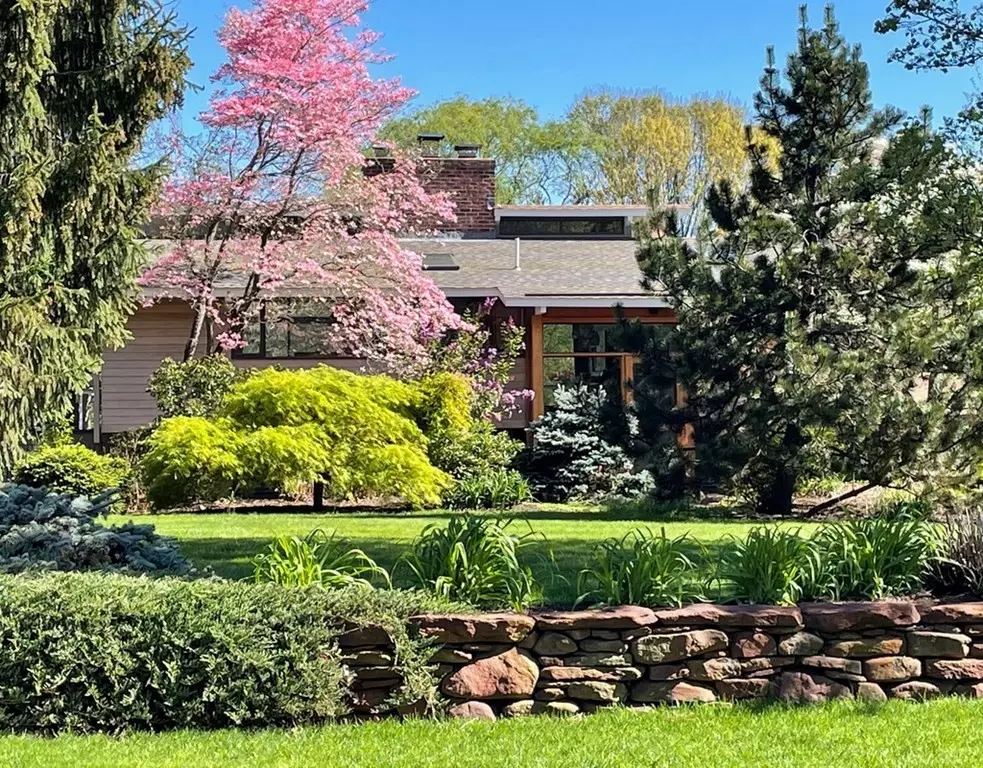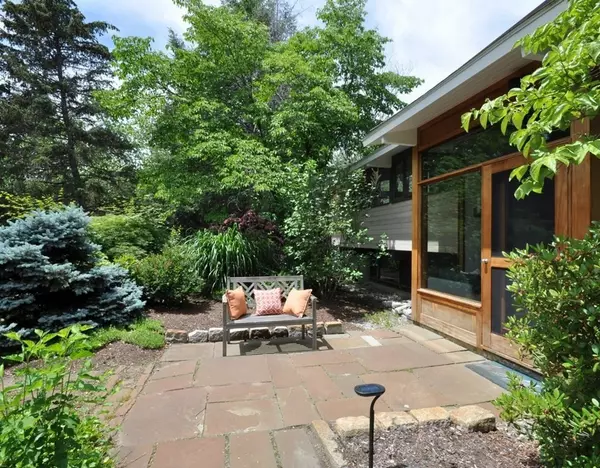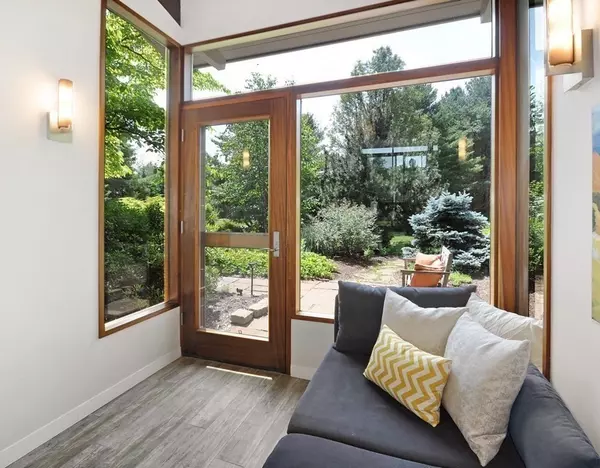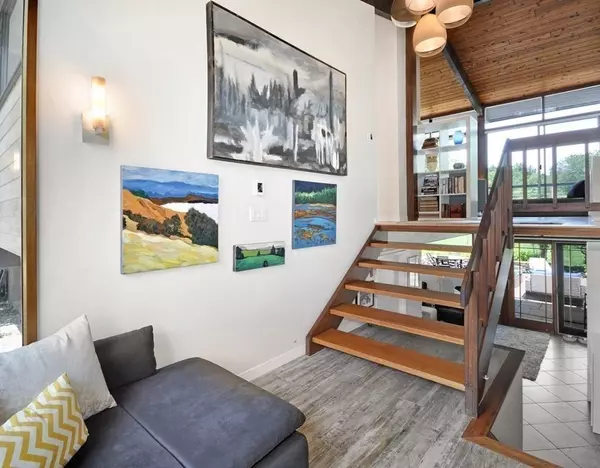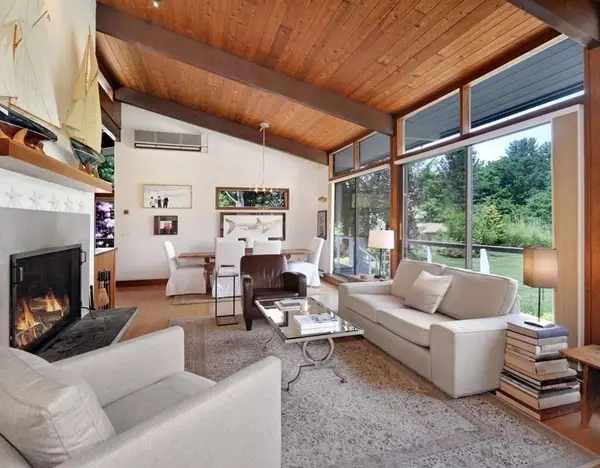$1,350,000
$995,000
35.7%For more information regarding the value of a property, please contact us for a free consultation.
18 Nowell Farme Road Carlisle, MA 01741
3 Beds
2 Baths
2,245 SqFt
Key Details
Sold Price $1,350,000
Property Type Single Family Home
Sub Type Single Family Residence
Listing Status Sold
Purchase Type For Sale
Square Footage 2,245 sqft
Price per Sqft $601
MLS Listing ID 72850784
Sold Date 09/15/21
Style Contemporary
Bedrooms 3
Full Baths 2
HOA Y/N false
Year Built 1980
Annual Tax Amount $13,983
Tax Year 2021
Lot Size 2.000 Acres
Acres 2.0
Property Description
This home will steal your heart. Huge windows overlook a spectacular open back yard bordered with a stunning variety of flowering plants and specimen trees. Explore the grounds from the large stone-walled patio and find a hidden entertainment area with stone fireplace, barbecue, and gas grill; a frog pond with waterfall, peach tree, blackberry bushes, Concord grapevine, and two sheds, both with electricity and one with water. The home has had numerous updates and modifications since 2013, including a new deck with cable railings, two new bathrooms, front entry and mudroom bump-outs, hardwood, updated electrical, new garage doors, new roofing, new white cedar siding, new water pump and filtration system, and more. The kitchen has Viking appliances, granite counters, cherry cabinets, and a soapstone sink. A quiet neighborhood street with walking paths through conservation and conveniently located near the Concord and Bedford lines. Newer 4-bed septic invites expansion possibilities.
Location
State MA
County Middlesex
Zoning B
Direction River Road, Carlisle to Nowell Farme, or Monument Street, Concord to Nowell Farme.
Rooms
Family Room Flooring - Stone/Ceramic Tile, Exterior Access, Slider
Basement Garage Access
Primary Bedroom Level Main
Dining Room Cathedral Ceiling(s), Flooring - Hardwood, Open Floorplan
Kitchen Skylight, Cathedral Ceiling(s), Flooring - Hardwood, Countertops - Stone/Granite/Solid, Kitchen Island, Deck - Exterior, Exterior Access, Open Floorplan, Slider, Gas Stove
Interior
Interior Features Entry Hall, Mud Room
Heating Central, Baseboard, Oil
Cooling Wall Unit(s), Ductless
Flooring Wood, Tile, Carpet, Flooring - Stone/Ceramic Tile
Fireplaces Number 2
Fireplaces Type Family Room, Living Room
Appliance Range, Dishwasher, Microwave, Refrigerator, Washer, Dryer, Water Treatment, Wine Refrigerator, Range Hood, Utility Connections for Gas Range, Utility Connections for Electric Oven, Utility Connections for Electric Dryer
Laundry First Floor, Washer Hookup
Exterior
Exterior Feature Storage, Professional Landscaping, Sprinkler System, Fruit Trees, Garden, Stone Wall
Garage Spaces 2.0
Fence Invisible
Community Features Shopping, Walk/Jog Trails, Stable(s), Conservation Area, Private School, Public School
Utilities Available for Gas Range, for Electric Oven, for Electric Dryer, Washer Hookup
Roof Type Shingle
Total Parking Spaces 6
Garage Yes
Building
Lot Description Level
Foundation Concrete Perimeter, Slab
Sewer Private Sewer
Water Private
Architectural Style Contemporary
Schools
Elementary Schools Carlisle
Middle Schools Carlisle
High Schools Cchs
Others
Senior Community false
Read Less
Want to know what your home might be worth? Contact us for a FREE valuation!

Our team is ready to help you sell your home for the highest possible price ASAP
Bought with Coleman Group • William Raveis R.E. & Home Services
GET MORE INFORMATION
