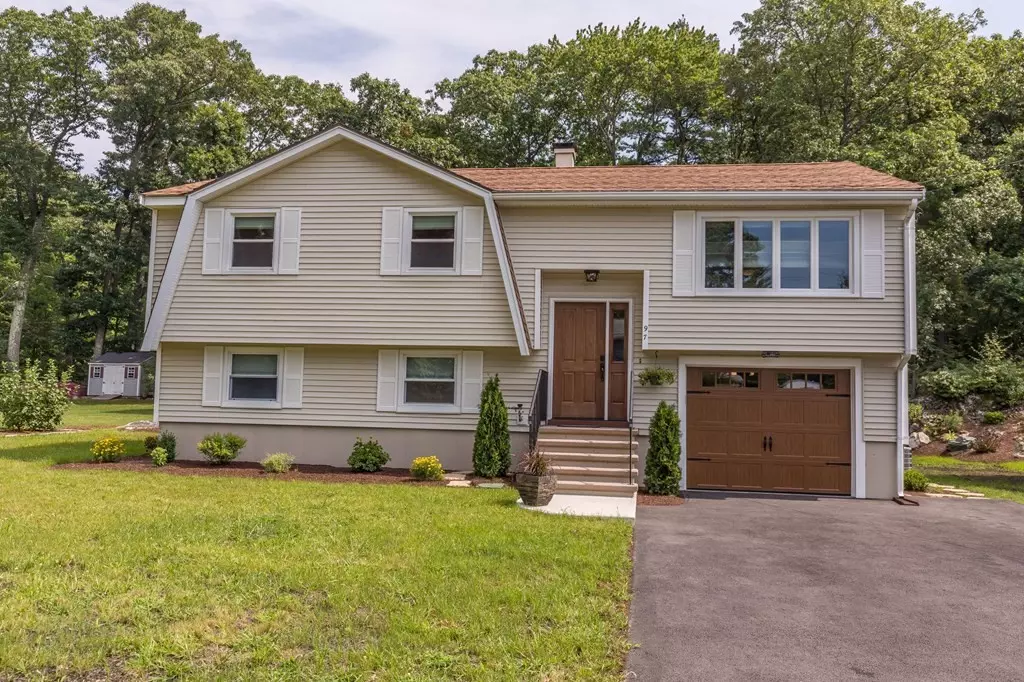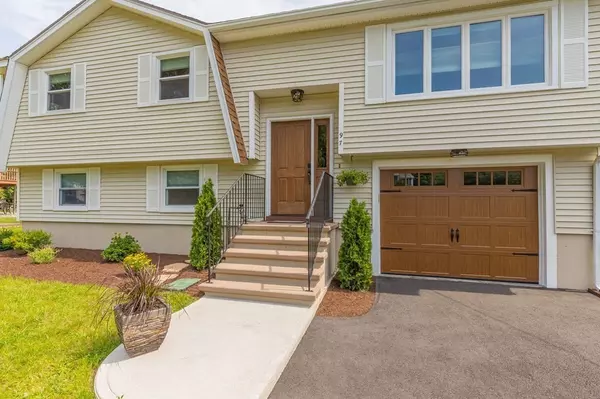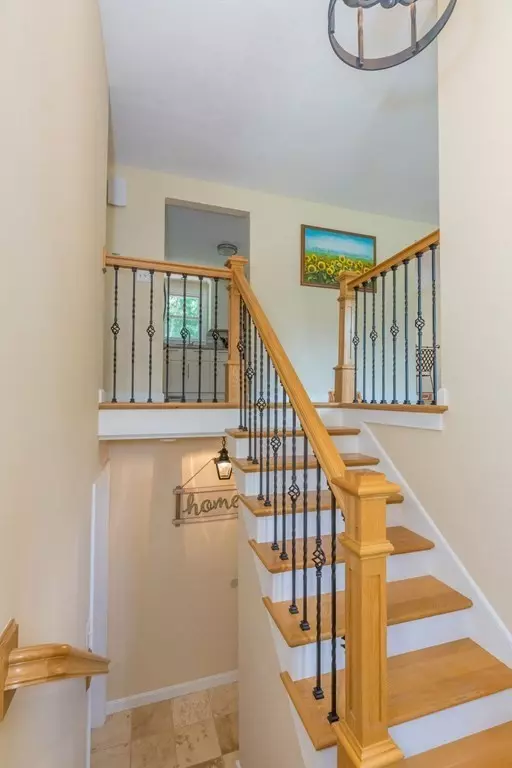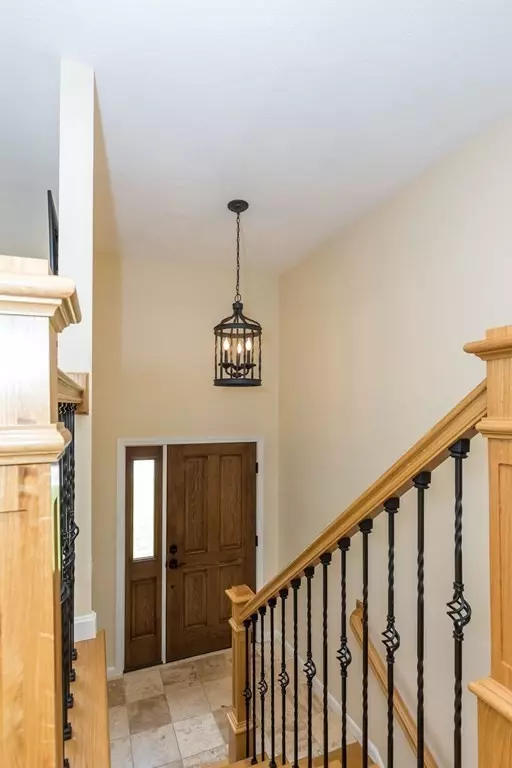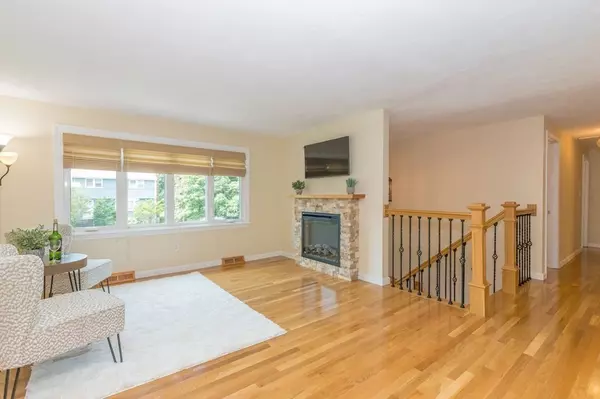$800,000
$729,900
9.6%For more information regarding the value of a property, please contact us for a free consultation.
97 Locust St Burlington, MA 01803
3 Beds
2 Baths
1,716 SqFt
Key Details
Sold Price $800,000
Property Type Single Family Home
Sub Type Single Family Residence
Listing Status Sold
Purchase Type For Sale
Square Footage 1,716 sqft
Price per Sqft $466
Subdivision Foxhill
MLS Listing ID 72880604
Sold Date 09/30/21
Bedrooms 3
Full Baths 2
HOA Y/N false
Year Built 1970
Annual Tax Amount $5,111
Tax Year 2021
Lot Size 0.480 Acres
Acres 0.48
Property Description
Beautifully appointed and updated Split entry shows pride of ownership! Entry foyer w CT floor and new installed finely finished stair rails and steps. Many updates in 2015, 2016 and recently! Interior freshly painted. Main level has new hardwood floors throughout. Enjoy the bright and sunny Living room w a new fireplace and custom blinds.Updated white kitchen cabinets with quartz counters,back splash,counter lighting,moveable island & SS appliances is open to dining area. Step out the slider to an oversized maintenance free deck and private yard abutting Town Conservation. Three bedrooms and a gorgeous Ceramic tiled bath w custom glass.Step into the custom finished lower level with recessed lighting,built in shelves, cabinets, wood ceiling and 2 barn doors to the large walk in closet and 3/4 ceramic tiled bath with a custom built repurposed wood vanity.So much detail and fine finish throughout! Walk to Center, Rahanis Park and easy access to highways. Home is truly ready for you!
Location
State MA
County Middlesex
Zoning RO
Direction Winn St to Mill St to Locust St
Rooms
Family Room Walk-In Closet(s), Flooring - Stone/Ceramic Tile, Exterior Access, Recessed Lighting
Primary Bedroom Level First
Dining Room Flooring - Hardwood, Slider
Kitchen Flooring - Hardwood, Countertops - Stone/Granite/Solid, Stainless Steel Appliances
Interior
Interior Features Walk-In Closet(s)
Heating Baseboard, Radiant, Natural Gas
Cooling Central Air
Flooring Tile, Hardwood
Fireplaces Number 1
Fireplaces Type Family Room, Living Room
Appliance Dishwasher, Disposal, Microwave, Countertop Range, Refrigerator, Washer, Dryer, Electric Water Heater, Tank Water Heaterless, Utility Connections for Electric Range
Laundry Electric Dryer Hookup, Exterior Access, Washer Hookup, In Basement
Exterior
Exterior Feature Rain Gutters, Storage, Professional Landscaping, Sprinkler System
Garage Spaces 1.0
Community Features Tennis Court(s), Park, Walk/Jog Trails, Medical Facility, Conservation Area, Highway Access, Public School
Utilities Available for Electric Range, Washer Hookup
Roof Type Shingle
Total Parking Spaces 4
Garage Yes
Building
Lot Description Wooded, Level
Foundation Concrete Perimeter
Sewer Public Sewer
Water Public
Schools
Elementary Schools Foxhill
Middle Schools Msms
High Schools Bhs
Others
Senior Community false
Read Less
Want to know what your home might be worth? Contact us for a FREE valuation!

Our team is ready to help you sell your home for the highest possible price ASAP
Bought with Elizabeth Bain • Commonwealth Standard Realty Advisors
GET MORE INFORMATION
