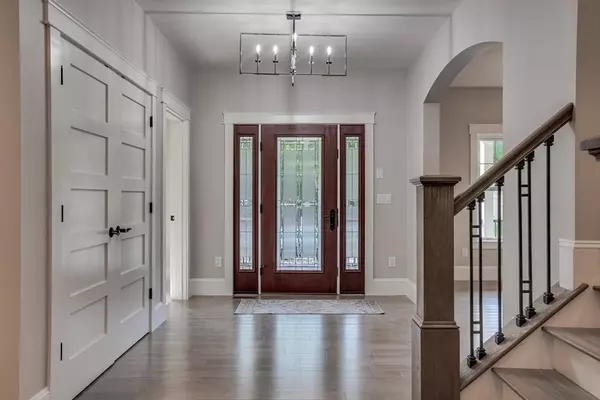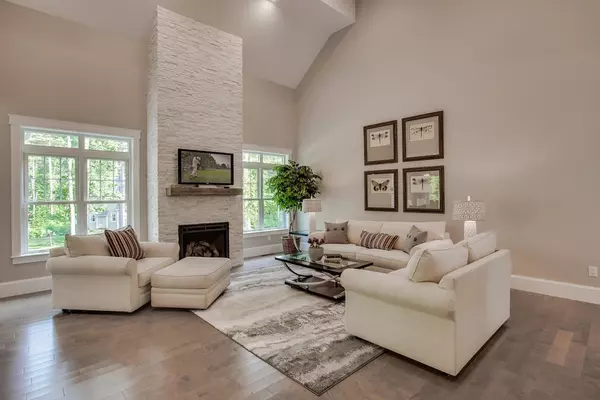$1,340,000
$1,299,000
3.2%For more information regarding the value of a property, please contact us for a free consultation.
29 Birch Lane Carlisle, MA 01741
4 Beds
3.5 Baths
3,174 SqFt
Key Details
Sold Price $1,340,000
Property Type Single Family Home
Sub Type Single Family Residence
Listing Status Sold
Purchase Type For Sale
Square Footage 3,174 sqft
Price per Sqft $422
Subdivision Birch Farm Association
MLS Listing ID 72749059
Sold Date 10/01/21
Style Contemporary, Craftsman
Bedrooms 4
Full Baths 3
Half Baths 1
HOA Fees $60/mo
HOA Y/N true
Year Built 2020
Tax Year 2021
Property Description
New home in Birch Farm, a community of 4 custom built & 1 existing home on a new private way nestled in the woods of Carlisle. This custom Contemporary Craftsman home offers a light-filled layout w/brilliant proportions & tasteful finishes. The eat-in kitchen, professional grade appliances, Butler's pantry w/wine fridge, front porch, delightful deck, lg. paver lower patio, and spacious easy-to-maintain yard is perfection. Fall in love w/the soaring 2 story FR w/dramatic fireplace. 1st floor master suite w/spa-like bath and soaking tub. Up the dramatic staircase you'll find an office, 3 spacious bedrooms including one w/ an en-suite bath. Opportunity to customize the finishes. You will love this low maintenance, energy efficient, quality built home. Great quiet location w/easy access to nearby hiking trails adjacent to the Davis Corridor & 1100 ac. Estabrook Woods. Summer 2021 occupancy (Actual address is 29 Birch Lane). Interior pictures "Similar to be built".
Location
State MA
County Middlesex
Zoning Res
Direction River Road, Nowell Farme Road to 98 Long Ridge Road. 2nd house lot on left (29 Birch Lane)
Rooms
Family Room Vaulted Ceiling(s), Flooring - Hardwood, Recessed Lighting
Basement Full, Walk-Out Access
Primary Bedroom Level First
Dining Room Flooring - Hardwood
Kitchen Flooring - Hardwood, Dining Area, Pantry, Countertops - Stone/Granite/Solid, Kitchen Island, Exterior Access, Slider
Interior
Interior Features Mud Room, Office
Heating Forced Air, Propane
Cooling Central Air
Flooring Tile, Carpet, Hardwood, Flooring - Hardwood
Fireplaces Number 1
Fireplaces Type Family Room
Appliance Range, Oven, Microwave, ENERGY STAR Qualified Refrigerator, Wine Refrigerator, ENERGY STAR Qualified Dishwasher, Range Hood, Tank Water Heaterless, Utility Connections for Gas Range, Utility Connections for Electric Dryer
Laundry Second Floor, Washer Hookup
Exterior
Exterior Feature Professional Landscaping, Sprinkler System, Decorative Lighting, Stone Wall
Garage Spaces 2.0
Community Features Walk/Jog Trails, Stable(s), Conservation Area, Private School, Public School
Utilities Available for Gas Range, for Electric Dryer, Washer Hookup
Roof Type Shingle
Total Parking Spaces 4
Garage Yes
Building
Lot Description Wooded, Easements, Level
Foundation Concrete Perimeter
Sewer Private Sewer
Water Private
Architectural Style Contemporary, Craftsman
Schools
Elementary Schools Carlisle
Middle Schools Carlisle
High Schools Cchs
Others
Senior Community false
Read Less
Want to know what your home might be worth? Contact us for a FREE valuation!

Our team is ready to help you sell your home for the highest possible price ASAP
Bought with The Shulkin Wilk Group • Compass
GET MORE INFORMATION




