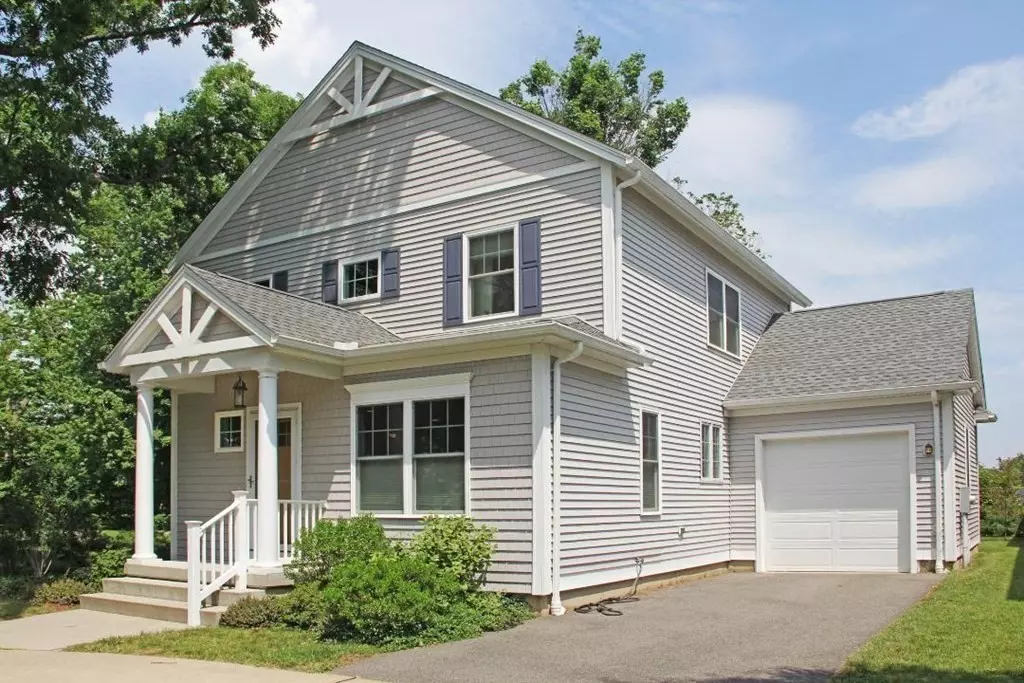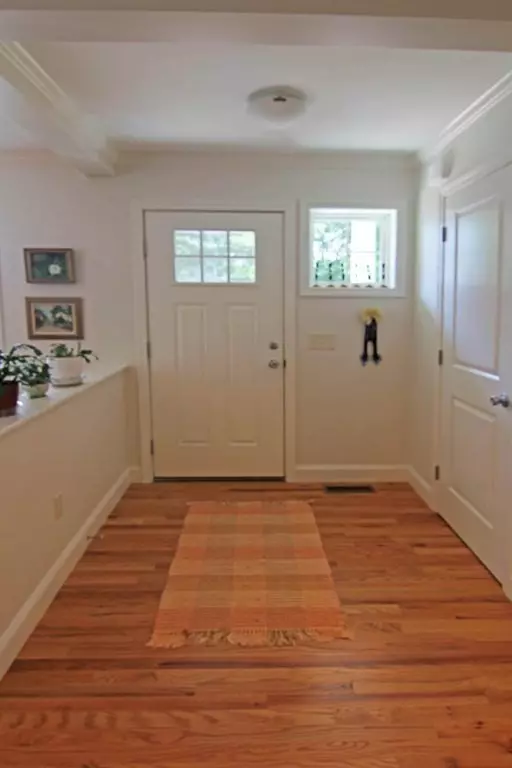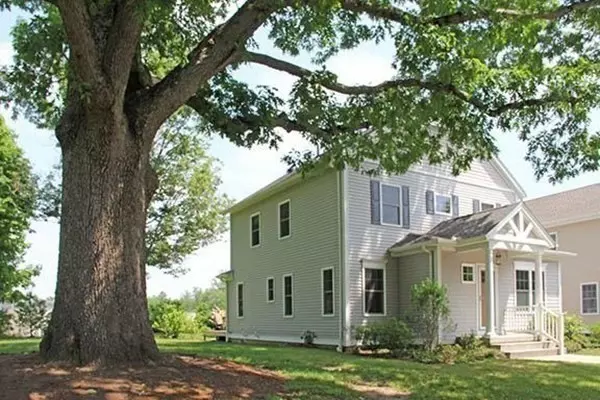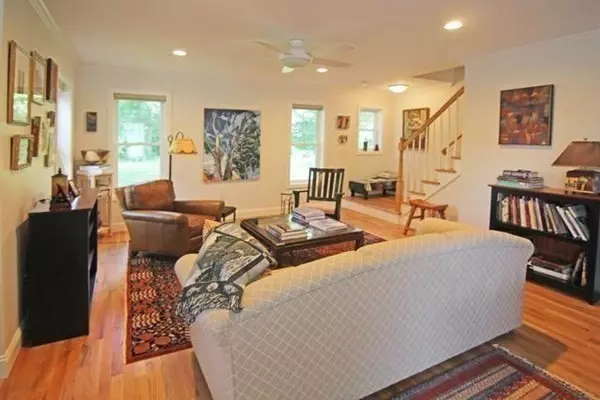$805,000
$795,000
1.3%For more information regarding the value of a property, please contact us for a free consultation.
65 Ford Crossing Northampton, MA 01060
4 Beds
3.5 Baths
2,400 SqFt
Key Details
Sold Price $805,000
Property Type Single Family Home
Sub Type Single Family Residence
Listing Status Sold
Purchase Type For Sale
Square Footage 2,400 sqft
Price per Sqft $335
Subdivision Village Hill
MLS Listing ID 72848703
Sold Date 09/16/21
Style Contemporary
Bedrooms 4
Full Baths 3
Half Baths 1
HOA Fees $19/mo
HOA Y/N true
Year Built 2014
Annual Tax Amount $9,494
Tax Year 2021
Lot Size 4,356 Sqft
Acres 0.1
Property Description
Custom built 4 Bedroom, 3 & 1/2 bath home in the Village Hill neighborhood that adjoins a conservation governed parcel, adding privacy & tranquility to the homesite. There are 3 Bedrooms & 2 Baths on the 2nd floor including a Master suite. A 2nd Bedroom offers possibility of Office / Nursery. The 1st floor offers an "Open-floor plan" design, integrating kitchen, Living & Dining rooms. Master suite on 1st floor as well. Kitchen has cherry wood cabinets & a large center island. Hardwood floors gleam throughout 1st floor.. Laundry room, Pantry, Mudroom and a 1/2 bath complement the layout. The centerpiece of the house is the large, multi-purpose room with Vaulted ceiling that suggests .. Library / Office, Studio, Den, "rumpus" or a leisurely family gathering place. An attached garage, ample closets, outside deck, with lushly landscaped sitting area and the full basement complete a very special home. LEED Certified for Energy savings, & accounting numbers to verify.
Location
State MA
County Hampshire
Zoning VH
Direction Rte 66 to Village Hill Rd / right @ Light, straight through to Ford Crossing, turn left to # 65
Rooms
Family Room Skylight, Vaulted Ceiling(s), Flooring - Hardwood, Deck - Exterior, Exterior Access
Basement Full, Garage Access, Bulkhead
Primary Bedroom Level First
Dining Room Flooring - Hardwood, Open Floorplan
Kitchen Flooring - Hardwood, Pantry, Countertops - Stone/Granite/Solid, Kitchen Island, Open Floorplan, Recessed Lighting, Gas Stove
Interior
Interior Features Pantry, Mud Room, Great Room
Heating Forced Air, Natural Gas
Cooling Central Air
Flooring Tile, Carpet, Hardwood, Flooring - Hardwood
Appliance Range, Dishwasher, Disposal, Refrigerator, Washer, Dryer, Tank Water Heaterless, Utility Connections for Gas Range
Laundry Bathroom - Half, Flooring - Stone/Ceramic Tile, Electric Dryer Hookup, Washer Hookup, First Floor
Exterior
Exterior Feature Rain Gutters, Professional Landscaping
Garage Spaces 1.0
Community Features Public Transportation, Shopping, Park, Walk/Jog Trails, Medical Facility, Bike Path, Conservation Area, Highway Access
Utilities Available for Gas Range, Washer Hookup
Total Parking Spaces 1
Garage Yes
Building
Lot Description Level
Foundation Concrete Perimeter
Sewer Public Sewer
Water Public
Architectural Style Contemporary
Read Less
Want to know what your home might be worth? Contact us for a FREE valuation!

Our team is ready to help you sell your home for the highest possible price ASAP
Bought with Andrea C. Kwapien • Delap Real Estate LLC
GET MORE INFORMATION




