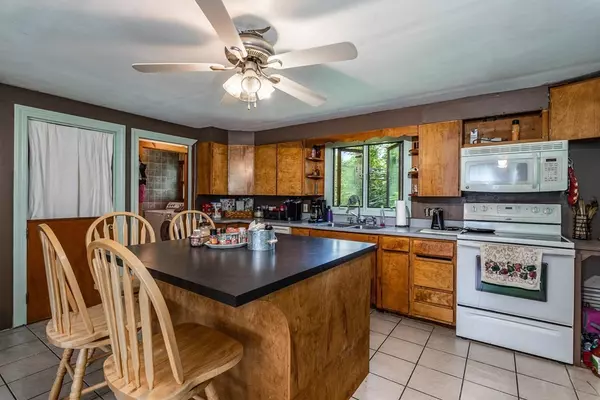$225,000
$269,900
16.6%For more information regarding the value of a property, please contact us for a free consultation.
15 School Street Greenville, NH 03048
3 Beds
1.5 Baths
1,765 SqFt
Key Details
Sold Price $225,000
Property Type Single Family Home
Sub Type Single Family Residence
Listing Status Sold
Purchase Type For Sale
Square Footage 1,765 sqft
Price per Sqft $127
MLS Listing ID 72876410
Sold Date 10/05/21
Style Ranch
Bedrooms 3
Full Baths 1
Half Baths 1
Year Built 1960
Annual Tax Amount $4,286
Tax Year 2020
Lot Size 1.300 Acres
Acres 1.3
Property Description
Single level living at is best on this large Private 1.3 acre wooded lot that has views of the Souhegan River & the Mill Pond! Welcoming Farmers porch for you morning coffee and enjoy the peaceful private yard, Large open fully applianced Kitchen & tile flooring that has plenty of room for a large dining table! Hard wood floor bright & sunny living room. Two hardwood floor bedrooms, full bath and 1/2 bath with washer/dryer hookup all on 1st level. Second level has another bedroom and office potential. You may want to do some cosmetic upgrades in this solid home! Detached garage & carport area HUGE grassed lot with lots of room for play and Summer fun! You can fish and canoe across the street. Town Pool, Playground and ball park right up path from home! Minutes from restaurants, shopping and the MA Boarder!
Location
State NH
County Hillsborough
Zoning RES
Direction Route 31 to Mill Street to River and 1st left onto School St.
Rooms
Basement Full, Walk-Out Access, Interior Entry
Primary Bedroom Level First
Kitchen Bathroom - Half, Flooring - Stone/Ceramic Tile, Dining Area, Kitchen Island, Country Kitchen, Exterior Access, Open Floorplan
Interior
Interior Features Office
Heating Forced Air
Cooling None
Flooring Tile, Carpet, Hardwood
Appliance Range, Dishwasher, Microwave, Refrigerator, Electric Water Heater
Laundry First Floor
Exterior
Garage Spaces 1.0
Community Features Shopping, Pool, Park, Walk/Jog Trails, Laundromat, Highway Access, House of Worship, Public School
Waterfront Description Beach Front, Walk to
View Y/N Yes
View Scenic View(s)
Roof Type Shingle
Total Parking Spaces 8
Garage Yes
Building
Lot Description Wooded, Level
Foundation Concrete Perimeter, Block
Sewer Public Sewer
Water Public
Architectural Style Ranch
Schools
Elementary Schools Highbridge
Middle Schools Boynton
High Schools Mascenic
Read Less
Want to know what your home might be worth? Contact us for a FREE valuation!

Our team is ready to help you sell your home for the highest possible price ASAP
Bought with Katherine Perrine • Lamacchia Realty, Inc.
GET MORE INFORMATION




