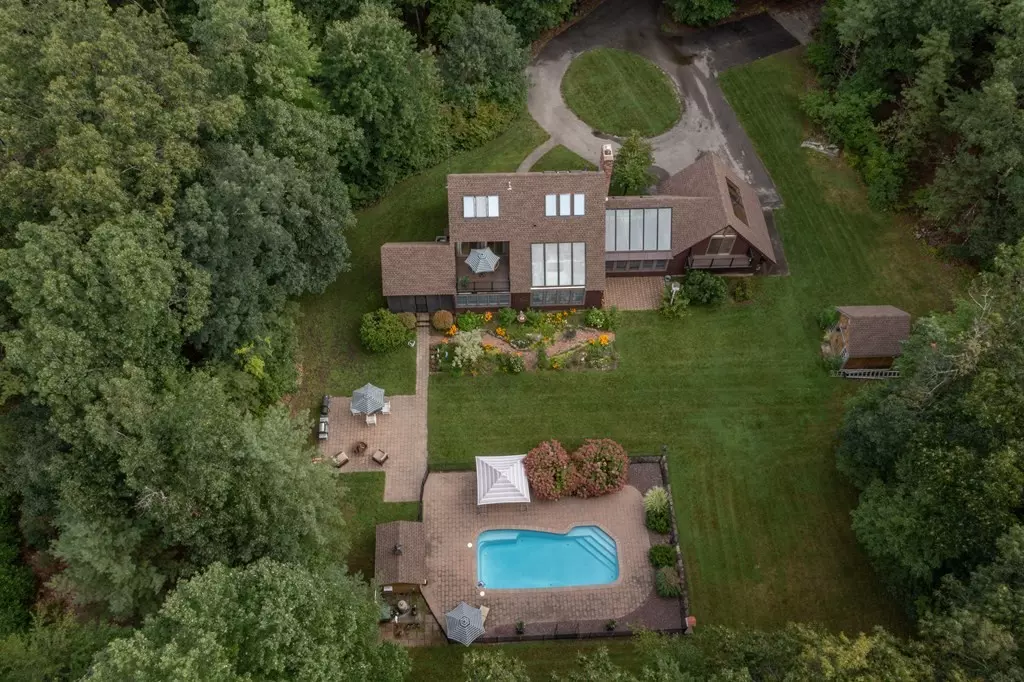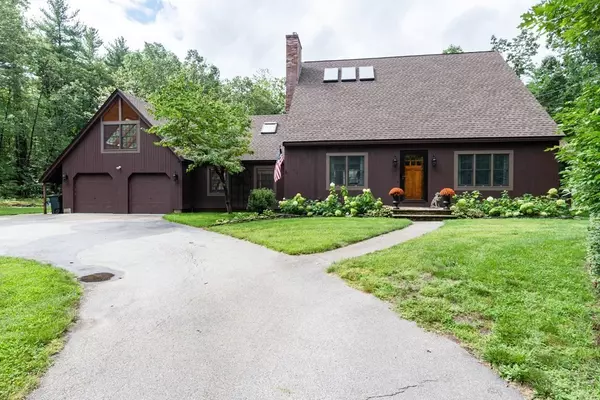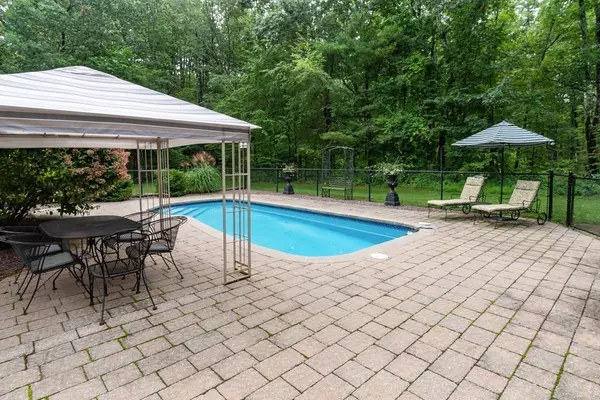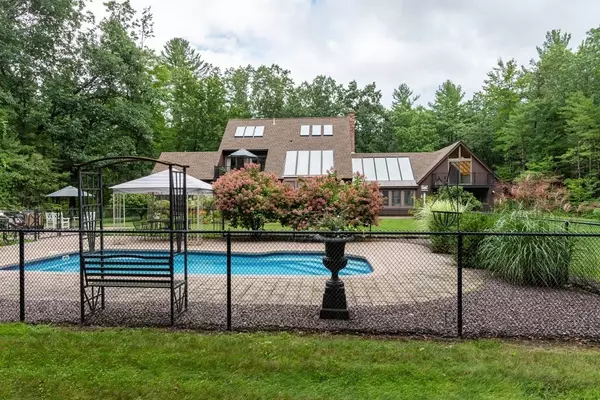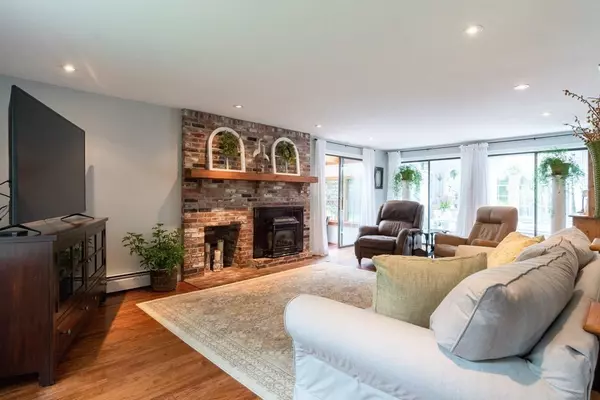$730,000
$720,000
1.4%For more information regarding the value of a property, please contact us for a free consultation.
103 Mooar Hill Rd Hollis, NH 03049
3 Beds
2 Baths
3,524 SqFt
Key Details
Sold Price $730,000
Property Type Single Family Home
Sub Type Single Family Residence
Listing Status Sold
Purchase Type For Sale
Square Footage 3,524 sqft
Price per Sqft $207
MLS Listing ID 72888413
Sold Date 10/14/21
Style Cape
Bedrooms 3
Full Baths 2
HOA Y/N false
Year Built 1980
Annual Tax Amount $10,626
Tax Year 2020
Lot Size 6.200 Acres
Acres 6.2
Property Description
Your Dreams can come true! Enjoy this private oasis on over 6 acres. A spectacular home which has been updated & meticulously maintained. The lovely Family Room w/ Gas fireplace is perfect for a cozy winter evening. Add your pool table for year round fun in the rec room with balcony, or take a relaxing hot tub before heading off to bed. The salt water heated Viking pool is fenced & features an automatic cleaning system & fiberoptic lights to set the mood! The spacious kitchen has SS appliances, granite counters & opens to the sun room & eating area. The Sunroom is stunning with views overlooking the gardens. Master Bedroom is spacious & offers a retreat to the private. The loft is perfect for an office, or library/sewing room. The other 2 beds & fullbath complete this floor. The Basement has room for a workshop & a bonus room, great for a media room. All new Anderson windows & skylights, newer roof, generator ready, and ready for you to call your own! Possible horse property.
Location
State NH
County Hillsborough
Zoning RA
Direction Route 130 to Truell Rd, make a right at the end of the road. Property is on Right.
Rooms
Basement Full, Partially Finished, Interior Entry
Primary Bedroom Level Second
Dining Room Flooring - Hardwood
Kitchen Bathroom - Full, Flooring - Hardwood, Countertops - Stone/Granite/Solid, Exterior Access, Remodeled
Interior
Interior Features Ceiling Fan(s), Slider, Breezeway, Game Room, Study, Sun Room, Loft, Central Vacuum, Sauna/Steam/Hot Tub, High Speed Internet, Other
Heating Baseboard, Electric Baseboard, Heat Pump, Oil, Propane
Cooling Central Air
Flooring Tile, Hardwood, Flooring - Hardwood, Flooring - Stone/Ceramic Tile
Fireplaces Number 1
Appliance Range, Dishwasher, Refrigerator, Washer, Dryer, Water Heater
Exterior
Exterior Feature Balcony - Exterior, Balcony, Storage, Sprinkler System, Decorative Lighting, Garden
Garage Spaces 2.0
Fence Fenced
Pool In Ground
Community Features Shopping, Walk/Jog Trails, Golf, Private School
Roof Type Shingle
Total Parking Spaces 10
Garage Yes
Private Pool true
Building
Lot Description Wooded, Level
Foundation Concrete Perimeter
Sewer Private Sewer
Water Private
Architectural Style Cape
Schools
Elementary Schools Hollis
Middle Schools Hollis Brooklin
High Schools Hollis Brooklin
Read Less
Want to know what your home might be worth? Contact us for a FREE valuation!

Our team is ready to help you sell your home for the highest possible price ASAP
Bought with Non Member • Arris Realty
GET MORE INFORMATION
