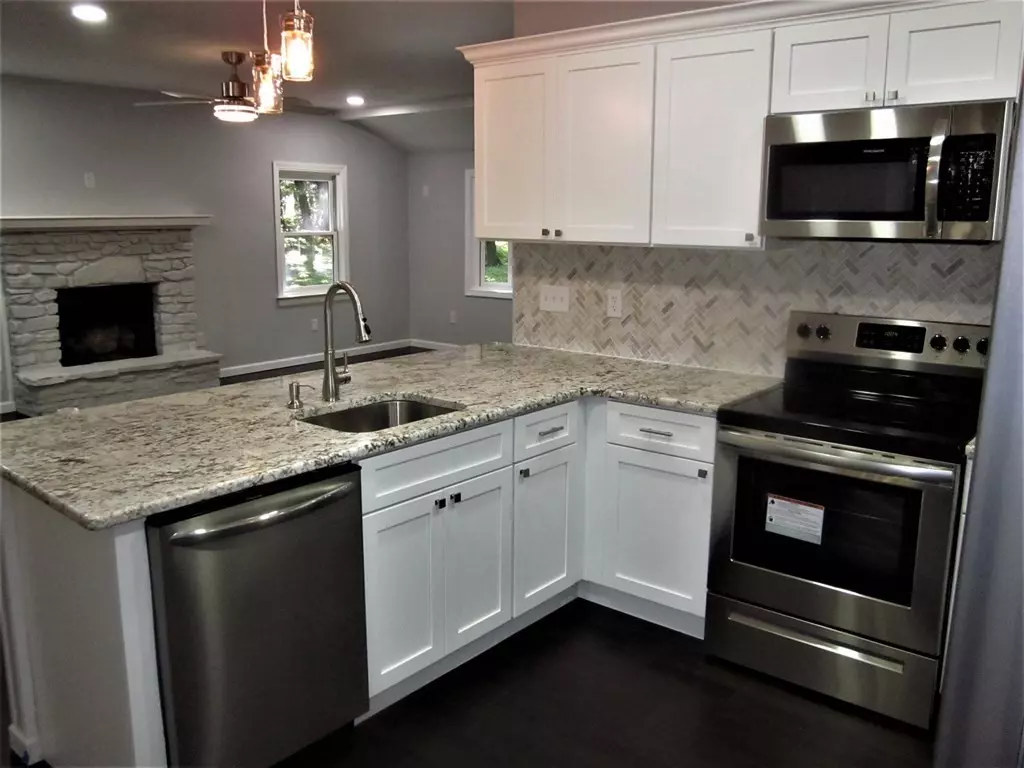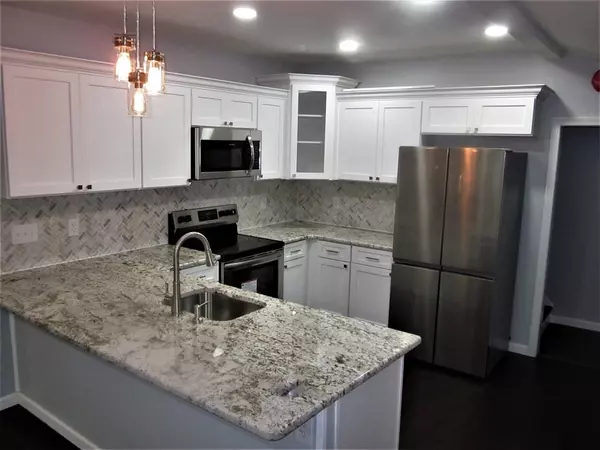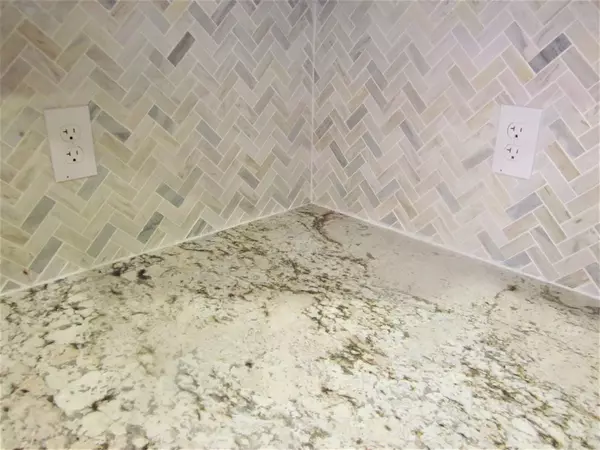$290,000
$274,900
5.5%For more information regarding the value of a property, please contact us for a free consultation.
47 Leno Rd Holland, MA 01521
3 Beds
2 Baths
1,200 SqFt
Key Details
Sold Price $290,000
Property Type Single Family Home
Sub Type Single Family Residence
Listing Status Sold
Purchase Type For Sale
Square Footage 1,200 sqft
Price per Sqft $241
Subdivision Hamilton Reservoir Is Just At The Bottom Of The Street
MLS Listing ID 72887101
Sold Date 10/15/21
Style Cape
Bedrooms 3
Full Baths 2
Year Built 1958
Annual Tax Amount $2,427
Tax Year 2021
Lot Size 0.690 Acres
Acres 0.69
Property Description
1ST SHOWINGS:OPEN HOUSE 8/29-12-2PM-CHESTNUT HILL HOMES WELCOMES YOU TO ITS NEWEST CUSTOM RENOVATION!THE CHARMING EXTERIOR BELIES THE UNEXPECTEDLY SPACIOUS LAYOUT,IT IS ALL HERE!THIS IS A CAPE AND A HALF!NESTLED IN A WOODED GLEN W/TRICKLING BROOK W/ WATERFALLS!MEETING THE NEEDS OF TODAY'S BUYER W/ON-POINT ATTENTION TO DETAIL,SHOWCASING:OPEN FLR PLAN W/BEAUTIFULLY APPOINTED,MODERN KITCHEN W/SLEEK GRANITE COUNTERTOPS,SLOW CLOSE CABINETS&SS APPLIANCES.EXPANSIVE LIV.RM W/STONE FIREPLACE & HEARTH IS READY FOR COZY TIME! 1ST FLR PRIMARY BDRM W/ EN SUITE ALLOWS 1ST FLR LIVING.DESIGNER COLOR PALETTE&GLEAMING,RICH FLOORS THROUGHOUT.FIRST FLR LAUNDRY/2ND BATH IS THE ULTIMATE CONVENIENCE.HIGH CEILINGS ADD TO THE SPACIOUS FEEL!2ND FLR.- 2 BDRMS.EXQUISITE WORKMANSHIP INCL ALL NEW:SEPTIC SYSTEM,INT/EXT DOORS,BATHS.NEWER ROOF.UPDATED ELEC/PLUMBING,FURNACE SERVICED.TANTASQUA SCHOOLS.SIT ON THE PERFECT FOR ENTERTAINING DECK, LIGHT UP THE BBQ OR SOAK IN THE PEACE!BOAT LAUNCH CLOSE BY!
Location
State MA
County Hampden
Zoning xxxx
Direction Mass Pike/Sturbridge Exit to Rt.20 to Rt. 148/Brookfield Rd to Leno or Rt.84 to Mashapaug to Leno
Rooms
Basement Full, Partial, Crawl Space, Interior Entry, Dirt Floor, Concrete
Primary Bedroom Level Main
Dining Room Flooring - Hardwood, Window(s) - Picture, Deck - Exterior, Exterior Access, Open Floorplan, Recessed Lighting, Slider
Kitchen Flooring - Hardwood, Dining Area, Countertops - Stone/Granite/Solid, Countertops - Upgraded, Breakfast Bar / Nook, Deck - Exterior, Exterior Access, Open Floorplan, Recessed Lighting, Slider, Stainless Steel Appliances, Peninsula
Interior
Heating Forced Air, Oil
Cooling Window Unit(s)
Flooring Hardwood
Fireplaces Number 1
Fireplaces Type Living Room
Appliance Range, Dishwasher, Microwave, Refrigerator, Electric Water Heater, Utility Connections for Electric Range, Utility Connections for Electric Dryer
Laundry Bathroom - 3/4, Electric Dryer Hookup, Washer Hookup, Lighting - Overhead, First Floor
Exterior
Exterior Feature Rain Gutters, Garden, Stone Wall
Community Features Conservation Area, Highway Access, Public School
Utilities Available for Electric Range, for Electric Dryer, Washer Hookup
Waterfront Description Beach Front, Stream, Lake/Pond, 1/10 to 3/10 To Beach, Beach Ownership(Public,Association)
View Y/N Yes
View Scenic View(s)
Roof Type Shingle
Total Parking Spaces 4
Garage No
Building
Lot Description Wooded, Gentle Sloping
Foundation Stone
Sewer Private Sewer
Water Private
Architectural Style Cape
Schools
Elementary Schools Holland
Middle Schools Tantasqua
High Schools Tantasqua
Read Less
Want to know what your home might be worth? Contact us for a FREE valuation!

Our team is ready to help you sell your home for the highest possible price ASAP
Bought with Ivana Bellorado • Pathways
GET MORE INFORMATION




