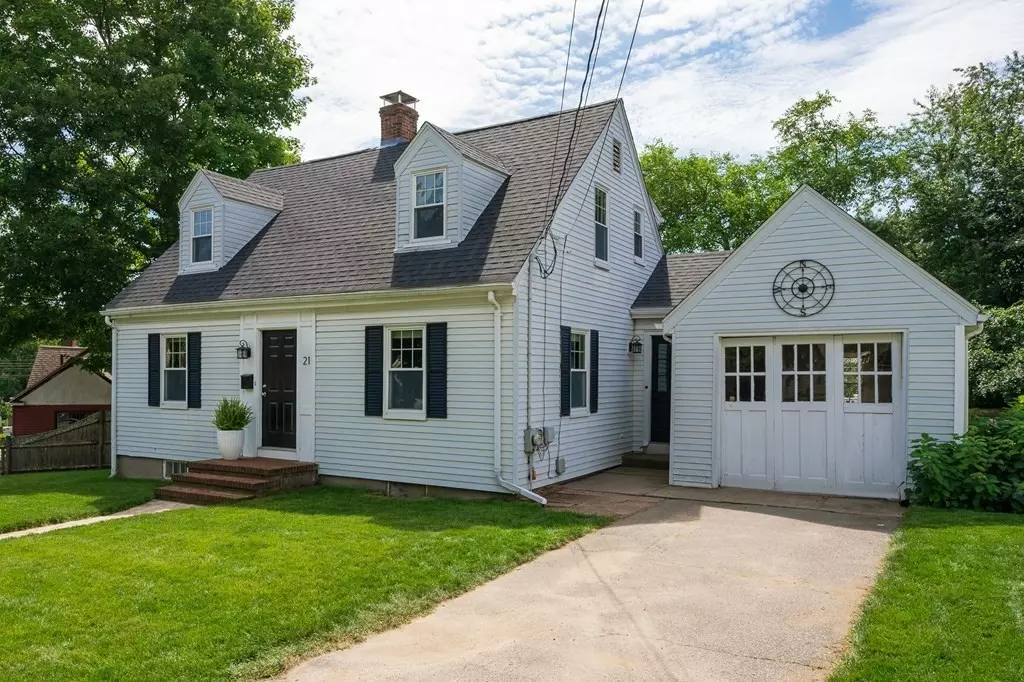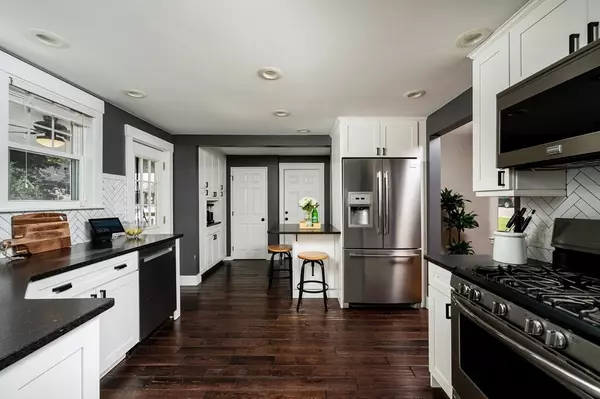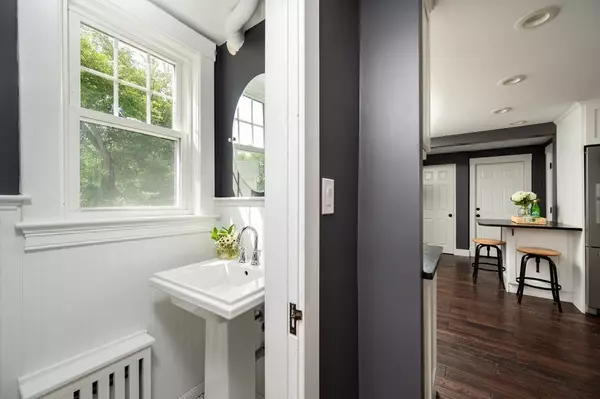$695,000
$679,000
2.4%For more information regarding the value of a property, please contact us for a free consultation.
21 Kew Rd Braintree, MA 01284
3 Beds
1.5 Baths
1,400 SqFt
Key Details
Sold Price $695,000
Property Type Single Family Home
Sub Type Single Family Residence
Listing Status Sold
Purchase Type For Sale
Square Footage 1,400 sqft
Price per Sqft $496
Subdivision East Braintree
MLS Listing ID 72883952
Sold Date 10/15/21
Style Cape
Bedrooms 3
Full Baths 1
Half Baths 1
HOA Y/N false
Year Built 1935
Annual Tax Amount $4,630
Tax Year 2021
Lot Size 5,227 Sqft
Acres 0.12
Property Description
SUNDAY OPEN HOUSE CANCELLED. Picture perfect Cape tucked away in a quiet neighborhood, conveniently located just minutes away from highways, commuter rail/T and everything you might need. The main level of this 3 bed, 1.5 bath home includes an updated kitchen, newly renovated half bath, dining room, and front-to-back living room with fireplace. A spacious primary bedroom, two additional bedrooms, and an updated family bath round out the second level. Hardwood floors throughout. Complementing this home is a recently updated azek deck, a screened in porch to enjoy your morning coffee, and a flat, newly sodded, fenced in yard. Updates throughout this well-kept home include a new roof, hot water heater and boiler. Move in ready!
Location
State MA
County Norfolk
Area East Braintree
Zoning B
Direction GPS
Rooms
Basement Full, Crawl Space, Interior Entry, Sump Pump, Unfinished
Primary Bedroom Level Second
Dining Room Closet/Cabinets - Custom Built, Flooring - Hardwood, Lighting - Pendant
Kitchen Closet, Flooring - Hardwood, Pantry, Countertops - Stone/Granite/Solid, Breakfast Bar / Nook, Recessed Lighting
Interior
Heating Baseboard, Hot Water, Natural Gas
Cooling Window Unit(s)
Flooring Tile, Hardwood
Fireplaces Number 1
Fireplaces Type Living Room
Appliance Range, Dishwasher, Microwave, Refrigerator, Washer, Dryer, Gas Water Heater, Tank Water Heater, Utility Connections for Gas Range, Utility Connections for Gas Oven, Utility Connections for Gas Dryer
Laundry In Basement, Washer Hookup
Exterior
Garage Spaces 1.0
Fence Fenced/Enclosed, Fenced
Community Features Public Transportation, Shopping, Highway Access, House of Worship, Public School, T-Station
Utilities Available for Gas Range, for Gas Oven, for Gas Dryer, Washer Hookup
Roof Type Shingle
Total Parking Spaces 3
Garage Yes
Building
Foundation Concrete Perimeter
Sewer Public Sewer
Water Public
Architectural Style Cape
Schools
Elementary Schools Hollis
Middle Schools East
High Schools Braintree High
Others
Senior Community false
Read Less
Want to know what your home might be worth? Contact us for a FREE valuation!

Our team is ready to help you sell your home for the highest possible price ASAP
Bought with Paul Reardon • William Raveis R.E. & Home Services
GET MORE INFORMATION




