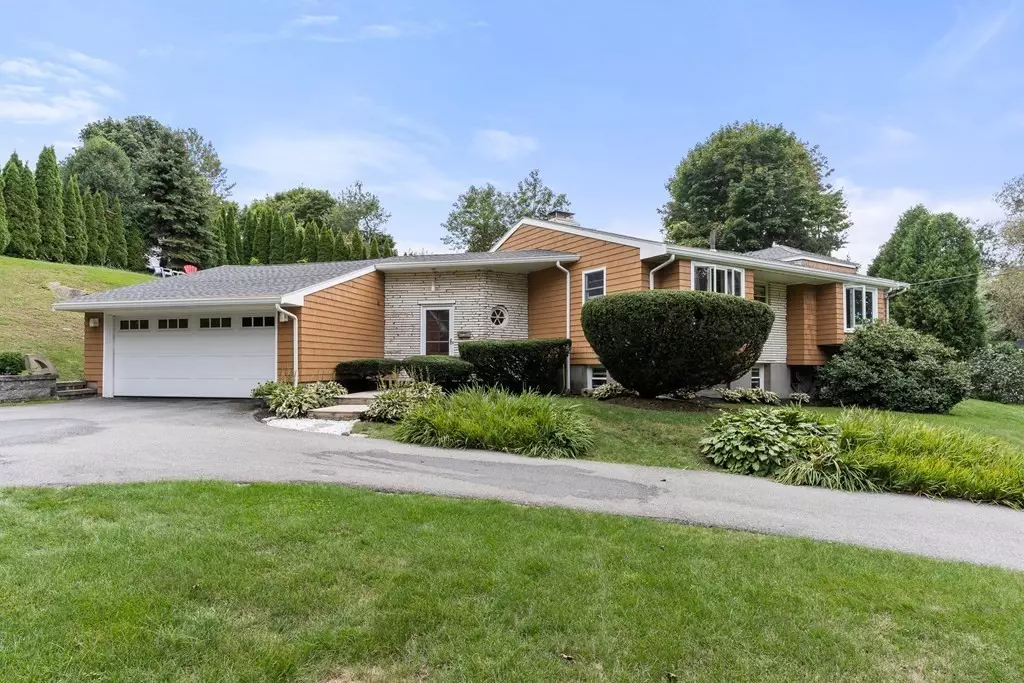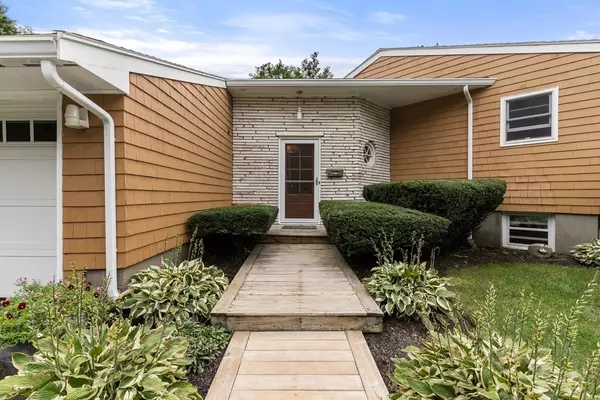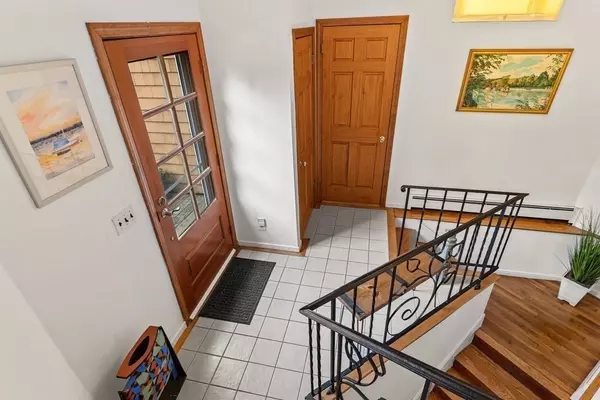$952,000
$839,000
13.5%For more information regarding the value of a property, please contact us for a free consultation.
6 Alexander Circle Marblehead, MA 01945
2 Beds
3 Baths
2,447 SqFt
Key Details
Sold Price $952,000
Property Type Single Family Home
Sub Type Single Family Residence
Listing Status Sold
Purchase Type For Sale
Square Footage 2,447 sqft
Price per Sqft $389
Subdivision Naugus Head Area
MLS Listing ID 72901400
Sold Date 11/05/21
Style Contemporary
Bedrooms 2
Full Baths 3
HOA Y/N false
Year Built 1961
Annual Tax Amount $7,158
Tax Year 2021
Lot Size 0.350 Acres
Acres 0.35
Property Description
A 2 BR, 3 bath, multi-level home with attached 2-car garage, offering great living spaces inside & out, + your own spa like amenities with an indoor heated pool & sauna. Place to spread out, or to entertain, include a family room w/a wood burning fireplace that opens to the dining area, back deck, & kitchen with upgrades such as granite counters, induction stove top, SS appliances, solar sky lights, & a kitchen island, opens to the LR with a 2nd wood burning fireplace (currently with an electric insert), a wet bar w/beverage refrigerator, & built ins. Up a few stairs to the large master suite or down a few stairs to the "pool room". The master suite includes a remodeled bath, walk in closets, cathedral ceilings w/solar skylights & room darkening shades, + a private deck. The lower level offers separate space with a second BR, office, bath, a kitchenette, the sauna w/shower room, laundry & utility room. Close to Stramski Pier on Salem Harbor, Grace Oliver's Beach, & minutes to downtown.
Location
State MA
County Essex
Zoning SR
Direction West Shore Drive to Green Street (towards Salem Harbor), Left onto Alexander Circle.
Rooms
Family Room Flooring - Wood
Primary Bedroom Level Second
Dining Room Skylight, Cathedral Ceiling(s), Handicap Accessible, Deck - Exterior
Kitchen Skylight, Flooring - Wood, Countertops - Stone/Granite/Solid, Kitchen Island, Open Floorplan, Stainless Steel Appliances
Interior
Interior Features Closet, Slider, Lighting - Pendant, Home Office, Sauna/Steam/Hot Tub, Wet Bar
Heating Baseboard, Oil
Cooling Wall Unit(s)
Flooring Wood, Tile, Carpet, Flooring - Wall to Wall Carpet, Flooring - Stone/Ceramic Tile
Fireplaces Number 2
Fireplaces Type Family Room, Living Room
Appliance Oven, Dishwasher, Disposal, Microwave, Countertop Range, Refrigerator, Washer, Dryer, Oil Water Heater, Tank Water Heater, Utility Connections for Electric Range, Utility Connections for Electric Dryer
Laundry Flooring - Wall to Wall Carpet, Electric Dryer Hookup, Washer Hookup, In Basement
Exterior
Exterior Feature Rain Gutters, Professional Landscaping
Garage Spaces 2.0
Pool Indoor
Community Features Shopping, Park, Walk/Jog Trails, Bike Path, Conservation Area, House of Worship, Private School
Utilities Available for Electric Range, for Electric Dryer, Washer Hookup
Waterfront Description Beach Front, Beach Access, Ocean, 1 to 2 Mile To Beach, Beach Ownership(Public)
Roof Type Shingle
Total Parking Spaces 3
Garage Yes
Private Pool true
Building
Lot Description Cul-De-Sac, Sloped
Foundation Concrete Perimeter, Slab
Sewer Public Sewer
Water Public
Architectural Style Contemporary
Schools
Elementary Schools Public/Private
Middle Schools Public/Private
High Schools Mhs
Others
Senior Community false
Read Less
Want to know what your home might be worth? Contact us for a FREE valuation!

Our team is ready to help you sell your home for the highest possible price ASAP
Bought with Jack Attridge • William Raveis R.E. & Home Services
GET MORE INFORMATION




