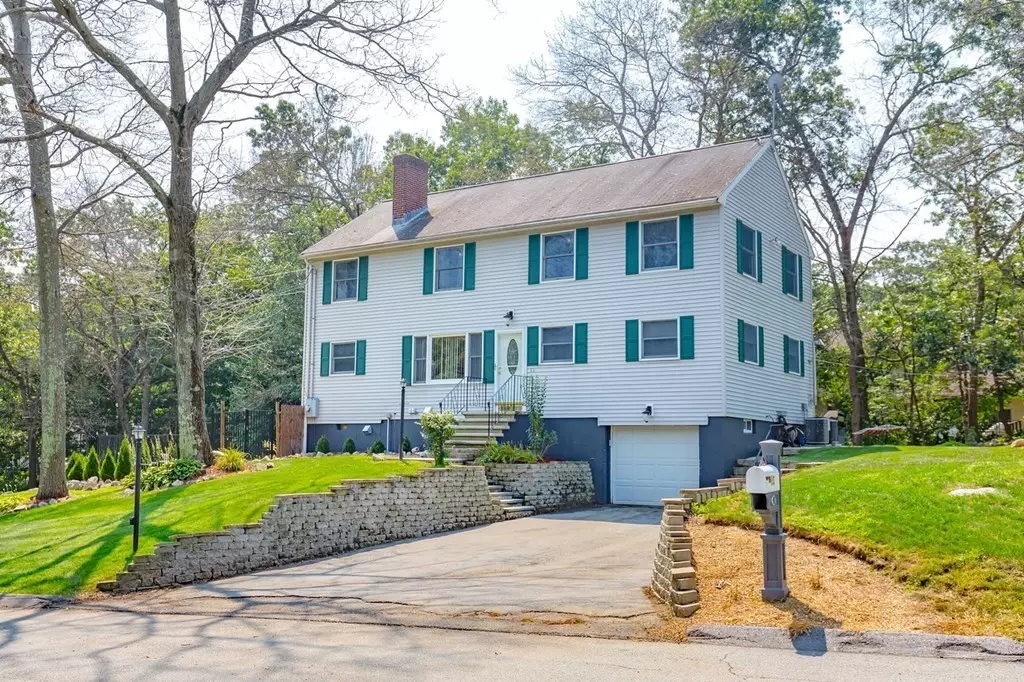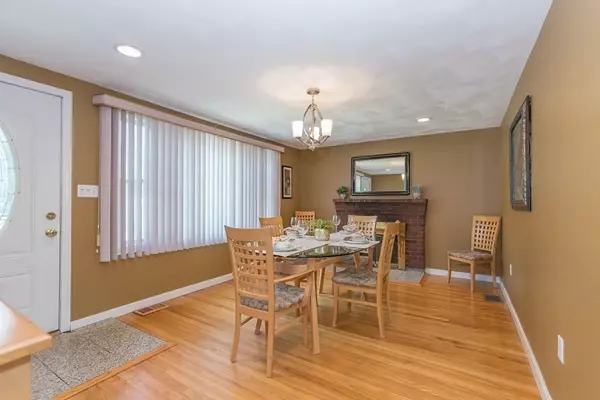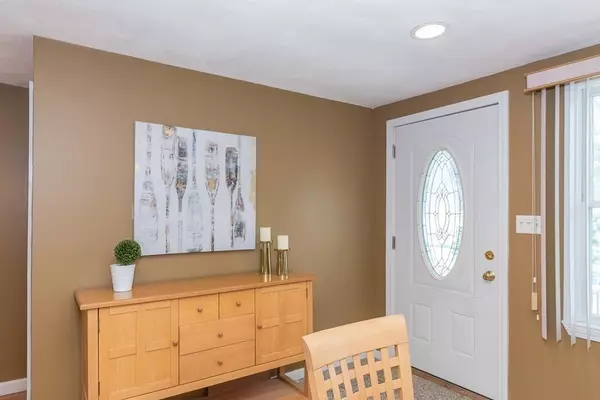$780,000
$799,900
2.5%For more information regarding the value of a property, please contact us for a free consultation.
13 Woodhill Rd Burlington, MA 01803
4 Beds
3 Baths
2,560 SqFt
Key Details
Sold Price $780,000
Property Type Single Family Home
Sub Type Single Family Residence
Listing Status Sold
Purchase Type For Sale
Square Footage 2,560 sqft
Price per Sqft $304
Subdivision Fox Hill
MLS Listing ID 72886908
Sold Date 11/10/21
Style Colonial
Bedrooms 4
Full Baths 3
Year Built 1955
Annual Tax Amount $5,782
Tax Year 2021
Lot Size 0.640 Acres
Acres 0.64
Property Description
Sunday Fundays indoors and out! Enjoy the outdoor patio w TV set up and Sunsetter cover! Custom expanded(2000) Colonial offers 4 bedrooms, 3 baths & lots of open area for entertaining! Hardwood floors throughout main level, stairs, upper hall, master bedroom & bedroom. Two additional bedrooms with new carpet. Large kitchen with granite counters, lots of cabinets, recessed lighting and an eating bar plus dining area opens to the Great room with recessed lighting, pellet stove &slider to deck. Formal dining room with recessed lighting & fireplace. Upper level offers Master bedroom with sitting area and walk in closet, 3 additional bedrooms and laundry. The full baths have ceramic tile, granite counters. Main bath with whirlpool tub and lower level bath with steam shower! Lower level room set up as gym or familyroom. One car garage and gorgeous lot with stonewalls,2 sheds, 2 driveways, decks & patios ,IG pool for lots outdoor fun.Easy access to trains, highways and shopping!
Location
State MA
County Middlesex
Zoning RO
Direction Wilmington Rd to Woodhill Rd
Rooms
Family Room Bathroom - Full, Closet, Flooring - Stone/Ceramic Tile, Exterior Access
Basement Full, Finished, Interior Entry, Garage Access
Primary Bedroom Level Second
Dining Room Closet, Flooring - Hardwood, Window(s) - Bay/Bow/Box, Exterior Access, Recessed Lighting, Lighting - Overhead
Kitchen Flooring - Hardwood, Dining Area, Countertops - Stone/Granite/Solid, Exterior Access, Open Floorplan, Recessed Lighting, Stainless Steel Appliances, Peninsula
Interior
Interior Features Den, Internet Available - Unknown
Heating Forced Air, Baseboard, Oil, Pellet Stove
Cooling Central Air
Flooring Tile, Carpet, Hardwood, Flooring - Hardwood
Fireplaces Number 1
Fireplaces Type Dining Room
Appliance Range, Dishwasher, Disposal, Microwave, Oil Water Heater, Tank Water Heater, Utility Connections for Electric Range, Utility Connections for Electric Dryer
Laundry Electric Dryer Hookup, Washer Hookup, Second Floor
Exterior
Exterior Feature Rain Gutters, Storage, Sprinkler System
Garage Spaces 1.0
Pool In Ground
Community Features Public Transportation, Shopping, Park, Walk/Jog Trails, Medical Facility, Laundromat, Public School
Utilities Available for Electric Range, for Electric Dryer, Washer Hookup, Generator Connection
Roof Type Shingle
Total Parking Spaces 8
Garage Yes
Private Pool true
Building
Lot Description Corner Lot, Wooded, Cleared
Foundation Concrete Perimeter
Sewer Public Sewer
Water Public
Architectural Style Colonial
Schools
Elementary Schools Pine Glen
Middle Schools Msms
High Schools Burlington High
Others
Senior Community false
Read Less
Want to know what your home might be worth? Contact us for a FREE valuation!

Our team is ready to help you sell your home for the highest possible price ASAP
Bought with Matt Gorman • EDGE Realty Advisors
GET MORE INFORMATION




