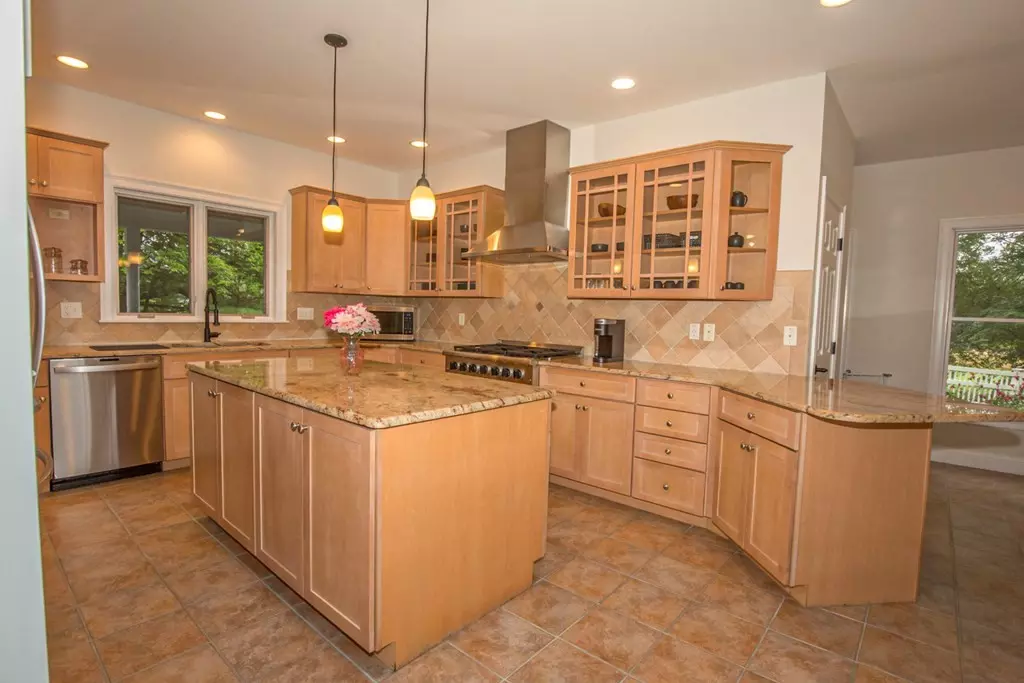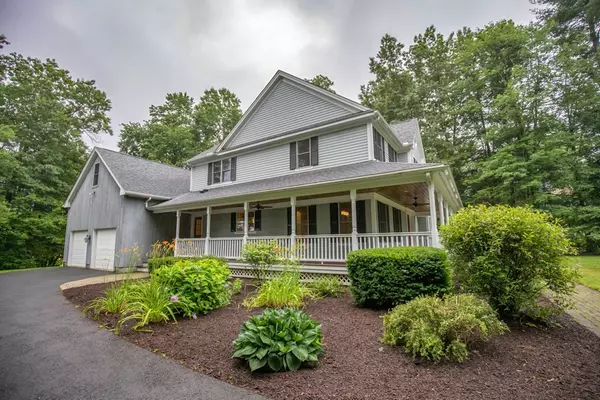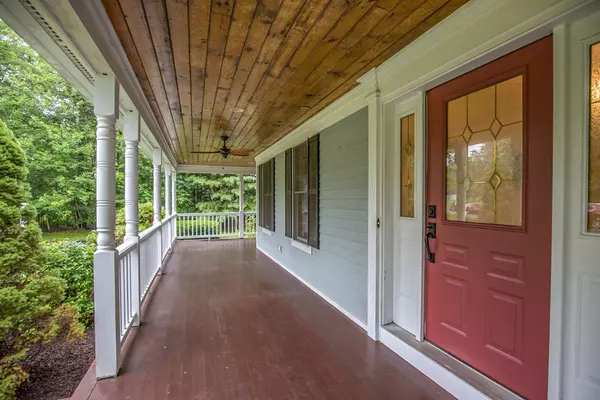$475,000
$464,900
2.2%For more information regarding the value of a property, please contact us for a free consultation.
24 Meetinghouse Road Granby, CT 06035
4 Beds
2.5 Baths
3,194 SqFt
Key Details
Sold Price $475,000
Property Type Single Family Home
Sub Type Single Family Residence
Listing Status Sold
Purchase Type For Sale
Square Footage 3,194 sqft
Price per Sqft $148
MLS Listing ID 72876838
Sold Date 11/09/21
Style Colonial
Bedrooms 4
Full Baths 2
Half Baths 1
HOA Fees $18/ann
HOA Y/N true
Year Built 2001
Annual Tax Amount $14,016
Tax Year 2022
Lot Size 2.020 Acres
Acres 2.02
Property Description
WOW! WOW! WOW! ---It all starts with more than 2 beautiful ACRES in a lovely neighborhood of very fine homes. Located toward the end of a cul-de-sac, this MODERN COLONIAL STYLE home is sure to impress you with its grand WRAP AROUND PORCH and impeccable landscaping! Inside the home, the stunning kitchen features CUSTOM CABINETRY, a BUTLER PANTRY, GRANITE COUNTERTOPS, a huge center ISLAND, newer STAINLESS appliances including a professional grade KUCHT dual fuel range, a handsome tiled BACKSPLASH, and tasteful modern fixtures. Perfect for entertaining or family time, the OPEN FLOOR PLAN flows nicely from the kitchen to the dining area to the Living room, den and formal dining room. The WOOD burning FIREPLACE is ideal for those cool nights and outside, the large DECK overlooks a PEACEFUL and PRIVATE, partially FENCED backyard. On the upper level, you will find luxury in MASTER BEDROOM SUITE complete with a JETTED TUB, double sinks and a GLASS shower.
Location
State CT
County Hartford
Zoning r30
Direction North Granby Rd (rt 189) to N Church Rd to Meetinghouse Rd.
Rooms
Basement Full, Interior Entry, Concrete, Unfinished
Interior
Interior Features Central Vacuum
Heating Forced Air, Oil
Cooling Central Air
Flooring Hardwood
Fireplaces Number 1
Appliance Range, Microwave, Refrigerator, Washer, Dryer, Oil Water Heater, Utility Connections for Gas Range, Utility Connections for Electric Dryer
Laundry First Floor, Washer Hookup
Exterior
Exterior Feature Rain Gutters, Professional Landscaping
Garage Spaces 2.0
Fence Fenced
Community Features Public Transportation, Shopping, Stable(s), Medical Facility, Laundromat, Highway Access, House of Worship, Private School, Public School, University
Utilities Available for Gas Range, for Electric Dryer, Washer Hookup
Roof Type Shingle
Total Parking Spaces 2
Garage Yes
Building
Lot Description Cul-De-Sac, Level
Foundation Concrete Perimeter
Sewer Private Sewer
Water Private
Architectural Style Colonial
Read Less
Want to know what your home might be worth? Contact us for a FREE valuation!

Our team is ready to help you sell your home for the highest possible price ASAP
Bought with Non Member • Non Member Office
GET MORE INFORMATION




