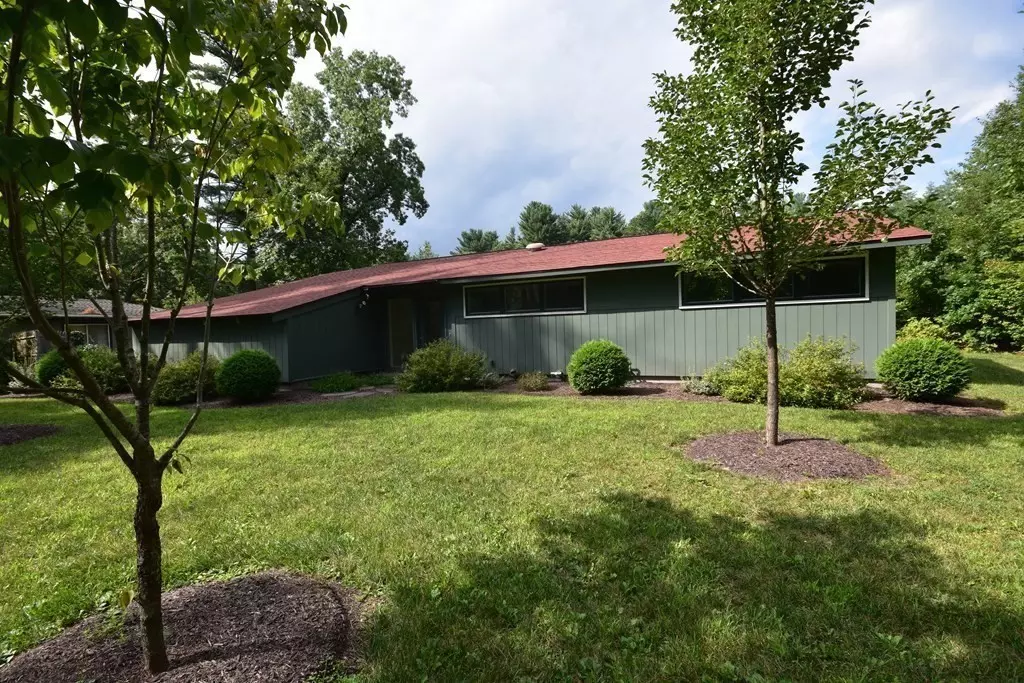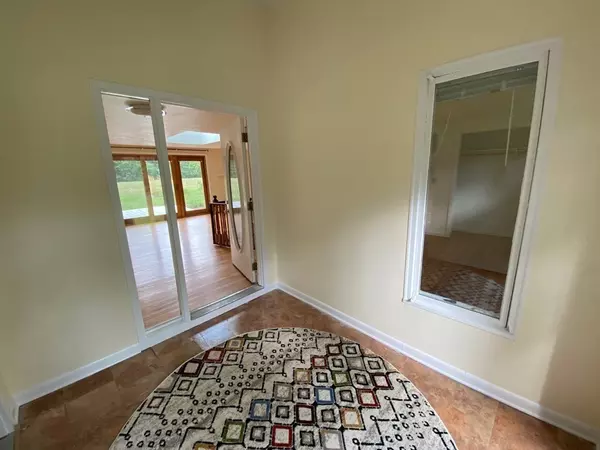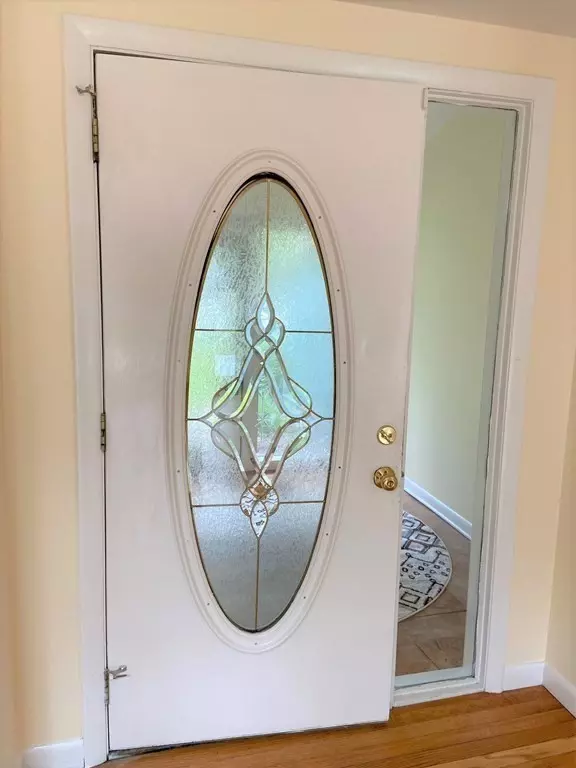$380,000
$359,900
5.6%For more information regarding the value of a property, please contact us for a free consultation.
7 Moss Lane Amherst, MA 01002
3 Beds
3 Baths
1,220 SqFt
Key Details
Sold Price $380,000
Property Type Single Family Home
Sub Type Single Family Residence
Listing Status Sold
Purchase Type For Sale
Square Footage 1,220 sqft
Price per Sqft $311
Subdivision Echo Hill South
MLS Listing ID 72888281
Sold Date 11/19/21
Style Contemporary
Bedrooms 3
Full Baths 3
HOA Fees $8/ann
HOA Y/N true
Year Built 1969
Annual Tax Amount $6,039
Tax Year 2021
Lot Size 0.380 Acres
Acres 0.38
Property Description
Charming, light & bright, well landscaped Echo Hill contemporary located on a quiet cul de sac. Home overlooks the community field and sports an open floor plan with lovely sliders. Kitchen was tastefully updated and offers ample, newer maple cabinetry and a skylight to lighten the space. A second skylight illuminates the dining room and living room and each space has a door opening onto the spacious deck. Primary bedroom with 3/4 bath and a third slider to outside. Two additional bedrooms and a handicap bath complete the 1st floor. Downstairs there are two finished spaces, a bath w/shower, and large laundry room/utility space. Come Enjoy the Echo Hill lifestyle. Buderus furnace & two gas hot water heaters. Nature outside your door, Hampshire Athletic Club down the road, and a PVTA bus stop nearby. Minutes to UMASS and Downtown. Come Preview.
Location
State MA
County Hampshire
Area East Amherst
Zoning 1 Family
Direction Route 9 to Gatehouse Road left onto Stony Hill Right onto Moss Lane
Rooms
Basement Full, Partially Finished, Interior Entry, Concrete
Primary Bedroom Level First
Dining Room Flooring - Wood, Open Floorplan
Kitchen Cabinets - Upgraded, Open Floorplan
Interior
Interior Features Home Office, Mud Room, Internet Available - Broadband
Heating Central, Baseboard, Natural Gas
Cooling Wall Unit(s)
Flooring Wood, Tile, Vinyl, Other
Appliance Range, Dishwasher, Refrigerator, Washer, Dryer, Gas Water Heater, Utility Connections for Gas Range, Utility Connections for Electric Dryer
Laundry In Basement
Exterior
Exterior Feature Rain Gutters, Professional Landscaping, Other
Garage Spaces 1.0
Community Features Public Transportation, Pool, Tennis Court(s), Walk/Jog Trails, Bike Path, Conservation Area, Other
Utilities Available for Gas Range, for Electric Dryer
Roof Type Shingle
Total Parking Spaces 4
Garage Yes
Building
Lot Description Cul-De-Sac, Wooded, Level, Other
Foundation Concrete Perimeter
Sewer Public Sewer
Water Public
Architectural Style Contemporary
Schools
Elementary Schools Fort River
Middle Schools Arms
High Schools Arhs
Others
Senior Community false
Read Less
Want to know what your home might be worth? Contact us for a FREE valuation!

Our team is ready to help you sell your home for the highest possible price ASAP
Bought with Aisjah Flynn • 5 College REALTORS®
GET MORE INFORMATION




