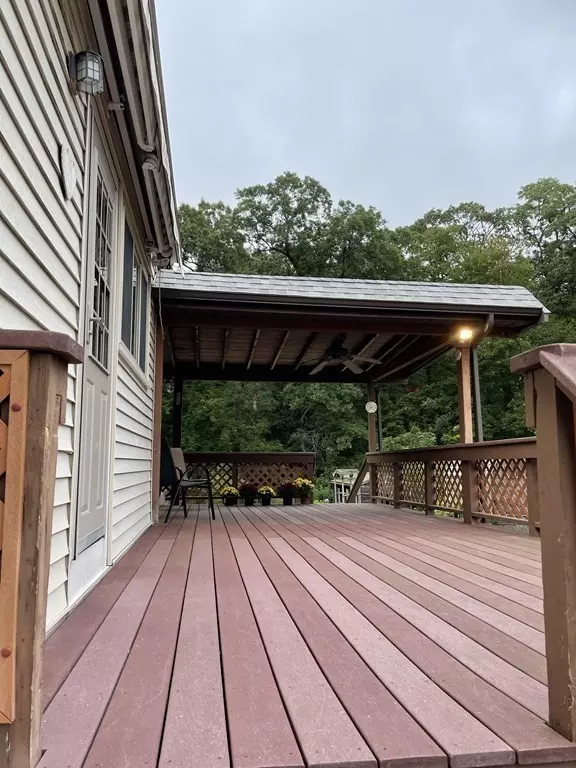$415,000
$429,900
3.5%For more information regarding the value of a property, please contact us for a free consultation.
34 Walnut Ter Avon, MA 02322
2 Beds
1 Bath
1,600 SqFt
Key Details
Sold Price $415,000
Property Type Single Family Home
Sub Type Single Family Residence
Listing Status Sold
Purchase Type For Sale
Square Footage 1,600 sqft
Price per Sqft $259
MLS Listing ID 72894255
Sold Date 11/30/21
Style Ranch
Bedrooms 2
Full Baths 1
HOA Y/N false
Year Built 1955
Annual Tax Amount $4,973
Tax Year 2021
Lot Size 0.270 Acres
Acres 0.27
Property Description
PRICE on this starter or downsizing with One Level Living. Great Location.. Minutes to all Major Rtes, on a nice side street, walking distance to the Middle/High School. Pride of Ownership prevails from owner(58+yrs). The meticulous lawn/garden care makes a lovely entertaining space along with an expansive composite deck half covered with fan and retractable awning. Many updates on this lovingly maintained ranch, features a Sunny open kitchen with slider to family room. Living Room with bay window, two bedrooms and full bath all on first floor. Lower Level has a finished room to create a bedroom, playroom, office, etc. Endless storage space, workshop, chain link large fenced yard(20) two storage sheds, Rubber Roof over porch(15) Main Roof,Gutters,Spouts,Leaf Guards (18), Windows(18), Doors(18), Refrigerator, Stove(18),New interior stairs to lower level(19),Front Steps(21).Central Air, Security System. Minutes to BJ's, Target, Bus Stop, Holbrook T, Walmart and more. Take a Peek and see
Location
State MA
County Norfolk
Zoning Res
Direction Rte 24 to exit 35A Harrison Blvd, left on Pond St, Left on Walnut Ter. Or Page St>Highland>Walnut Te
Rooms
Family Room Exterior Access, Recessed Lighting
Basement Full, Finished, Walk-Out Access, Interior Entry, Bulkhead, Concrete
Primary Bedroom Level Main
Kitchen Ceiling Fan(s), Closet/Cabinets - Custom Built, Flooring - Hardwood, Dining Area, Cabinets - Upgraded, Exterior Access
Interior
Interior Features Recessed Lighting, Walk-in Storage, Play Room
Heating Oil
Cooling Central Air
Flooring Tile, Carpet, Hardwood, Flooring - Wall to Wall Carpet
Appliance Range, Dishwasher, Microwave, Refrigerator, Oil Water Heater, Tank Water Heater, Utility Connections for Electric Range, Utility Connections for Electric Oven, Utility Connections for Electric Dryer
Laundry Electric Dryer Hookup, Walk-in Storage, Washer Hookup, In Basement
Exterior
Exterior Feature Rain Gutters, Storage
Fence Fenced/Enclosed, Fenced
Community Features Public Transportation, Shopping, Tennis Court(s), Park, Walk/Jog Trails, Golf, Medical Facility, Bike Path, Highway Access, House of Worship, Public School, T-Station
Utilities Available for Electric Range, for Electric Oven, for Electric Dryer, Washer Hookup
Roof Type Shingle, Rubber
Total Parking Spaces 7
Garage No
Building
Lot Description Wooded, Level
Foundation Concrete Perimeter
Sewer Private Sewer
Water Public
Architectural Style Ranch
Schools
Elementary Schools Butler
Middle Schools Avon Middle
High Schools Avon High
Others
Senior Community false
Acceptable Financing Other (See Remarks)
Listing Terms Other (See Remarks)
Read Less
Want to know what your home might be worth? Contact us for a FREE valuation!

Our team is ready to help you sell your home for the highest possible price ASAP
Bought with Nelia Ponte • Ponte & Associates Real Estate
GET MORE INFORMATION




