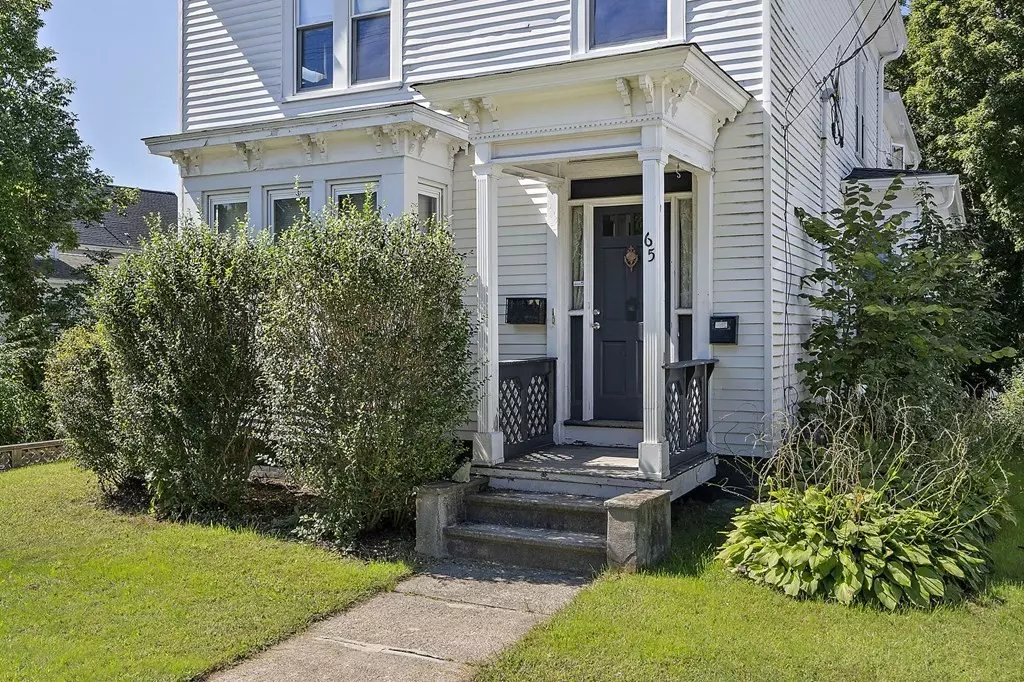$549,000
$549,000
For more information regarding the value of a property, please contact us for a free consultation.
65 N Main St Avon, MA 02322
3 Beds
2 Baths
2,153 SqFt
Key Details
Sold Price $549,000
Property Type Multi-Family
Sub Type Multi Family
Listing Status Sold
Purchase Type For Sale
Square Footage 2,153 sqft
Price per Sqft $254
MLS Listing ID 72894890
Sold Date 11/30/21
Bedrooms 3
Full Baths 2
Year Built 1900
Annual Tax Amount $5,083
Tax Year 2021
Lot Size 0.410 Acres
Acres 0.41
Property Description
This 2-family home was converted from a single-family, leaving many options for owner occupants/investors to live in or rent one or both units and collect rent! Currently, owner-occupied, the house will be delivered vacant. The 1st-floor unit has one bedroom with a large eat-in kitchen with a pantry. A living room and dining room and a full bathroom. The W&D is in the basement. The 2nd-floor unit consists of 2 nice size bedrooms, one with an office. A living room w/ stairs that lead to the unfinished attic. The large eat-in kitchen, the W&D, a deck, and a full bathroom complete the second-floor unit. Nice backyard. Plenty of parking in the driveway. Most of the wallpaper has been taken down and painted. The roof was done in 2019. Both hot water tanks were replaced in 2020. Insulation was added in 2021. A park, Rte. 24, and the 238 & 240 bus stops are close by, MBTA commuter rail is <2 miles.
Location
State MA
County Norfolk
Zoning MUL - 1040
Direction Rte 24 to Harrison Blvd to Rte 28 ( N Main St. )
Rooms
Basement Walk-Out Access, Interior Entry, Unfinished
Interior
Interior Features Unit 1(Ceiling Fans, Pantry, Bathroom With Tub & Shower), Unit 2(Ceiling Fans, Bathroom With Tub & Shower), Unit 1 Rooms(Living Room, Dining Room, Kitchen), Unit 2 Rooms(Living Room, Kitchen)
Heating Unit 1(Gas), Unit 2(Gas, Electric)
Cooling Unit 1(None), Unit 2(None)
Appliance Unit 1(Range, Refrigerator, Washer, Dryer), Unit 2(Range, Refrigerator, Washer, Dryer), Gas Water Heater, Tank Water Heater, Utility Connections for Gas Range, Utility Connections for Gas Oven, Utility Connections for Electric Dryer
Laundry Washer Hookup
Exterior
Exterior Feature Rain Gutters, Unit 2 Balcony/Deck
Community Features Public Transportation, Shopping, Park, Walk/Jog Trails, Highway Access, T-Station, Sidewalks
Utilities Available for Gas Range, for Gas Oven, for Electric Dryer, Washer Hookup
Total Parking Spaces 6
Garage No
Building
Lot Description Wooded
Story 3
Foundation Other
Sewer Private Sewer
Water Public
Schools
Elementary Schools Ralph D. Butler
Middle Schools Avon Middlehigh
High Schools Avon Middlehigh
Others
Senior Community false
Read Less
Want to know what your home might be worth? Contact us for a FREE valuation!

Our team is ready to help you sell your home for the highest possible price ASAP
Bought with Stanley Abraham • Saint Clair Realty
GET MORE INFORMATION




