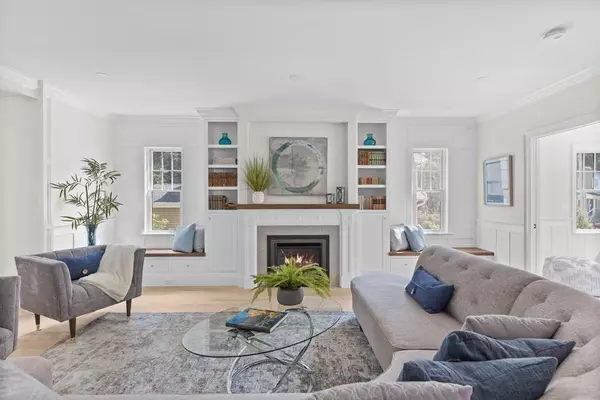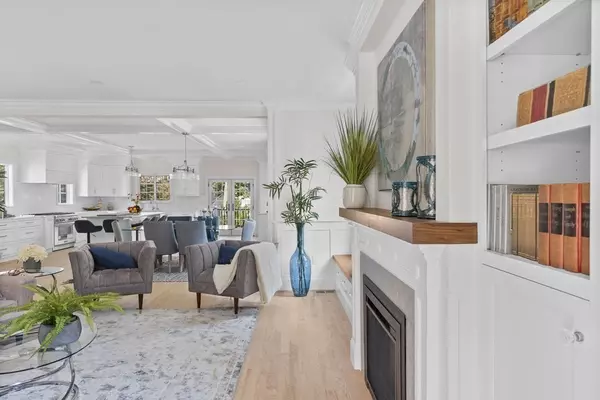$2,575,000
$2,599,000
0.9%For more information regarding the value of a property, please contact us for a free consultation.
1376 Walnut Street Newton, MA 02461
6 Beds
6 Baths
5,500 SqFt
Key Details
Sold Price $2,575,000
Property Type Single Family Home
Sub Type Single Family Residence
Listing Status Sold
Purchase Type For Sale
Square Footage 5,500 sqft
Price per Sqft $468
Subdivision Newton Highlands
MLS Listing ID 72876107
Sold Date 11/30/21
Style Colonial
Bedrooms 6
Full Baths 5
Half Baths 2
HOA Y/N false
Year Built 2021
Annual Tax Amount $8,018
Tax Year 2020
Lot Size 9,147 Sqft
Acres 0.21
Property Description
Custom Built New Construction in Newton Highlands! Craftsmanship is superb with high end design elements and incredible architectural details. Uncompromising attention to intricate moldings and custom mill work are displayed throughout. An open floor plan includes a state of the art kitchen with large island, inset cabinets with panels on all appliances, an incredible beverage station, flexible dining area and living room with gas fireplace. The first floor den works well as a bedroom with its own en-suite bathroom. A private third floor office and bonus room offer bonus space and exquisite detail . The exceptional lower level has a playroom, the sixth bedroom, a full bathroom and custom built mud room adjacent to the two car garage. An expansive deck with a connection for gas cooking overlooks the lovely backyard. This brand new home is in a fantastic location - around the corner from the Countryside Elementary School, renovated Needham Street, & the Newton Highlands "T
Location
State MA
County Middlesex
Zoning Res
Direction Dedham Street to Walnut Street
Rooms
Basement Full, Finished, Walk-Out Access, Garage Access, Sump Pump, Concrete
Primary Bedroom Level Second
Kitchen Closet/Cabinets - Custom Built, Flooring - Hardwood, Dining Area, Countertops - Stone/Granite/Solid, French Doors, Kitchen Island, Wet Bar, Open Floorplan, Recessed Lighting, Stainless Steel Appliances, Wine Chiller, Gas Stove, Crown Molding
Interior
Interior Features Closet, Cable Hookup, Recessed Lighting, Walk-in Storage, Bathroom - Full, Bathroom - Tiled With Shower Stall, Home Office, Bonus Room, Bedroom, Play Room, Bathroom, Central Vacuum
Heating Natural Gas
Cooling Central Air
Flooring Tile, Vinyl, Marble, Hardwood, Stone / Slate, Wood Laminate, Flooring - Hardwood, Flooring - Wall to Wall Carpet, Flooring - Laminate, Flooring - Stone/Ceramic Tile
Fireplaces Number 1
Fireplaces Type Living Room
Appliance Range, Dishwasher, Disposal, Microwave, Refrigerator, Wine Refrigerator, Range Hood, Tank Water Heater, Utility Connections for Gas Range, Utility Connections for Gas Dryer, Utility Connections for Electric Dryer
Laundry Flooring - Stone/Ceramic Tile, Countertops - Stone/Granite/Solid, Electric Dryer Hookup, Gas Dryer Hookup, Recessed Lighting, Washer Hookup, Second Floor
Exterior
Exterior Feature Rain Gutters, Professional Landscaping, Sprinkler System
Garage Spaces 2.0
Community Features Public Transportation, Shopping, Tennis Court(s), Park, Walk/Jog Trails, Public School, T-Station
Utilities Available for Gas Range, for Gas Dryer, for Electric Dryer, Washer Hookup
Roof Type Shingle
Total Parking Spaces 2
Garage Yes
Building
Lot Description Level
Foundation Concrete Perimeter
Sewer Public Sewer
Water Public
Architectural Style Colonial
Schools
Elementary Schools Countryside
Middle Schools Brown
High Schools Newton South
Others
Senior Community false
Read Less
Want to know what your home might be worth? Contact us for a FREE valuation!

Our team is ready to help you sell your home for the highest possible price ASAP
Bought with Dave Twombly • 4 Buyers Real Estate LLC
GET MORE INFORMATION




