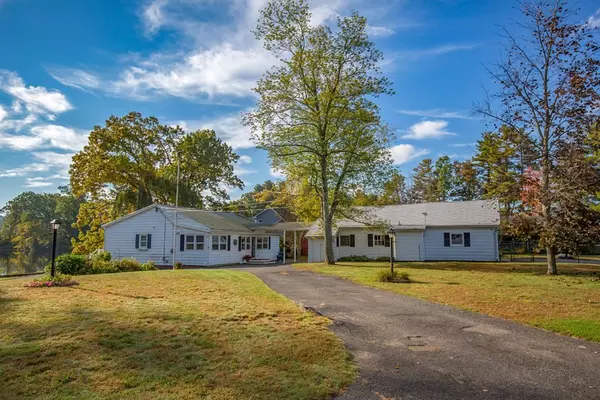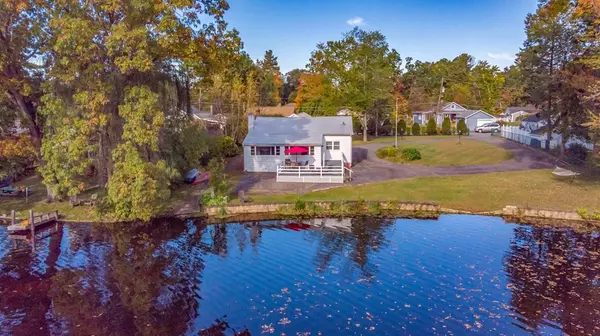$250,000
$249,900
For more information regarding the value of a property, please contact us for a free consultation.
29 Crescent Beach Dr Enfield, CT 06082
2 Beds
1 Bath
1,429 SqFt
Key Details
Sold Price $250,000
Property Type Single Family Home
Sub Type Single Family Residence
Listing Status Sold
Purchase Type For Sale
Square Footage 1,429 sqft
Price per Sqft $174
MLS Listing ID 72910574
Sold Date 12/02/21
Style Ranch, Cottage
Bedrooms 2
Full Baths 1
Year Built 1923
Annual Tax Amount $4,956
Tax Year 2022
Lot Size 0.460 Acres
Acres 0.46
Property Description
***LAKE LIVING at its Best!!**** Extra special and UNIQUE RANCH/Cottage style WATERFRONT home located in the much sought after CRESCENT LAKE community. Imagine RELAXing with your morning coffee on your DECK or in the bright, sunny PORCH while taking in FABULOUS VIEWS of Nature and the water.... Cruise around the lake in a boat or on your favorite float . Sit by the waters edge, take a SWIM (a sandy BEACH is just a few steps away), or cast your fishing line ..... As the evening winds down, grab a nightcap and watch the SUNSET reflect on the water.....Such is LAKE LIFE!.....Other features include --a Bright and airy FLOOR PLAN, a large eat-in Kitchen/ dining area, a bathroom complete with WASHER & DRYER, Beautiful HARDWOOD flooring, A PROPANE FIREPLACE ready for hook up , a BRAND NEW hot water OIL burner with a tankless HOTWATER SYSTEM, A ROTH Oil tank, a DECK overlooking approximately 128 Feet of WATER FRONTAGE, an oversized 2-car GARAGE, a LARGE FENCED YARD and so much more!
Location
State CT
County Hartford
Zoning L33
Direction Taylor Rd to Oak Road, Left onto Crescent Beach Drive
Rooms
Basement Crawl Space
Interior
Heating Baseboard, Oil
Cooling Window Unit(s)
Flooring Hardwood
Fireplaces Number 1
Appliance Oven, Dishwasher, Disposal, Countertop Range, Refrigerator, Washer, Dryer, Oil Water Heater, Tank Water Heaterless, Utility Connections for Electric Range, Utility Connections for Electric Dryer
Laundry First Floor, Washer Hookup
Exterior
Exterior Feature Rain Gutters
Garage Spaces 1.0
Community Features Public Transportation, Shopping, Golf, Medical Facility, Laundromat, Highway Access, House of Worship, Private School, Public School, University
Utilities Available for Electric Range, for Electric Dryer, Washer Hookup
Waterfront Description Waterfront, Beach Front, Lake, Frontage, Private, Lake/Pond, Walk to, 0 to 1/10 Mile To Beach, Beach Ownership(Private,Association)
Roof Type Shingle
Total Parking Spaces 2
Garage Yes
Building
Lot Description Flood Plain, Cleared
Foundation Block
Sewer Public Sewer
Water Public, Private
Architectural Style Ranch, Cottage
Read Less
Want to know what your home might be worth? Contact us for a FREE valuation!

Our team is ready to help you sell your home for the highest possible price ASAP
Bought with Non Member • Non Member Office
GET MORE INFORMATION



