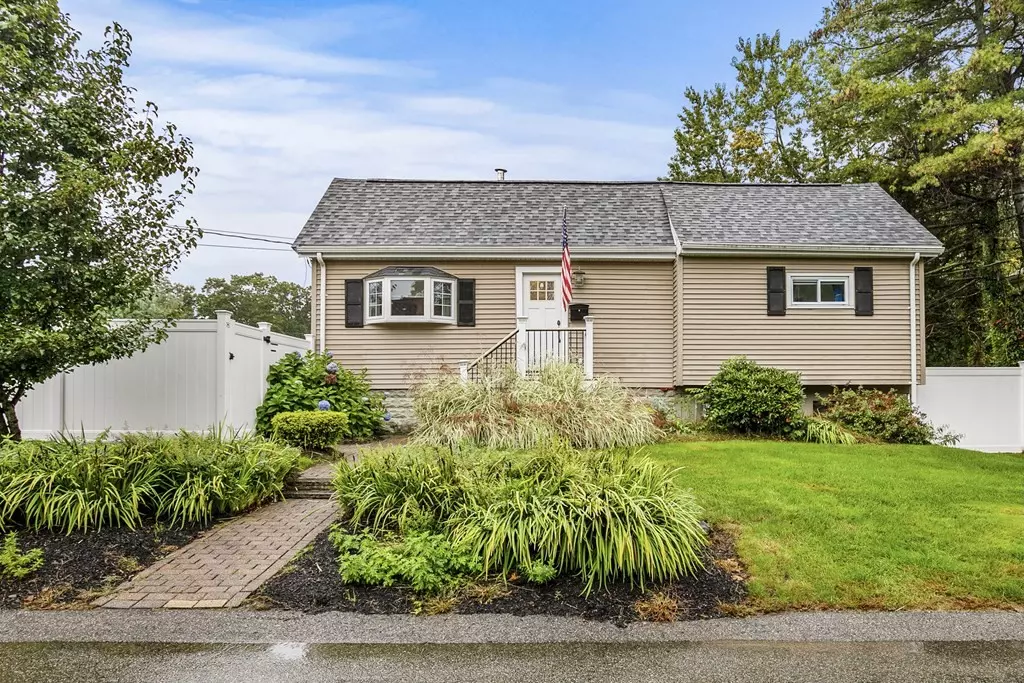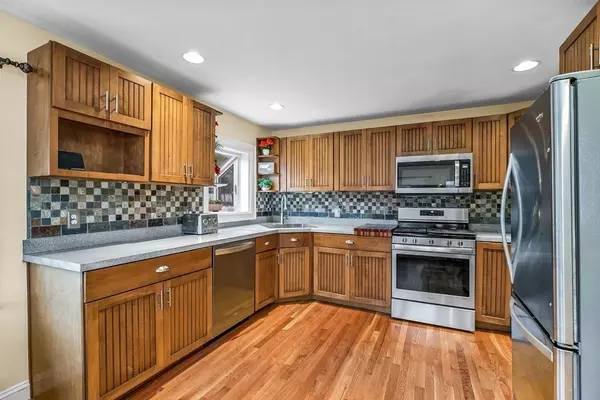$430,000
$400,000
7.5%For more information regarding the value of a property, please contact us for a free consultation.
107 Highland St Avon, MA 02322
2 Beds
1 Bath
1,032 SqFt
Key Details
Sold Price $430,000
Property Type Single Family Home
Sub Type Single Family Residence
Listing Status Sold
Purchase Type For Sale
Square Footage 1,032 sqft
Price per Sqft $416
MLS Listing ID 72904625
Sold Date 12/13/21
Style Ranch
Bedrooms 2
Full Baths 1
Year Built 1930
Annual Tax Amount $5,381
Tax Year 2021
Lot Size 0.590 Acres
Acres 0.59
Property Description
OPEN HOUSE CANCELLED! Move In Ready Ranch is YOUR PRIVATE OASIS w/ a LARGE LUSH GREEN YARD in a popular Avon neighborhood with OPEN FLOOR PLAN, REMODELED kitchen with Stainless Steel appliances & a modern bath! Enjoy the cabinet packed kitchen with ample counter space! The EAT IN kitchen overlooks the HUGE YARD & COMPOSITE DECK. You'll enjoy entertaining inside & out as the kitchen opens to a SPACIOUS living room & the yard is ENORMOUS & ENTIRELY FENCED with a spacious DECK, PAVED PATIO & a FIRE PIT, lending itself to play & Bar-B-Q's with family and friends! There is HARDWOOD flooring throughout this lovely home & the bedrooms are KINGSIZED & SPACIOUS plus one has a CATHEDRAL CEILING! Need storage? There is plenty of space in the basement & there is a generous sized shed in the yard. AND LOCATION! Located on a side street yet close to Rte. 24 & shopping (Costco, BJ's, Walmart, Christmas Tree Shop) Visit & fall in love!
Location
State MA
County Norfolk
Zoning Res.
Direction Harrison Blvd. to Pond St to Walnut Terr to Highland St.
Rooms
Basement Unfinished
Primary Bedroom Level First
Kitchen Ceiling Fan(s), Flooring - Hardwood, Window(s) - Bay/Bow/Box, Dining Area, Country Kitchen, Deck - Exterior, Recessed Lighting, Gas Stove
Interior
Interior Features Closet, Entry Hall
Heating Forced Air, Natural Gas
Cooling Central Air
Flooring Tile, Hardwood, Flooring - Hardwood
Appliance Range, Dishwasher, Microwave, Refrigerator, Gas Water Heater, Plumbed For Ice Maker, Utility Connections for Gas Range, Utility Connections for Electric Dryer
Laundry In Basement, Washer Hookup
Exterior
Fence Fenced
Community Features Public Transportation, Shopping, Park, Highway Access, Public School
Utilities Available for Gas Range, for Electric Dryer, Washer Hookup, Icemaker Connection
Roof Type Shingle
Total Parking Spaces 3
Garage No
Building
Lot Description Corner Lot, Level
Foundation Concrete Perimeter, Stone
Sewer Private Sewer
Water Public
Architectural Style Ranch
Read Less
Want to know what your home might be worth? Contact us for a FREE valuation!

Our team is ready to help you sell your home for the highest possible price ASAP
Bought with Shauna Fanning • Lamacchia Realty, Inc.
GET MORE INFORMATION




