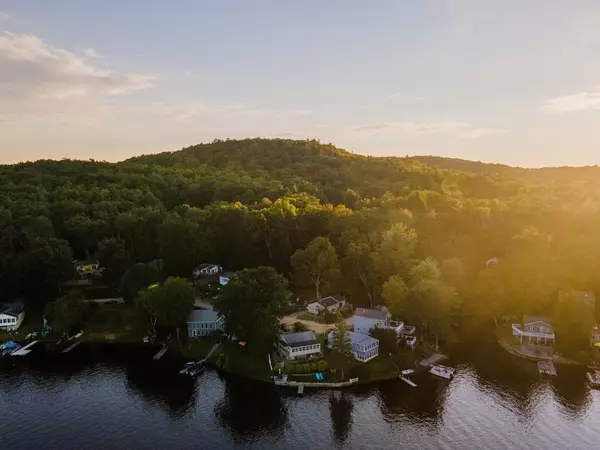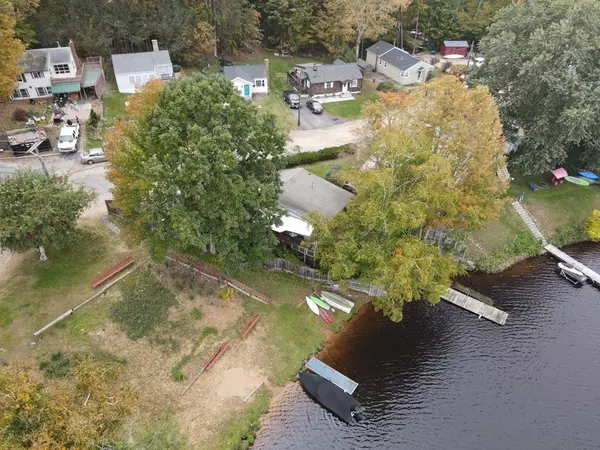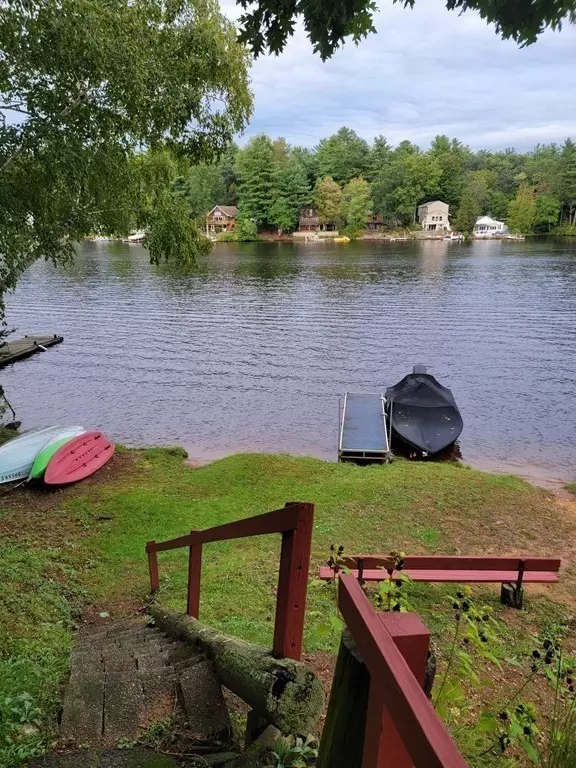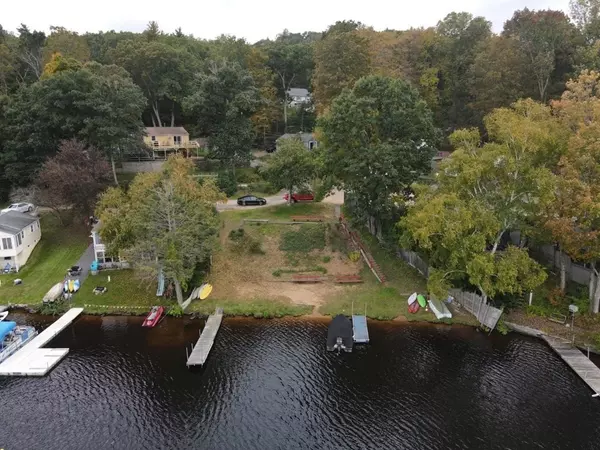$335,000
$335,000
For more information regarding the value of a property, please contact us for a free consultation.
6 Hamilton Dr Holland, MA 01521
2 Beds
2 Baths
1,012 SqFt
Key Details
Sold Price $335,000
Property Type Single Family Home
Sub Type Single Family Residence
Listing Status Sold
Purchase Type For Sale
Square Footage 1,012 sqft
Price per Sqft $331
Subdivision South Basin Hamilton Reservoir
MLS Listing ID 72891144
Sold Date 12/16/21
Style Ranch
Bedrooms 2
Full Baths 2
HOA Fees $50
HOA Y/N true
Year Built 1968
Annual Tax Amount $3,528
Tax Year 2021
Lot Size 5,227 Sqft
Acres 0.12
Property Description
Fall is a great time to buy, especially when it's a place that's already a completely updated home! Located on the fully recreational Hamilton Reservoir's desirable South Basin, only minutes from I84 exit74! Property has: direct lake access at your own dock for kayaks & canoes, tranquility in both sight/sound of babbling brook running behind your property, deeded rights and a short walk to your dock/beach area for your pontoon boat-- one of the nicest beaches on the lake! As for the house: New roof, Azek trim, complete fresh int & ext paint, complete new plumbing, new kitchen, cabinets, appliances, Quartz countertops, newly tiled & completely renovated bathrooms, many electrical upgrades including recessed lighting and LED fixtures, new 8' slider opening to large 10x20 deck, updated windows, all hardwood floors refinished, new water pump & pressure tank, recent updates to HW heater & furnace(2019). Make this "Lake House" your getaway or retirement oasis!
Location
State MA
County Hampden
Zoning Res
Direction MA Pike exit 78 to I84 exit 74(Union CT/Holland), Gilbranson Rd to Maybrook Rd to Hamilton Dr
Rooms
Family Room Wood / Coal / Pellet Stove, Flooring - Hardwood, Exterior Access, Paints & Finishes - Low VOC
Basement Full, Partially Finished, Walk-Out Access, Concrete
Primary Bedroom Level Main
Kitchen Flooring - Stone/Ceramic Tile, Pantry, Countertops - Stone/Granite/Solid, Countertops - Upgraded, Open Floorplan, Paints & Finishes - Low VOC, Recessed Lighting, Remodeled, Stainless Steel Appliances, Lighting - Pendant
Interior
Interior Features Open Floorplan, Lighting - Overhead, Exercise Room, Finish - Sheetrock, Internet Available - Unknown
Heating Forced Air, Propane, Wood Stove, Leased Propane Tank
Cooling None
Flooring Wood, Tile, Laminate
Fireplaces Number 1
Fireplaces Type Living Room
Appliance Range, Dishwasher, Microwave, Refrigerator, Washer, Dryer, Water Treatment, Electric Water Heater, Plumbed For Ice Maker, Utility Connections for Electric Range, Utility Connections for Electric Dryer
Laundry Electric Dryer Hookup, Washer Hookup, Lighting - Overhead, In Basement
Exterior
Exterior Feature Rain Gutters, Storage
Fence Fenced/Enclosed, Fenced
Community Features Shopping, Walk/Jog Trails, Golf, Medical Facility, Bike Path, Conservation Area, Highway Access, House of Worship, Public School, Other
Utilities Available for Electric Range, for Electric Dryer, Washer Hookup, Icemaker Connection
Waterfront Description Waterfront, Beach Front, Lake, Dock/Mooring, Direct Access, Lake/Pond, Walk to, 0 to 1/10 Mile To Beach, Beach Ownership(Deeded Rights)
View Y/N Yes
View Scenic View(s)
Roof Type Shingle
Total Parking Spaces 3
Garage No
Building
Lot Description Corner Lot, Gentle Sloping
Foundation Block
Sewer Private Sewer
Water Private
Architectural Style Ranch
Schools
Elementary Schools Holland
Middle Schools Tantasqua Reg
High Schools Tantasqua Reg
Others
Acceptable Financing Contract, Estate Sale
Listing Terms Contract, Estate Sale
Read Less
Want to know what your home might be worth? Contact us for a FREE valuation!

Our team is ready to help you sell your home for the highest possible price ASAP
Bought with Julie-Ann Horrigan • RE/MAX Prof Associates
GET MORE INFORMATION




