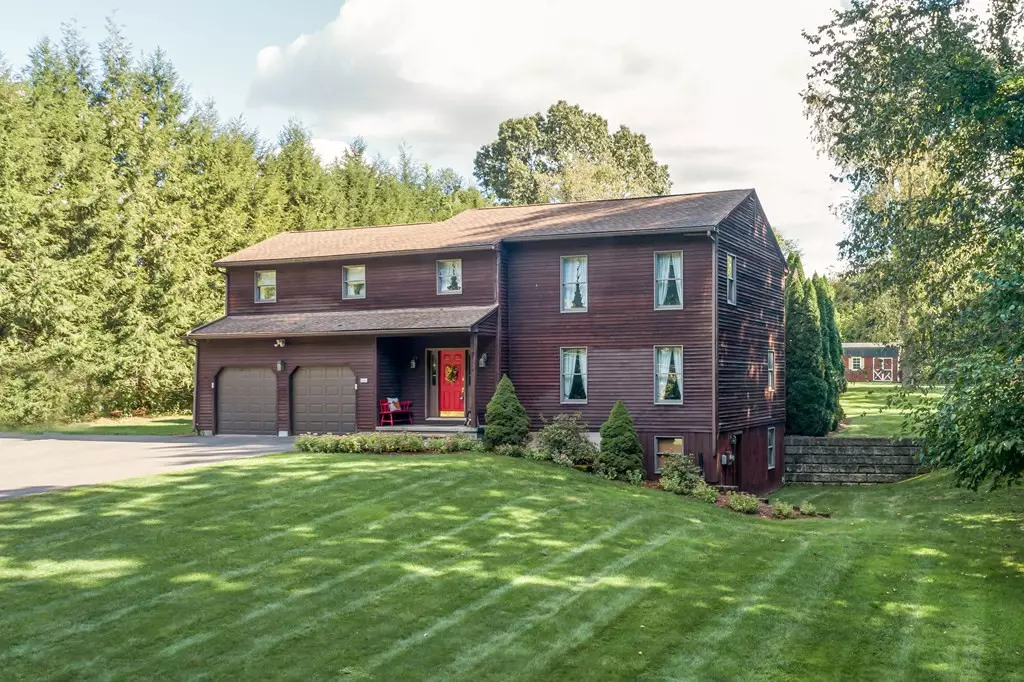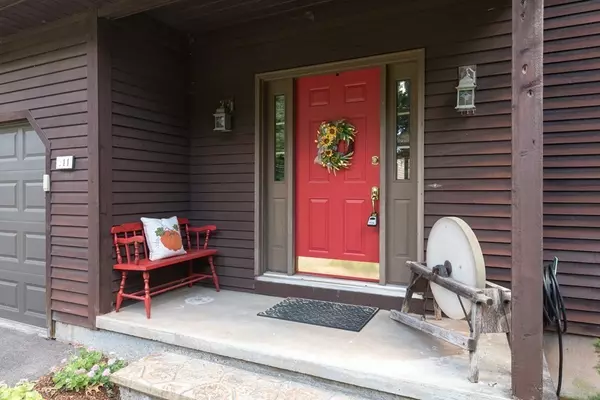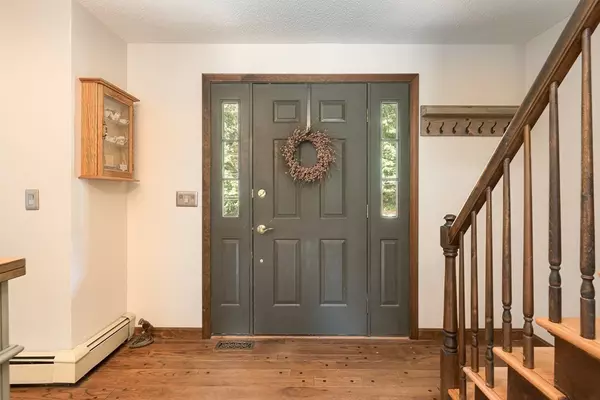$440,000
$444,900
1.1%For more information regarding the value of a property, please contact us for a free consultation.
111 Abbe Rd Enfield, CT 06082
4 Beds
3 Baths
2,956 SqFt
Key Details
Sold Price $440,000
Property Type Single Family Home
Sub Type Single Family Residence
Listing Status Sold
Purchase Type For Sale
Square Footage 2,956 sqft
Price per Sqft $148
MLS Listing ID 72903782
Sold Date 12/17/21
Style Colonial
Bedrooms 4
Full Baths 3
HOA Y/N false
Year Built 1986
Annual Tax Amount $8,310
Tax Year 2019
Lot Size 1.200 Acres
Acres 1.2
Property Description
This home is the story of a classic colonial with an awesome plot twist at the end!! The story begins on a very private 1.2 acre lot, surrounded by wooded buffer and trees. On the 1 st floor a large living room, tasting room, full bath & wonderfully appointed eat-in kitchen w/ granite, custom built cabinetry & a bright view to the back patio, yard. Just around the corner is the where the plot twist comes in w/ an absolutely stunning dining room & great room. The dining area features a floor to ceiling fieldstone fireplace & is open to the great room; flanked w/ windows & doors on all sides, the space is warm & bright & welcoming w/ tons of overhead recessed lighting when the sun goes down all on dimmers. Upstairs you will find some great options too with an 11x17 M/bedroom w/ updated bath & great walk-in closet, 2 more good sized bedrooms and a 4th bedroom that is 24x16 with 3 large closets & another new bathroom in the hall. This home offers tons of storage in the unfinished walk-out.
Location
State CT
County Hartford
Zoning R44
Direction RT 190 TO BROAD BROOK RD TO ABBE RD
Rooms
Family Room Vaulted Ceiling(s), Flooring - Hardwood, Exterior Access, Open Floorplan, Slider, Lighting - Overhead
Basement Full, Partially Finished, Walk-Out Access, Concrete
Primary Bedroom Level Second
Dining Room Flooring - Wood
Kitchen Window(s) - Bay/Bow/Box, Dining Area, Countertops - Upgraded, Country Kitchen, Open Floorplan
Interior
Interior Features Game Room, Central Vacuum, Internet Available - DSL
Heating Baseboard, Radiant, Oil, Hydro Air
Cooling Central Air
Flooring Carpet, Hardwood, Flooring - Hardwood
Fireplaces Number 1
Fireplaces Type Dining Room
Appliance Range, Oven, Dishwasher, Disposal, Microwave, Refrigerator, Washer, Dryer, Oil Water Heater, Tank Water Heater, Utility Connections for Electric Range
Laundry In Basement
Exterior
Exterior Feature Rain Gutters, Storage
Garage Spaces 2.0
Community Features Public Transportation, Shopping, Park, Walk/Jog Trails, Golf, Medical Facility, Highway Access, House of Worship, Public School
Utilities Available for Electric Range, Generator Connection
Roof Type Shingle
Total Parking Spaces 8
Garage Yes
Building
Lot Description Cleared, Level
Foundation Concrete Perimeter
Sewer Private Sewer
Water Public
Architectural Style Colonial
Schools
Elementary Schools Per Bd Of Ed
Middle Schools Kennedy
High Schools Enfield
Others
Senior Community false
Read Less
Want to know what your home might be worth? Contact us for a FREE valuation!

Our team is ready to help you sell your home for the highest possible price ASAP
Bought with Non Member • Non Member Office
GET MORE INFORMATION




