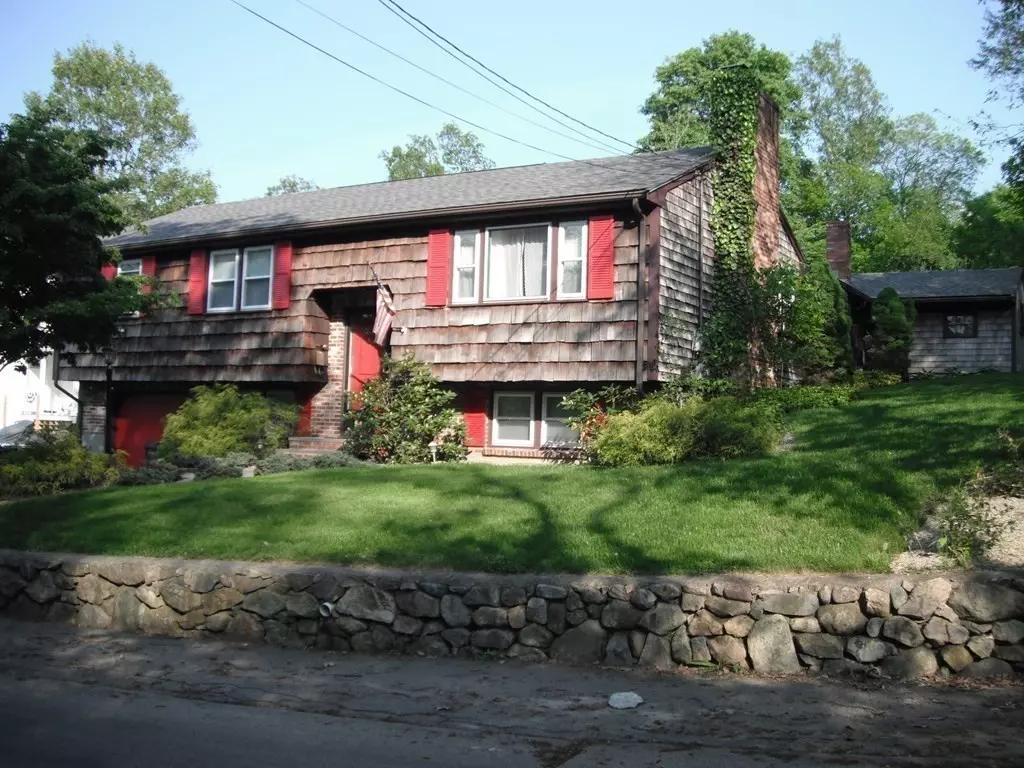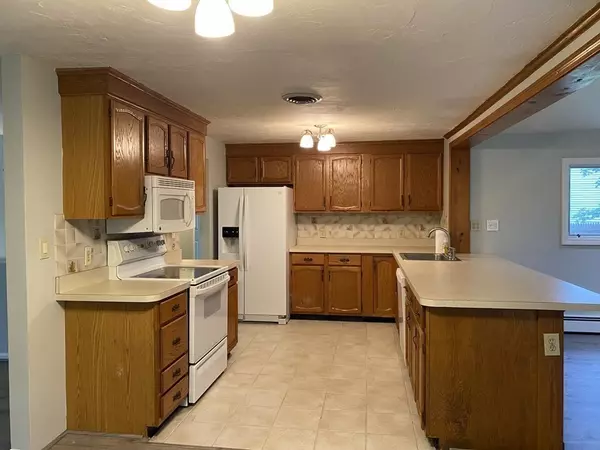$520,000
$524,900
0.9%For more information regarding the value of a property, please contact us for a free consultation.
99 School St Avon, MA 02322
3 Beds
2 Baths
2,050 SqFt
Key Details
Sold Price $520,000
Property Type Single Family Home
Sub Type Single Family Residence
Listing Status Sold
Purchase Type For Sale
Square Footage 2,050 sqft
Price per Sqft $253
MLS Listing ID 72860327
Sold Date 12/20/21
Style Raised Ranch
Bedrooms 3
Full Baths 2
Year Built 1976
Annual Tax Amount $5,900
Tax Year 2021
Lot Size 8,276 Sqft
Acres 0.19
Property Description
Welcome to Avon. Over-sized open concept describes this Raised Ranch. Move right in. Not a drive by. Brand New Central Air, Freshly painted, new floors and carpeting. 3/4 Bedrooms, 2 Full Baths with ceramic tile and finished lower level. Enormous family/dining room area for entertaining with Skylights and vaulted ceilings. Kitchen has Ceramic Tile & Breakfast Bar. Living room with fireplace. Finished Basement includes Office/bedroom, Playroom with Bar, Fireplace and Laundry area. 1 Car Garage under. 2 Storage Sheds. Fenced in backyard. Quite side street. Title V in hand. Convenient to shopping and restaurants. Centrally located off Harrison Boulevard and less than a mile to RT 24. Minutes to Commuter Rail, I-95 and I-93.
Location
State MA
County Norfolk
Zoning Res
Direction West Main Street to School Street
Rooms
Family Room Closet, Exterior Access, Recessed Lighting
Basement Full, Finished, Interior Entry, Garage Access
Primary Bedroom Level First
Dining Room Bathroom - Full, Ceiling Fan(s), Beamed Ceilings, Vaulted Ceiling(s), Closet, French Doors, Exterior Access
Kitchen Flooring - Stone/Ceramic Tile, Breakfast Bar / Nook, Open Floorplan
Interior
Interior Features Home Office
Heating Baseboard, Oil
Cooling Central Air
Flooring Flooring - Wall to Wall Carpet
Fireplaces Number 2
Fireplaces Type Family Room, Living Room
Appliance Range, Dishwasher, Microwave, Oil Water Heater
Laundry Flooring - Stone/Ceramic Tile, Electric Dryer Hookup, Exterior Access, Washer Hookup, Closet - Double, In Basement
Exterior
Exterior Feature Storage, Stone Wall
Garage Spaces 1.0
Fence Fenced
Community Features Public Transportation, Shopping, Park, Walk/Jog Trails
Roof Type Shingle
Total Parking Spaces 4
Garage Yes
Building
Foundation Concrete Perimeter
Sewer Private Sewer
Water Public
Architectural Style Raised Ranch
Schools
Elementary Schools Butler
Middle Schools Amhs
High Schools Amhs
Read Less
Want to know what your home might be worth? Contact us for a FREE valuation!

Our team is ready to help you sell your home for the highest possible price ASAP
Bought with Gary Morton • Realestate Professionals
GET MORE INFORMATION




