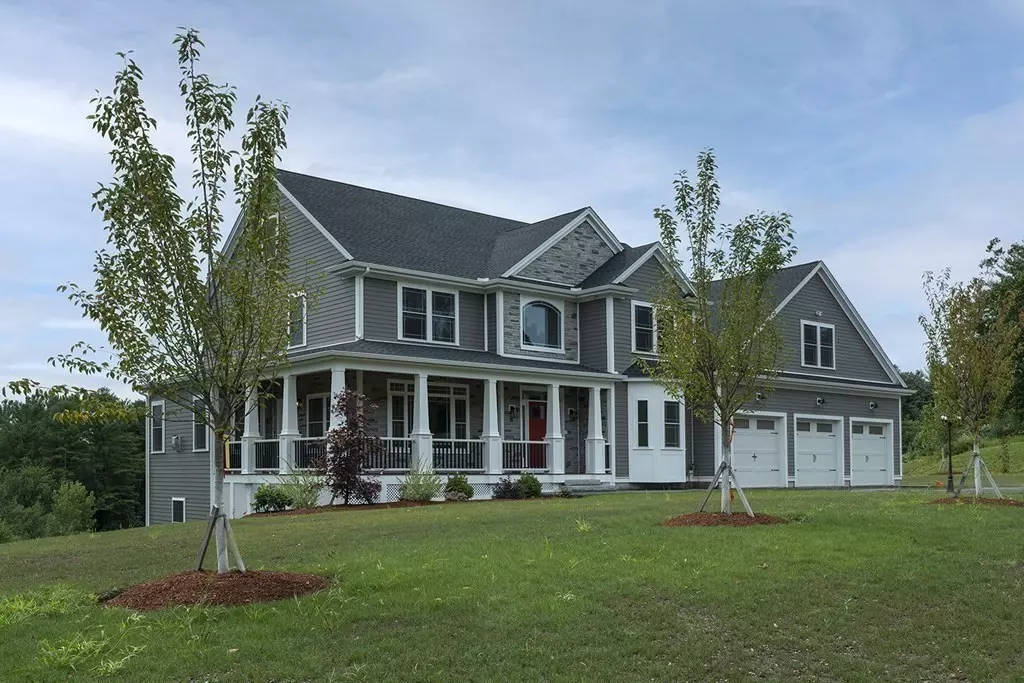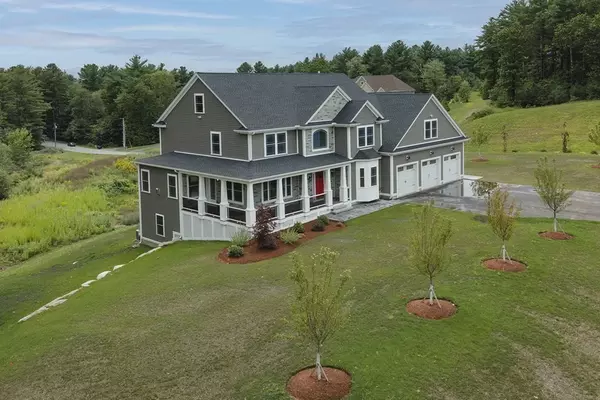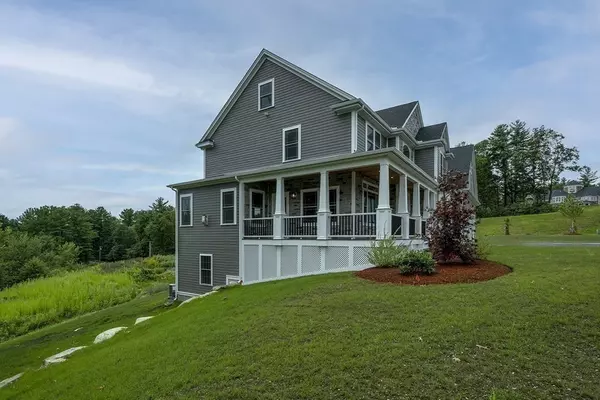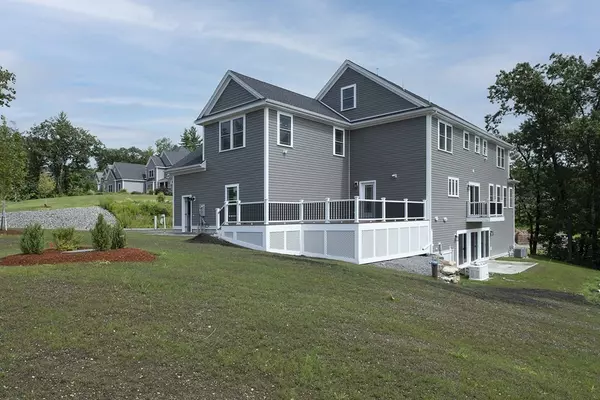$1,150,000
$1,299,900
11.5%For more information regarding the value of a property, please contact us for a free consultation.
41 Burnham Rd Windham, NH 03087
4 Beds
4.5 Baths
4,000 SqFt
Key Details
Sold Price $1,150,000
Property Type Single Family Home
Sub Type Single Family Residence
Listing Status Sold
Purchase Type For Sale
Square Footage 4,000 sqft
Price per Sqft $287
MLS Listing ID 72886453
Sold Date 12/23/21
Style Colonial
Bedrooms 4
Full Baths 4
Half Baths 1
HOA Y/N false
Year Built 2021
Tax Year 2021
Lot Size 4.560 Acres
Acres 4.56
Property Description
Move right in! There are so many luxurious features and high-end Architectural details in this impressive 2021 Custom built Colonial in one of Windham's premier neighborhoods. Enter the foyer from the wrap-around porch and see the beautiful oak staircase with wrought iron railings. Relax after work in the sitting room with impressive cabinetry, wine fridge and wet bar after enjoying a meal in the dining room with glass transom windows. As you enter the bright & fabulous Great Room & gourmet eat-in kitchen you'll notice custom millwork, coffered ceilings, gas fireplace, an outdoor balcony & much more in this home designed with relaxing and entertaining in mind. Bring your groceries and packages right in from the 3-car garage through the mudroom. The 2nd floor has a study, laundry room, 4 bedrooms including the spacious main suite with bath with tiled shower, soaking tub, and an incredible custom walk-in closet that you have always dreamed of. This home has it all. Easy to show.
Location
State NH
County Rockingham
Zoning RD
Direction Route 111 left onto London Bridge Rd, Right onto Burnham Rd, first house on the right
Rooms
Basement Full, Walk-Out Access, Interior Entry, Concrete, Unfinished
Primary Bedroom Level Second
Dining Room Flooring - Hardwood, Window(s) - Picture, Chair Rail, Deck - Exterior, Recessed Lighting, Wainscoting, Lighting - Overhead, Crown Molding
Kitchen Flooring - Hardwood, Dining Area, Balcony / Deck, Countertops - Upgraded, Kitchen Island, Cabinets - Upgraded, Deck - Exterior, Exterior Access, Open Floorplan, Recessed Lighting, Slider, Stainless Steel Appliances, Wine Chiller, Lighting - Pendant, Lighting - Overhead, Crown Molding, Breezeway
Interior
Interior Features Bathroom - 3/4, Bathroom - Tiled With Shower Stall, Bathroom - Full, Bathroom - Double Vanity/Sink, Bathroom - Tiled With Tub & Shower, Ceiling Fan(s), Countertops - Upgraded, Recessed Lighting, Wet bar, Lighting - Overhead, Bathroom, Sitting Room, Home Office, Central Vacuum, Wet Bar
Heating Forced Air, Propane
Cooling Central Air
Flooring Tile, Hardwood, Flooring - Stone/Ceramic Tile, Flooring - Hardwood
Fireplaces Number 1
Fireplaces Type Living Room
Appliance Range, Oven, Dishwasher, Disposal, Microwave, Refrigerator, Wine Refrigerator, Tank Water Heaterless, Plumbed For Ice Maker, Utility Connections for Gas Range, Utility Connections for Gas Oven
Laundry Flooring - Stone/Ceramic Tile, Second Floor, Washer Hookup
Exterior
Exterior Feature Balcony, Rain Gutters, Professional Landscaping, Sprinkler System, Decorative Lighting
Garage Spaces 3.0
Community Features Shopping, House of Worship, Public School
Utilities Available for Gas Range, for Gas Oven, Washer Hookup, Icemaker Connection, Generator Connection
Roof Type Shingle
Total Parking Spaces 6
Garage Yes
Building
Lot Description Corner Lot, Easements
Foundation Concrete Perimeter, Irregular
Sewer Private Sewer
Water Private
Architectural Style Colonial
Schools
Elementary Schools Center School
Middle Schools Middle School
Others
Senior Community false
Read Less
Want to know what your home might be worth? Contact us for a FREE valuation!

Our team is ready to help you sell your home for the highest possible price ASAP
Bought with Carolyn Corbett • ERA Key Realty Services
GET MORE INFORMATION




