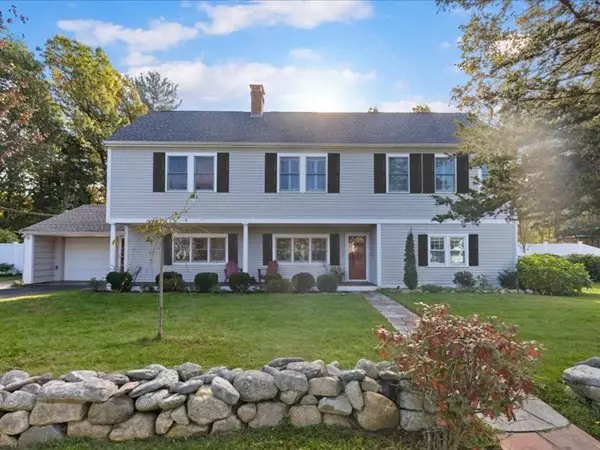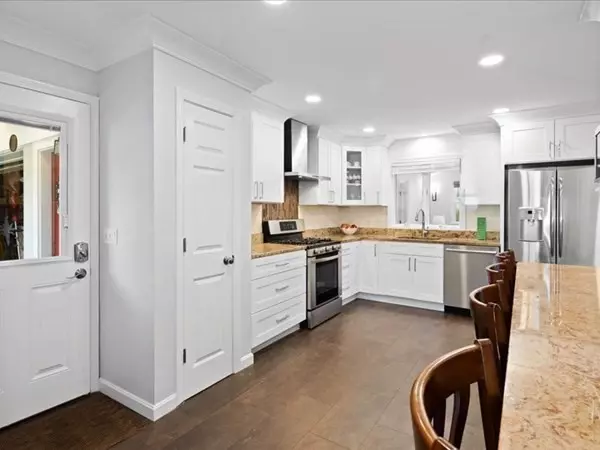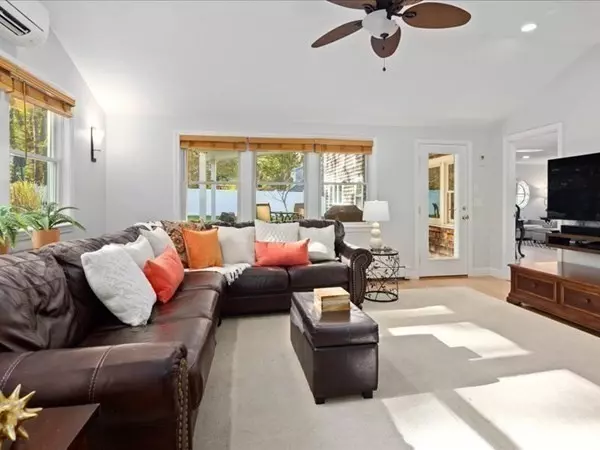$1,107,500
$1,190,000
6.9%For more information regarding the value of a property, please contact us for a free consultation.
12 Independence Lane Hingham, MA 02043
4 Beds
2.5 Baths
2,500 SqFt
Key Details
Sold Price $1,107,500
Property Type Single Family Home
Sub Type Single Family Residence
Listing Status Sold
Purchase Type For Sale
Square Footage 2,500 sqft
Price per Sqft $443
Subdivision Liberty Pole
MLS Listing ID 72916184
Sold Date 12/30/21
Style Colonial
Bedrooms 4
Full Baths 2
Half Baths 1
Year Built 1947
Annual Tax Amount $8,879
Tax Year 2020
Lot Size 0.650 Acres
Acres 0.65
Property Description
Welcome to LIBERTY POLE neighborhood, where basketball hoops, hockey nets & bikes rule the streets. Fun fact -it's one of the VERY few homes that has natural GAS. First floor offers a newly renovated white kitchen with stainless appliances and an island that seats 5. The over-sized, sunny cathedral ceiling family room is located off the kitchen and gives access to outdoor patio. The cozy den has a wood burning fireplace & a large window overlooking activity in front yard. The sun-drenched living room offers excellent space for casual living or great space for a home office. The second floor will not disappoint with 4 large bedrooms all with hardwood floors, 2 newly renovated bathrooms, the master bath has three shower heads, a double vanity and large soaking tub. Need more space- walk out to the covered patio that overlooks a sprawling fenced, flat backyard (which is very rare for neighborhood). Walk to South School. Updates: kitchen, baths, furnace with hot water on demand.
Location
State MA
County Plymouth
Zoning res
Direction LIBERTY POLE TO INDEPENDENCE
Rooms
Family Room Ceiling Fan(s), Flooring - Hardwood, Exterior Access
Primary Bedroom Level Second
Dining Room Flooring - Hardwood, Open Floorplan
Kitchen Flooring - Hardwood, Countertops - Stone/Granite/Solid, Kitchen Island, Stainless Steel Appliances
Interior
Interior Features Closet, Closet/Cabinets - Custom Built, Mud Room, Den
Heating Forced Air, Fireplace
Cooling Central Air
Flooring Wood, Tile, Hardwood, Flooring - Stone/Ceramic Tile, Flooring - Hardwood
Fireplaces Number 1
Appliance Range, Dishwasher, Refrigerator, Utility Connections for Gas Range
Laundry First Floor
Exterior
Exterior Feature Storage, Sprinkler System
Garage Spaces 1.0
Community Features Public School
Utilities Available for Gas Range
Roof Type Shingle
Total Parking Spaces 4
Garage Yes
Building
Foundation Slab
Sewer Inspection Required for Sale
Water Public
Architectural Style Colonial
Schools
Elementary Schools South School
Middle Schools Hms
High Schools Hhs
Read Less
Want to know what your home might be worth? Contact us for a FREE valuation!

Our team is ready to help you sell your home for the highest possible price ASAP
Bought with Mary Driscoll • Gibson Sotheby's International Realty
GET MORE INFORMATION




