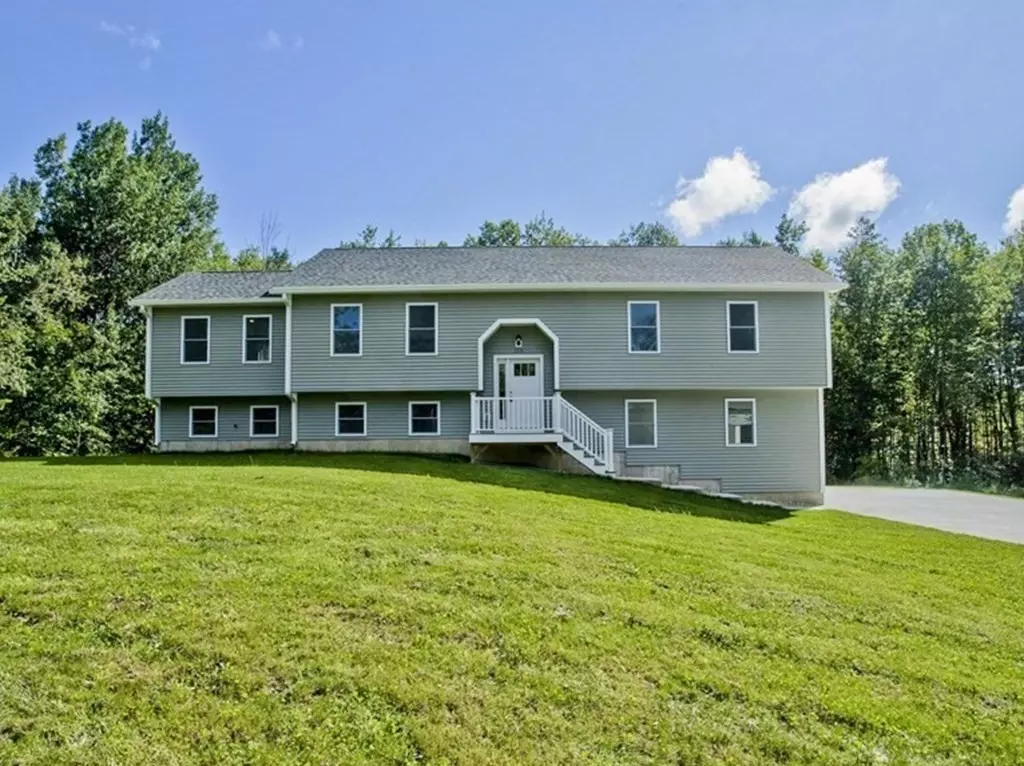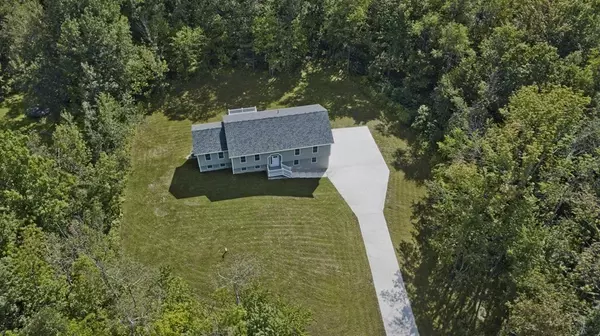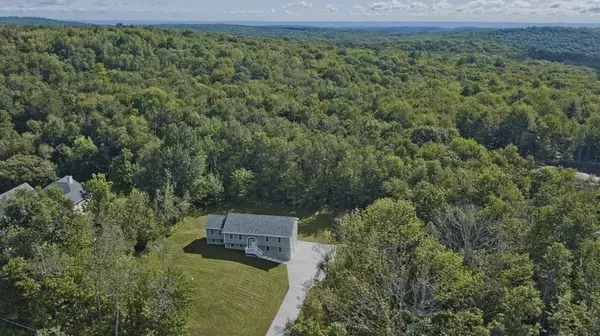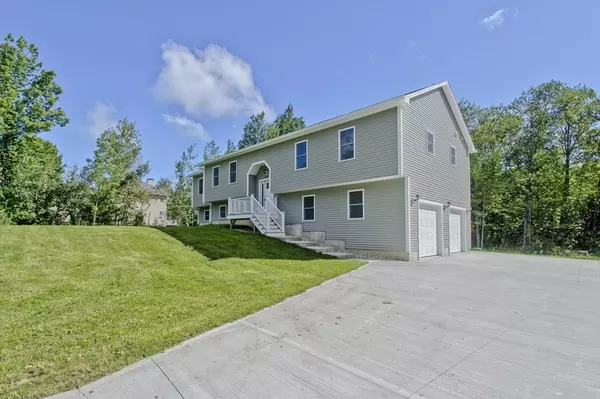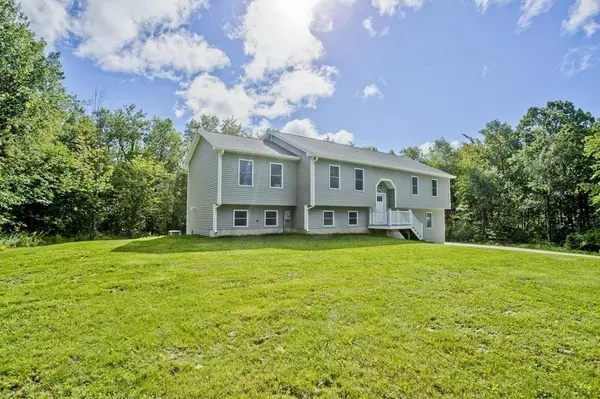$430,000
$425,000
1.2%For more information regarding the value of a property, please contact us for a free consultation.
128 Crest Ln Granville, MA 01034
3 Beds
2 Baths
2,824 SqFt
Key Details
Sold Price $430,000
Property Type Single Family Home
Sub Type Single Family Residence
Listing Status Sold
Purchase Type For Sale
Square Footage 2,824 sqft
Price per Sqft $152
MLS Listing ID 72889857
Sold Date 12/20/21
Style Raised Ranch
Bedrooms 3
Full Baths 2
Year Built 2018
Annual Tax Amount $3,038
Tax Year 2021
Lot Size 2.000 Acres
Acres 2.0
Property Description
NEW CONSTRUCTION. Terrific Raised Ranch set on a 2 Acre lot! This SPACIOUS home offers an open floor plan with Cathedral ceiling and recessed lighting on main floor. BEAUTIFUL hardwood flooring and natural lighting throughout. Access to deck from kitchen with Trex decking. Granite counter tops and pantry closet. Master Bed with walk-in closet and Master Bath with tub/shower. Second full bath with tub/shower and washer and dryer hookup. Second and third bedrooms are good size with hardwood flooring, ceiling fans and closets. Lower level offers finished family room with wall-to-wall carpeting and LARGE utility room which has a walk-out to back yard. On-Demand hot water system. 200 amp. Electrical panel. Central Air. Vinyl windows. . Oversized garage with access to lower level. Beautiful private backyard for entertaining.
Location
State MA
County Hampden
Zoning RA
Direction Granville Road to Main Road to Crest Lane
Rooms
Family Room Flooring - Wall to Wall Carpet, Exterior Access
Basement Walk-Out Access, Garage Access
Primary Bedroom Level First
Kitchen Cathedral Ceiling(s), Flooring - Hardwood
Interior
Heating Forced Air, Propane
Cooling Central Air
Flooring Wood, Tile, Carpet
Appliance Propane Water Heater, Utility Connections for Electric Range, Utility Connections for Electric Oven, Utility Connections for Electric Dryer
Laundry Bathroom - Full, First Floor
Exterior
Exterior Feature Rain Gutters
Garage Spaces 2.0
Community Features House of Worship, Public School
Utilities Available for Electric Range, for Electric Oven, for Electric Dryer
Roof Type Shingle
Total Parking Spaces 4
Garage Yes
Building
Lot Description Cleared
Foundation Concrete Perimeter
Sewer Private Sewer
Water Private
Architectural Style Raised Ranch
Read Less
Want to know what your home might be worth? Contact us for a FREE valuation!

Our team is ready to help you sell your home for the highest possible price ASAP
Bought with Paula J. Smith • Real Living Realty Professionals, LLC
GET MORE INFORMATION
