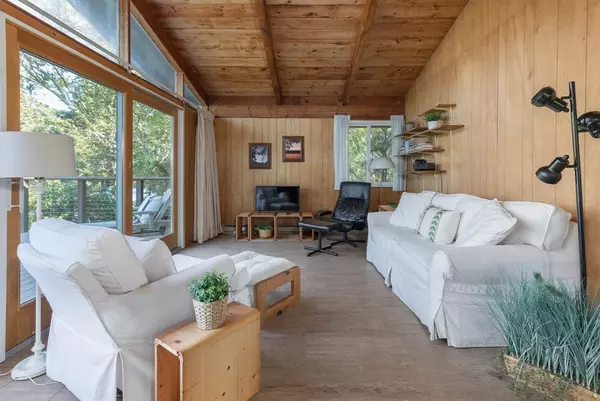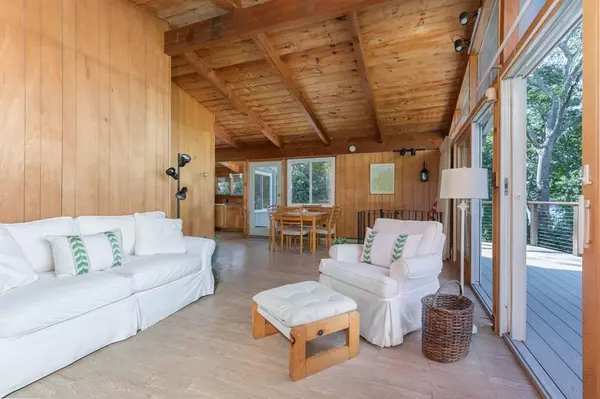$2,300,000
$2,500,000
8.0%For more information regarding the value of a property, please contact us for a free consultation.
375 Barnes Road Oak Bluffs, MA 02557
3 Beds
1.5 Baths
1,147 SqFt
Key Details
Sold Price $2,300,000
Property Type Single Family Home
Sub Type Single Family Residence
Listing Status Sold
Purchase Type For Sale
Square Footage 1,147 sqft
Price per Sqft $2,005
MLS Listing ID 72912359
Sold Date 01/10/22
Style Raised Ranch
Bedrooms 3
Full Baths 1
Half Baths 1
HOA Y/N false
Year Built 1968
Annual Tax Amount $9,225
Tax Year 2021
Lot Size 1.000 Acres
Acres 1.0
Property Description
RARE WATERFRONT OPPORTUNITY! With over 130' of frontage on the Lagoon, enjoy a private sandy beach, perfect for swimming, kayaking or just sitting in the sun. Overlooking the Lagoon, the home, built and owned by one family for more than 50 years, offers spectacular views of wildlife and all that happens on the water as well as breathtaking sunsets. This year-round three-bedroom, one and a half bath home is set on a full acre of mature trees and flowering shrubs, which offer privacy but easy access to all the Island has to offer. Sourati Engineering Group has been engaged to design and obtain Town approvals for a three-bedroom sewerage disposal system and a comprehensive existing conditions site plan reflecting environmental areas. Sellers will contribute $35,000 at closing to the execution of the new Title V compliant system and elimination of the old cesspool.
Location
State MA
County Dukes
Zoning R3
Direction At the rotary take Barnes Road North- the property is marked and on the left side.
Rooms
Basement Full, Finished, Walk-Out Access, Slab
Primary Bedroom Level Main
Dining Room Flooring - Laminate, Balcony / Deck, Exterior Access, Slider
Kitchen Flooring - Laminate
Interior
Heating Electric
Cooling None
Flooring Vinyl, Laminate
Appliance Range, Dishwasher, Microwave, Refrigerator, Washer, Dryer, Electric Water Heater, Utility Connections for Electric Range
Laundry Flooring - Vinyl, In Basement
Exterior
Exterior Feature Storage, Outdoor Shower
Community Features Shopping, Medical Facility, Public School
Utilities Available for Electric Range
Waterfront Description Waterfront, Beach Front, Sound, Pond, Private, Ocean, Sound, 0 to 1/10 Mile To Beach, Beach Ownership(Private)
View Y/N Yes
View Scenic View(s)
Roof Type Shingle
Total Parking Spaces 6
Garage No
Building
Lot Description Wooded
Foundation Slab
Sewer Other
Water Public
Architectural Style Raised Ranch
Others
Senior Community false
Read Less
Want to know what your home might be worth? Contact us for a FREE valuation!

Our team is ready to help you sell your home for the highest possible price ASAP
Bought with Stephanie Roache • Donnelly + Co.
GET MORE INFORMATION




