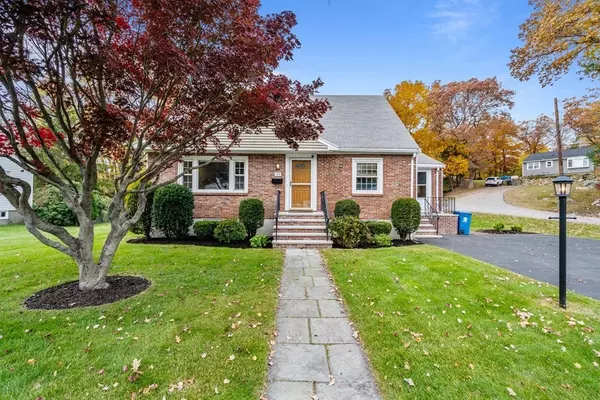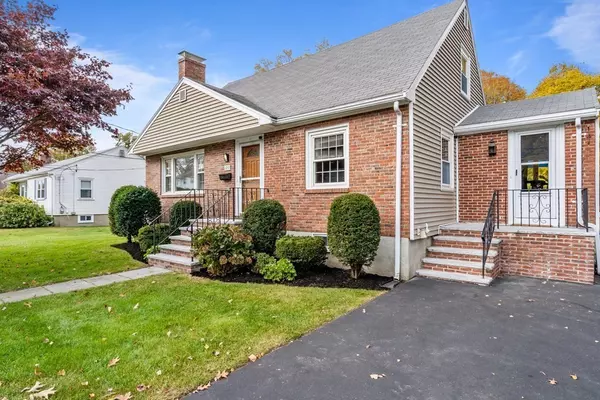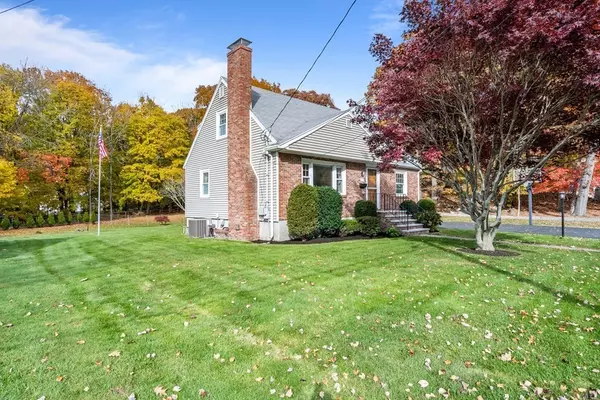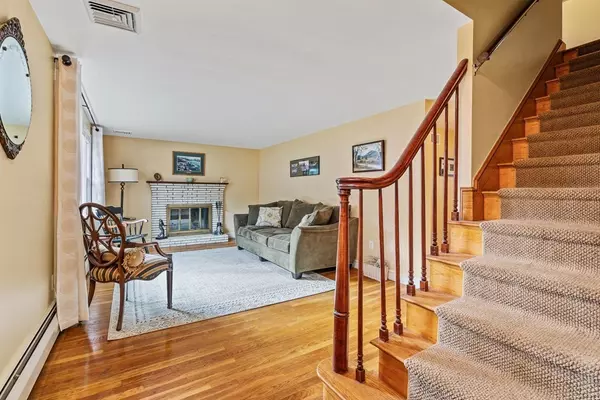$750,000
$729,900
2.8%For more information regarding the value of a property, please contact us for a free consultation.
109 Butler Ave Wakefield, MA 01880
3 Beds
3 Baths
2,205 SqFt
Key Details
Sold Price $750,000
Property Type Single Family Home
Sub Type Single Family Residence
Listing Status Sold
Purchase Type For Sale
Square Footage 2,205 sqft
Price per Sqft $340
Subdivision Montrose
MLS Listing ID 72918996
Sold Date 01/11/22
Style Cape
Bedrooms 3
Full Baths 3
HOA Y/N false
Year Built 1958
Annual Tax Amount $7,034
Tax Year 2021
Lot Size 0.310 Acres
Acres 0.31
Property Description
Don't miss this one. Move right in to this totally renovated Cape on an oversized lot in the Montrose section of Wakefield. Home features numerous recent improvements, including a state of the art kitchen with granite counter tops, large seated island, ceramic tiling, stainless appliances, two new bathrooms with stand-up showers, and new a/c system. Kitchen has an eat-in dining area, and/or mudroom with slider access to composite deck and lower level patio area and exterior access to driveway, great for entertaining. Separate dining room now being used as a sitting area. Use the first floor bedroom as a home office. Upper level features two large bedrooms with built-in drawers, and a master with a custom walk-in closet. Hardwood floors throughout. Retreat to the fireplaced family room/media room in the lower level with full bath, sink in washer/dryer area, workshop, exercise room, storage, and walk out to the rear yard and patio. Oversized and meticulously maintained fenced yard.
Location
State MA
County Middlesex
Zoning SF
Direction Water Street North, left on Butler Ave.
Rooms
Family Room Flooring - Wall to Wall Carpet
Basement Full, Partially Finished, Walk-Out Access, Interior Entry, Radon Remediation System, Concrete
Primary Bedroom Level Second
Dining Room Flooring - Hardwood
Kitchen Flooring - Hardwood, Balcony / Deck, Kitchen Island, Cable Hookup, Exterior Access, Wainscoting
Interior
Interior Features Exercise Room, Central Vacuum, Internet Available - Broadband
Heating Baseboard, Natural Gas
Cooling Central Air
Flooring Tile, Carpet, Hardwood, Stone / Slate
Fireplaces Number 2
Fireplaces Type Family Room
Appliance Range, Dishwasher, Disposal, Microwave, Refrigerator, Washer, Dryer, Gas Water Heater, Tank Water Heater, Utility Connections for Electric Range, Utility Connections for Gas Dryer
Laundry Gas Stove, In Basement, Washer Hookup
Exterior
Exterior Feature Rain Gutters, Storage
Fence Fenced/Enclosed, Fenced
Community Features Public Transportation, Shopping
Utilities Available for Electric Range, for Gas Dryer, Washer Hookup
Roof Type Shingle
Total Parking Spaces 6
Garage No
Building
Lot Description Gentle Sloping
Foundation Concrete Perimeter
Sewer Public Sewer
Water Public
Architectural Style Cape
Schools
Elementary Schools Woodville
Middle Schools Galvin Middle
High Schools Wakefield High
Others
Senior Community false
Acceptable Financing Lender Approval Required
Listing Terms Lender Approval Required
Read Less
Want to know what your home might be worth? Contact us for a FREE valuation!

Our team is ready to help you sell your home for the highest possible price ASAP
Bought with Mike Huang • Lewis & Joyce Real Estate
GET MORE INFORMATION




