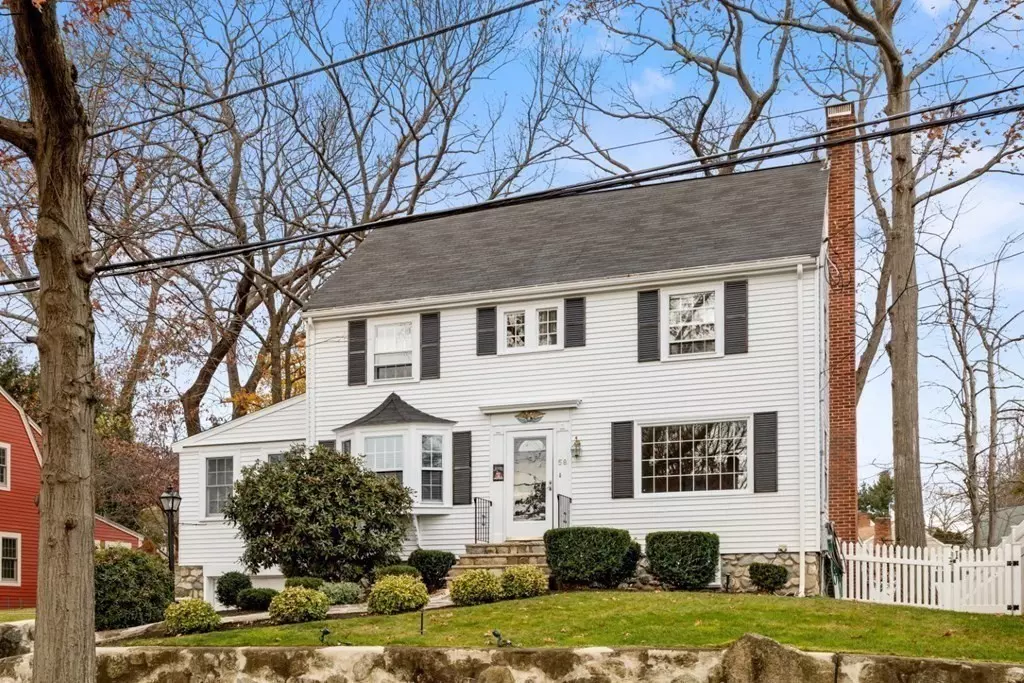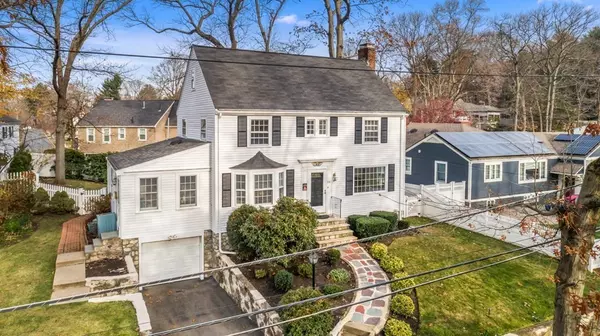$1,070,000
$949,900
12.6%For more information regarding the value of a property, please contact us for a free consultation.
58 Woodcrest Dr Melrose, MA 02176
3 Beds
2 Baths
2,416 SqFt
Key Details
Sold Price $1,070,000
Property Type Single Family Home
Sub Type Single Family Residence
Listing Status Sold
Purchase Type For Sale
Square Footage 2,416 sqft
Price per Sqft $442
Subdivision Bellevue Country Club
MLS Listing ID 72924605
Sold Date 01/20/22
Style Colonial
Bedrooms 3
Full Baths 2
HOA Y/N false
Year Built 1948
Annual Tax Amount $8,699
Tax Year 2021
Lot Size 7,405 Sqft
Acres 0.17
Property Description
Pride of ownership shines throughout this meticulously maintained center entrance colonial, nestled in the highly sought after Bellevue Country Club neighborhood of Melrose. The main level highlights include a large eat-in kitchen with SS appliances and recessed lighting, formal dining room with built-in hutch and bump out bay window, a front to back fireplaced living room that opens up to a new sunroom, full bath and a home office. Upstairs you will find a massive primary bedroom with walk-in closet, 2 more spacious bedrooms and a full bath. Walk-up attic for extra storage or potential expansion. The lower level features a family room with fireplace and tile flooring, extra storage and a laundry area with interior access to the 1 car garage. Enjoy warmer months in the high velocity air conditioning or on the oversized back deck overlooking the fenced-in, professionally landscaped yard with rain bird irrigation. Close proximity to all that Melrose has to offer!
Location
State MA
County Middlesex
Zoning SRB
Direction Upham to Woodcrest
Rooms
Family Room Flooring - Stone/Ceramic Tile, Lighting - Overhead
Basement Full, Partially Finished, Garage Access, Radon Remediation System
Primary Bedroom Level Second
Dining Room Closet/Cabinets - Custom Built, Flooring - Hardwood, Window(s) - Bay/Bow/Box, Chair Rail, Lighting - Overhead
Kitchen Flooring - Laminate, Cabinets - Upgraded, Recessed Lighting, Stainless Steel Appliances
Interior
Interior Features Home Office, Sun Room
Heating Hot Water, Oil
Cooling Central Air
Flooring Tile, Laminate, Hardwood, Flooring - Hardwood, Flooring - Vinyl
Fireplaces Number 2
Fireplaces Type Family Room, Living Room
Appliance Range, Dishwasher, Disposal, Microwave, Refrigerator, Washer, Dryer, Utility Connections for Electric Range, Utility Connections for Electric Oven, Utility Connections for Electric Dryer
Laundry In Basement, Washer Hookup
Exterior
Exterior Feature Rain Gutters, Storage, Sprinkler System, Stone Wall
Garage Spaces 1.0
Fence Fenced/Enclosed, Fenced
Community Features Public Transportation, Shopping, Pool, Tennis Court(s), Park, Golf, Medical Facility, Conservation Area, House of Worship, Public School
Utilities Available for Electric Range, for Electric Oven, for Electric Dryer, Washer Hookup
Roof Type Shingle
Total Parking Spaces 2
Garage Yes
Building
Lot Description Level
Foundation Stone
Sewer Public Sewer
Water Public
Architectural Style Colonial
Schools
Elementary Schools Apply
Middle Schools Mvmms
High Schools Melrose High
Read Less
Want to know what your home might be worth? Contact us for a FREE valuation!

Our team is ready to help you sell your home for the highest possible price ASAP
Bought with Sabrina Carr • William Raveis R.E. & Home Services
GET MORE INFORMATION




