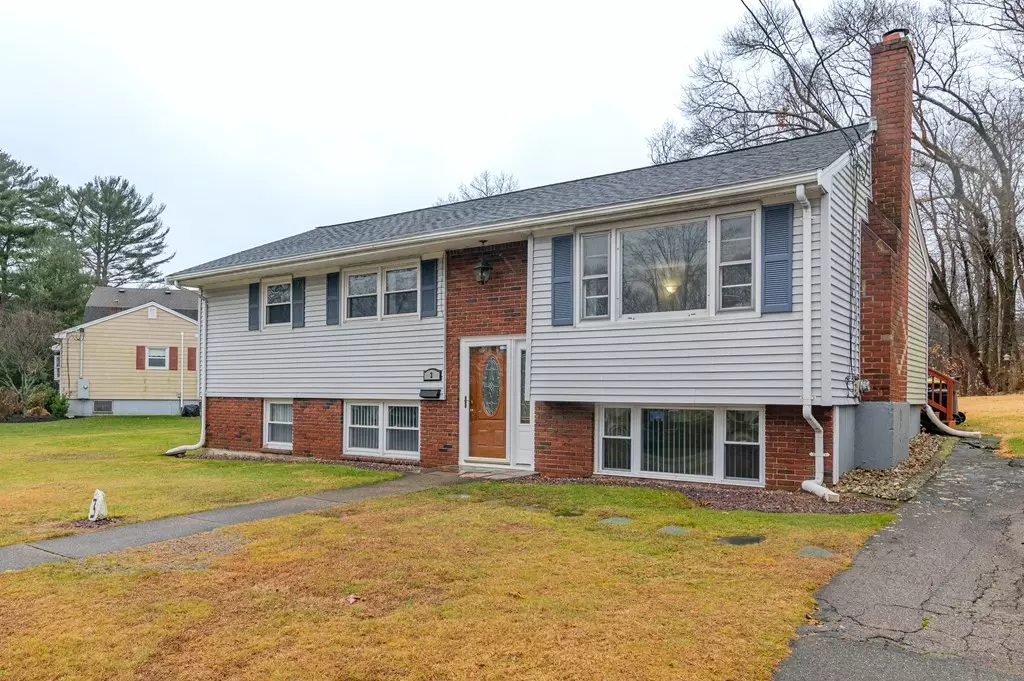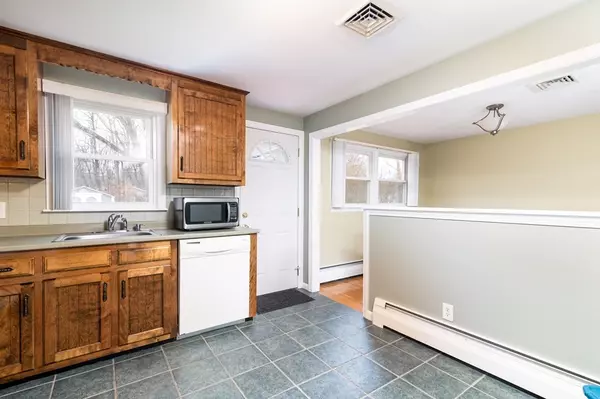$530,000
$495,000
7.1%For more information regarding the value of a property, please contact us for a free consultation.
3 Stratford Ave Avon, MA 02322
4 Beds
2 Baths
1,952 SqFt
Key Details
Sold Price $530,000
Property Type Single Family Home
Sub Type Single Family Residence
Listing Status Sold
Purchase Type For Sale
Square Footage 1,952 sqft
Price per Sqft $271
MLS Listing ID 72927907
Sold Date 01/31/22
Style Raised Ranch
Bedrooms 4
Full Baths 2
Year Built 1962
Annual Tax Amount $6,227
Tax Year 2021
Lot Size 0.480 Acres
Acres 0.48
Property Description
**Multiple offers, please submit highest and best offer by 2pm 12/20/21*. Raised Ranch near the heart of Avon ready for you! . Step into the living room with plenty of natural light from the large picture window. Create a warm relaxing space by the fireplace. Adjoining dining room offers space for a 6+ seat table. Eat in kitchen offers plenty of cabinetry and space for an additional table. 3 bedrooms on the main level feature hardwood floors and ample closet space. Floor plan on lower level offer option to create a separate living area: featuring a large family room, bathroom with standup shower, kitchenette with outdoor access and bedroom with closet. Additional unfished space in the basement offers place for your storage needs. Outdoors, sit on the deck overlooking the yard. Many recent updates including , roof and oil tank 2020, central air about 4 yrs old. Explore Avon and the New England charm it has to offer!
Location
State MA
County Norfolk
Zoning RDA
Direction East High Street to Stratford Ave
Rooms
Basement Finished
Primary Bedroom Level First
Kitchen Deck - Exterior, Exterior Access
Interior
Heating Baseboard, Oil
Cooling Central Air
Flooring Hardwood
Fireplaces Number 1
Fireplaces Type Living Room
Appliance Range, Dishwasher, Utility Connections for Electric Range, Utility Connections for Electric Oven, Utility Connections for Electric Dryer
Laundry In Basement, Washer Hookup
Exterior
Community Features Shopping, Park, Walk/Jog Trails, Medical Facility, Bike Path, Conservation Area, Highway Access, House of Worship, Public School
Utilities Available for Electric Range, for Electric Oven, for Electric Dryer, Washer Hookup
Roof Type Shingle
Total Parking Spaces 4
Garage No
Building
Lot Description Level
Foundation Concrete Perimeter
Sewer Private Sewer
Water Public
Architectural Style Raised Ranch
Read Less
Want to know what your home might be worth? Contact us for a FREE valuation!

Our team is ready to help you sell your home for the highest possible price ASAP
Bought with Janil Stephens • Coldwell Banker Realty - Dedham
GET MORE INFORMATION




