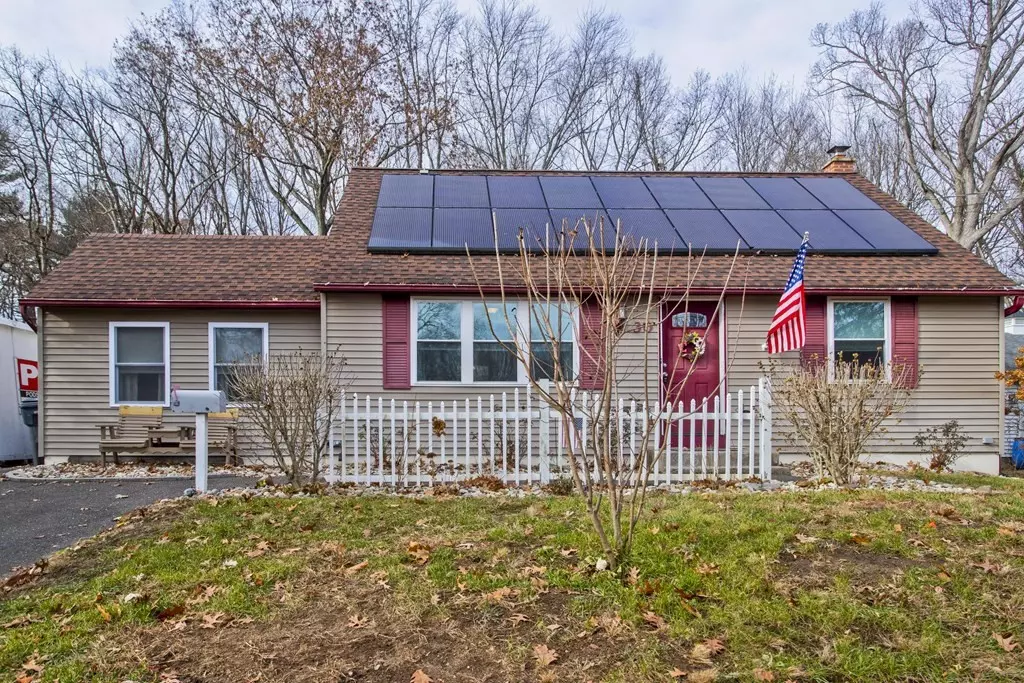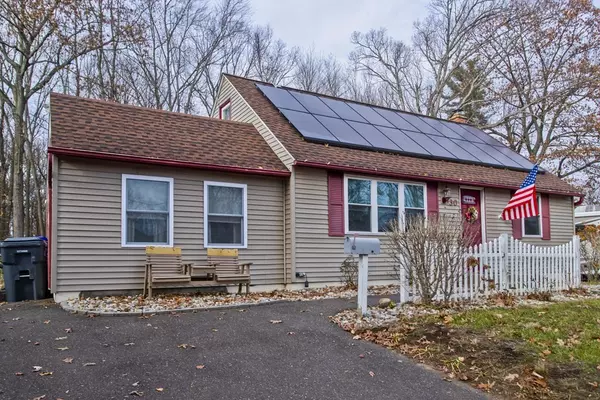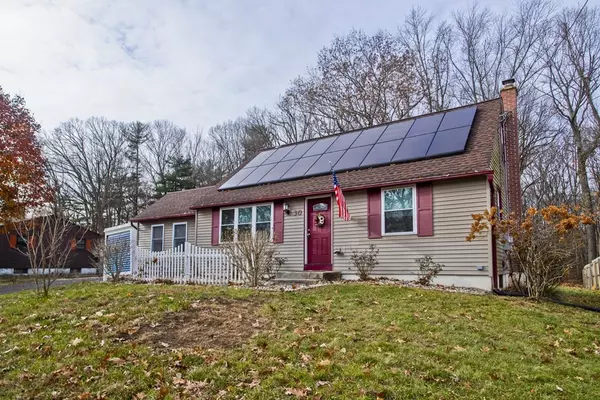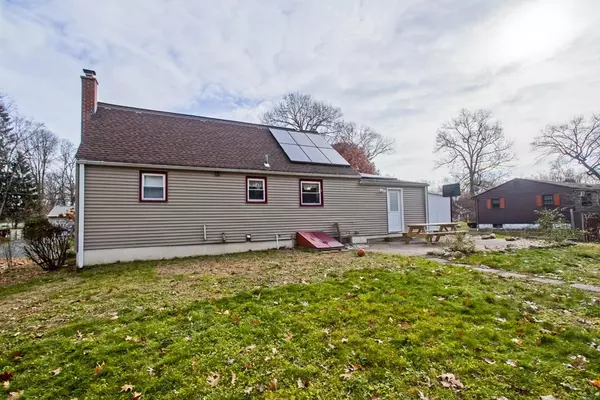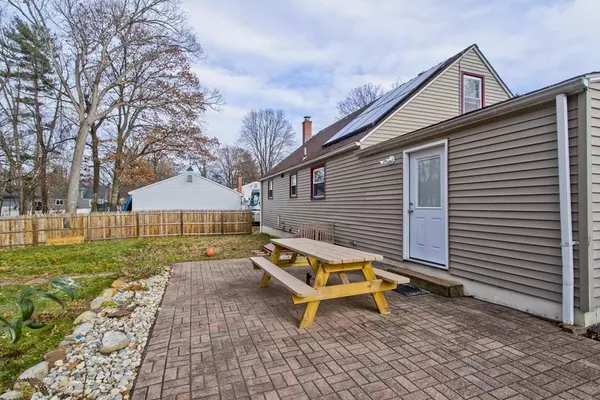$250,000
$250,000
For more information regarding the value of a property, please contact us for a free consultation.
30 Wagon Road Enfield, CT 06082
3 Beds
1 Bath
1,546 SqFt
Key Details
Sold Price $250,000
Property Type Single Family Home
Sub Type Single Family Residence
Listing Status Sold
Purchase Type For Sale
Square Footage 1,546 sqft
Price per Sqft $161
MLS Listing ID 72929986
Sold Date 02/04/22
Style Cape
Bedrooms 3
Full Baths 1
Year Built 1960
Annual Tax Amount $4,321
Tax Year 2021
Lot Size 0.290 Acres
Acres 0.29
Property Description
Great opportunity in this Cape style home in established neighborhood with close proximity to area amenities. Public records show 4 bedrooms however the 2 first floor bedrooms were combined to create a larger master suite with walk-in closet. Former garage was converted to living space as well. The floor plan is a good blend of openness and separation so you'll feel connected but not on top of one another. The second floor features two ample sized bedrooms with closets - both have fresh paint and new carpet. The property has a newer solar panel system which significantly reduces the monthly utility bill. The sellers will pay off the lien for the solar at the closing giving added financial benefit to the new owners. Of note - the sellers left some space open on the back roof for the possibility of putting a bath on the second floor. The full basement offers plenty of space for storage and the possibility of additional finished living area. Nice, level back yard area is partially fenced
Location
State CT
County Hartford
Zoning R33
Direction Post Office Road or Post Road to Wagon Road.
Rooms
Basement Full, Partially Finished, Interior Entry, Bulkhead, Concrete
Primary Bedroom Level First
Dining Room Flooring - Laminate
Kitchen Flooring - Laminate, Dining Area
Interior
Heating Baseboard, Oil
Cooling None
Flooring Concrete
Appliance Range, Dishwasher, Refrigerator, Utility Connections for Electric Range, Utility Connections for Electric Dryer
Laundry Washer Hookup
Exterior
Exterior Feature Rain Gutters, Storage
Fence Fenced
Community Features Shopping, Park, Highway Access, House of Worship, Private School, Public School
Utilities Available for Electric Range, for Electric Dryer, Washer Hookup
Roof Type Shingle
Total Parking Spaces 2
Garage No
Building
Lot Description Level
Foundation Concrete Perimeter
Sewer Public Sewer
Water Public
Architectural Style Cape
Read Less
Want to know what your home might be worth? Contact us for a FREE valuation!

Our team is ready to help you sell your home for the highest possible price ASAP
Bought with Team Cuoco • Brenda Cuoco & Associates Real Estate Brokerage
GET MORE INFORMATION
