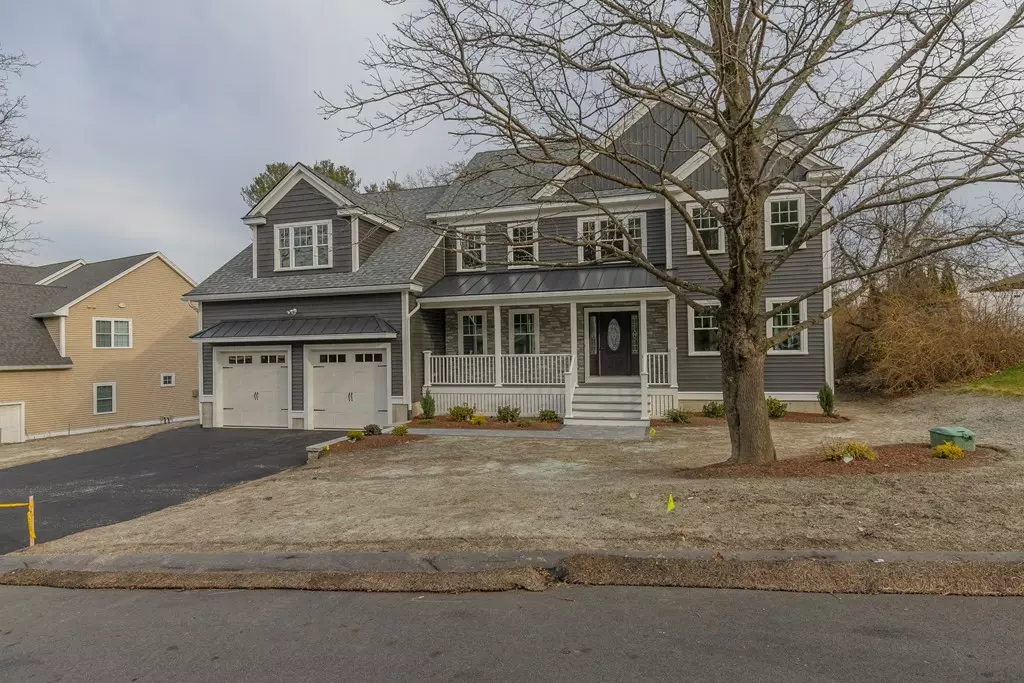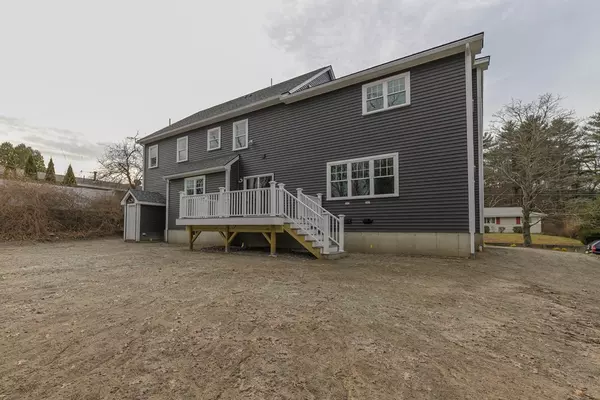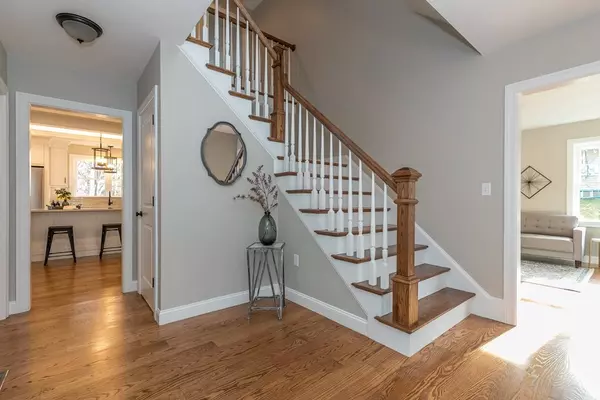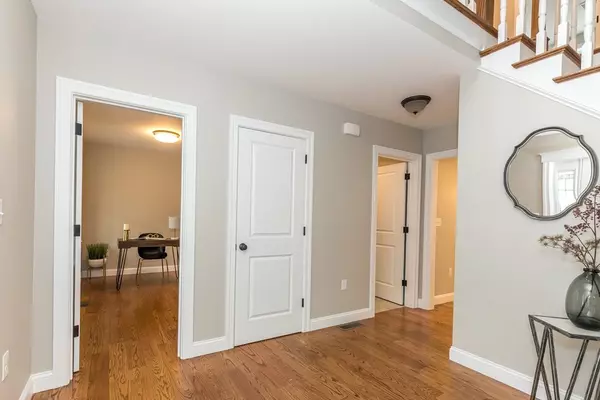$1,725,000
$1,725,000
For more information regarding the value of a property, please contact us for a free consultation.
12 Maryvale Rd Burlington, MA 01803
5 Beds
4.5 Baths
4,170 SqFt
Key Details
Sold Price $1,725,000
Property Type Single Family Home
Sub Type Single Family Residence
Listing Status Sold
Purchase Type For Sale
Square Footage 4,170 sqft
Price per Sqft $413
Subdivision Foxhill
MLS Listing ID 72928471
Sold Date 02/11/22
Style Colonial
Bedrooms 5
Full Baths 4
Half Baths 1
Year Built 2021
Annual Tax Amount $99,999
Tax Year 2021
Lot Size 0.510 Acres
Acres 0.51
Property Description
NEW CONSTRUCTION is complete and ready to move in! Built with detail and quality throughout! 11 rms, 5 bedrooms, 4.5 bath COLONIAL in FOXHILL w today's lifestyles in mind! Open floor plan to enjoy the Gourmet kitchen w large center island w detailed coffer ceiling above,quartz counter tops, open eating area, entertainment & large family room with fireplace & coffered ceiling w mudroom to garage. Blended w a more formal living rm/dining room w coffered ceiling, 1st fl office & half bath, it is ready for entertaining! 2nd level is breathtaking with the enormous Primary bedroom w sitting area, 3 walk in closets, gorgeous primary bath w custom tile, double sinks, lighted mirror, tub & walkin tiled shower. 2nd bedroom ensuite with full bath plus 2 additional bedrooms and full CT bath. Need more space? 3rd level is fully finished for any other needs- 5th bedroom private suite w 3/4 bath, bonus/sitting room or just a playroom area. Lots of storage. PRIME location w hiway,park,busline,shopping
Location
State MA
County Middlesex
Zoning res
Direction 3A to Skilton Lane to Maryvale Rd
Rooms
Family Room Coffered Ceiling(s), Flooring - Hardwood
Basement Full, Walk-Out Access, Interior Entry, Radon Remediation System, Concrete, Unfinished
Primary Bedroom Level Second
Dining Room Flooring - Hardwood, Open Floorplan
Kitchen Coffered Ceiling(s), Flooring - Hardwood, Dining Area, Pantry, Countertops - Stone/Granite/Solid, Kitchen Island, Exterior Access, Open Floorplan, Recessed Lighting, Slider, Stainless Steel Appliances, Wine Chiller, Lighting - Pendant
Interior
Interior Features Bathroom - Full, Bathroom - Tiled With Tub & Shower, Bathroom - 3/4, Closet, Closet/Cabinets - Custom Built, Open Floor Plan, Office, Bathroom, Loft, Mud Room
Heating Forced Air, Propane
Cooling Central Air
Flooring Tile, Carpet, Hardwood, Flooring - Hardwood, Flooring - Stone/Ceramic Tile, Flooring - Wall to Wall Carpet
Fireplaces Number 1
Fireplaces Type Family Room
Appliance Oven, Dishwasher, Disposal, Microwave, Countertop Range, Refrigerator, Wine Refrigerator, Range Hood, Propane Water Heater, Tank Water Heater, Plumbed For Ice Maker, Utility Connections for Gas Range, Utility Connections for Electric Oven, Utility Connections for Electric Dryer
Laundry Closet/Cabinets - Custom Built, Countertops - Stone/Granite/Solid, Second Floor, Washer Hookup
Exterior
Exterior Feature Rain Gutters, Sprinkler System
Garage Spaces 2.0
Community Features Public Transportation, Shopping, Tennis Court(s), Park, Walk/Jog Trails, Medical Facility, Laundromat, Conservation Area, Highway Access
Utilities Available for Gas Range, for Electric Oven, for Electric Dryer, Washer Hookup, Icemaker Connection
Roof Type Shingle
Total Parking Spaces 4
Garage Yes
Building
Lot Description Corner Lot
Foundation Concrete Perimeter
Sewer Public Sewer
Water Public
Architectural Style Colonial
Schools
Elementary Schools Pine Glen
Middle Schools Msms
High Schools Bhs
Others
Senior Community false
Read Less
Want to know what your home might be worth? Contact us for a FREE valuation!

Our team is ready to help you sell your home for the highest possible price ASAP
Bought with Carlos Xu • Lexwin Realty
GET MORE INFORMATION




