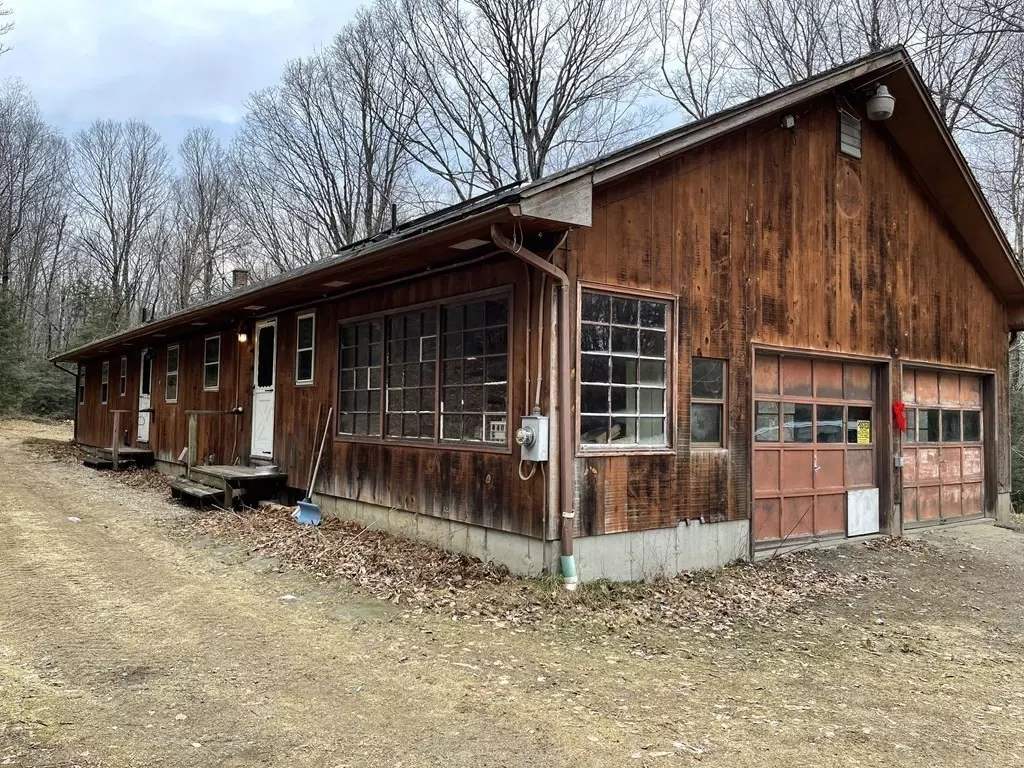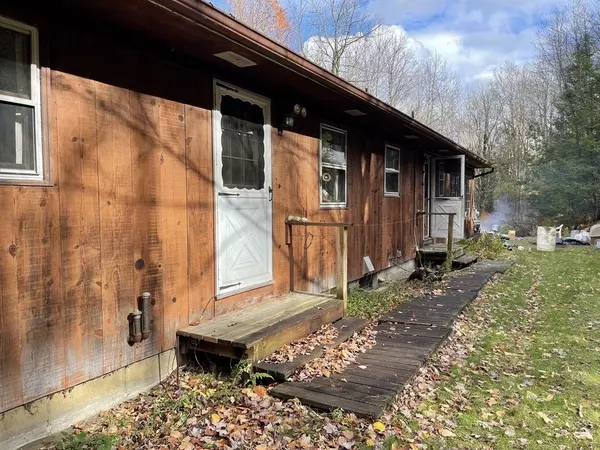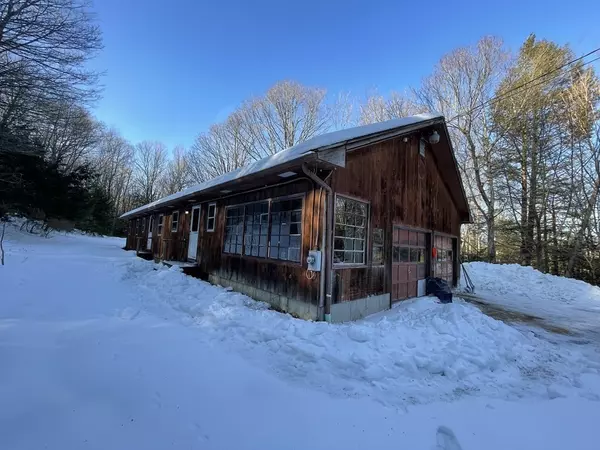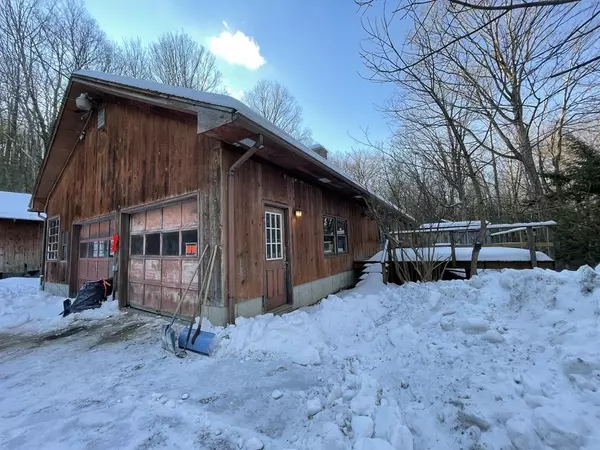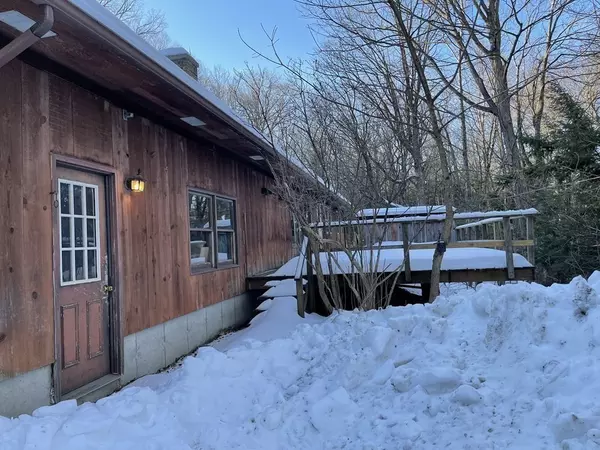$238,000
$219,900
8.2%For more information regarding the value of a property, please contact us for a free consultation.
790 West Road Ashfield, MA 01330
3 Beds
1.5 Baths
1,624 SqFt
Key Details
Sold Price $238,000
Property Type Single Family Home
Sub Type Single Family Residence
Listing Status Sold
Purchase Type For Sale
Square Footage 1,624 sqft
Price per Sqft $146
MLS Listing ID 72937098
Sold Date 03/11/22
Style Ranch
Bedrooms 3
Full Baths 1
Half Baths 1
Year Built 1975
Annual Tax Amount $4,250
Tax Year 2021
Lot Size 38.800 Acres
Acres 38.8
Property Description
Opportunity knocks! If you are looking for a winter project and love the West County hill-town of Ashfield, you will want to check this one out. In need of renovations, this Ranch home consists of 6 rooms, 3 bedroom, 2-full baths and an attached 2 car garage. The house sits on 14 wooded acres and includes an abutting 24.8 acre lot for a total of 38.8 acres. Flooring is a combination of wood and vinyl and there is a brick faced fireplace. The heating system is hot water baseboard and the boiler is a Beckett unit and fuel is oil. A room off the garage was used as a greenhouse and there is a deck with access from the living-room. The pole barn is in poor condition and most likely need to be removed.This estate is being sold in “as-is” condition and financing options may be limited. Buyer to verify all information and use per town. Priced to sell and easy to show.
Location
State MA
County Franklin
Zoning Residence
Direction Steady Lane, to Norton Hill, to Creamery Rd, right at Briar Hill, right on West Rd driveway is left
Rooms
Basement Full, Walk-Out Access, Interior Entry, Concrete, Unfinished
Primary Bedroom Level First
Dining Room Flooring - Wood, Exterior Access
Kitchen Flooring - Vinyl, Open Floorplan
Interior
Heating Baseboard, Oil, Pellet Stove
Cooling None
Flooring Wood, Vinyl
Fireplaces Number 1
Fireplaces Type Living Room
Appliance Oven, Dishwasher, Countertop Range, Refrigerator, Freezer, Washer, Dryer, Tank Water Heater, Water Heater, Utility Connections for Electric Range, Utility Connections for Electric Oven, Utility Connections for Electric Dryer
Laundry Electric Dryer Hookup, Washer Hookup, First Floor
Exterior
Garage Spaces 2.0
Community Features Pool, Highway Access, House of Worship, Public School
Utilities Available for Electric Range, for Electric Oven, for Electric Dryer, Washer Hookup
Waterfront Description Beach Front, Stream, Lake/Pond, Unknown To Beach
Roof Type Shingle
Total Parking Spaces 2
Garage Yes
Building
Lot Description Wooded, Sloped, Steep Slope
Foundation Concrete Perimeter
Sewer Private Sewer
Water Private
Architectural Style Ranch
Schools
Elementary Schools Sanderson
Middle Schools Mohawk Ms
High Schools Mohawk Hs
Others
Acceptable Financing Estate Sale
Listing Terms Estate Sale
Read Less
Want to know what your home might be worth? Contact us for a FREE valuation!

Our team is ready to help you sell your home for the highest possible price ASAP
Bought with Christina Postera • Coldwell Banker Community REALTORS®
GET MORE INFORMATION
