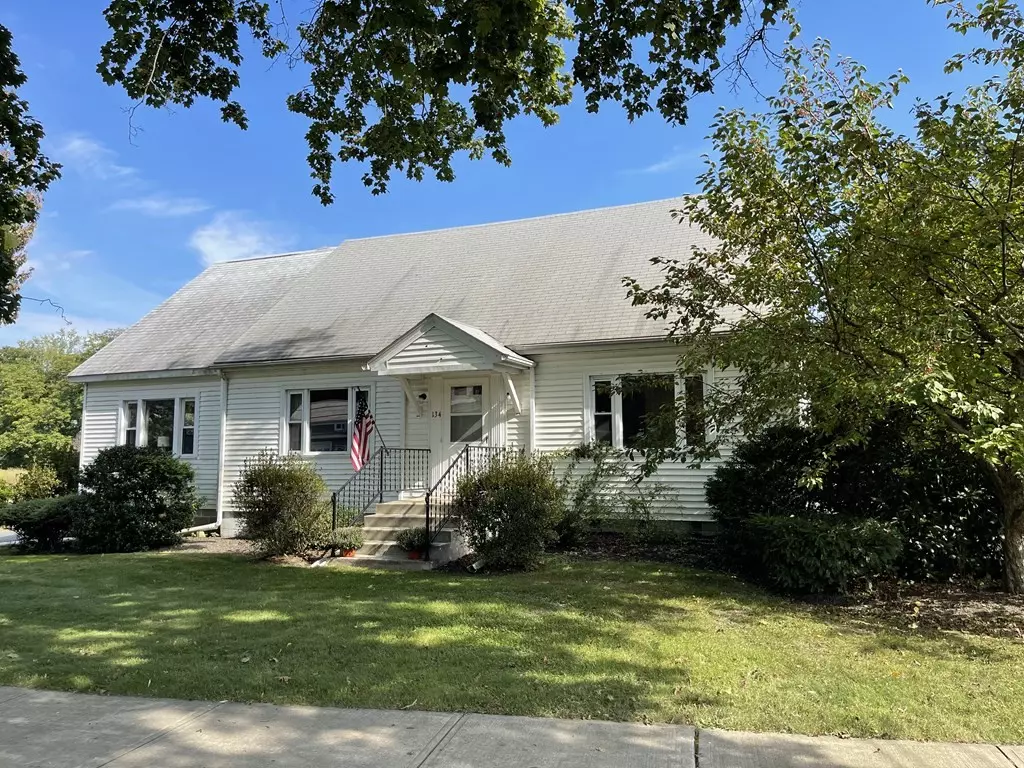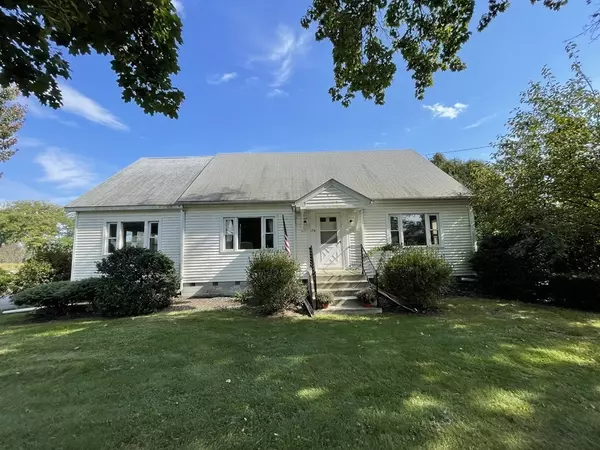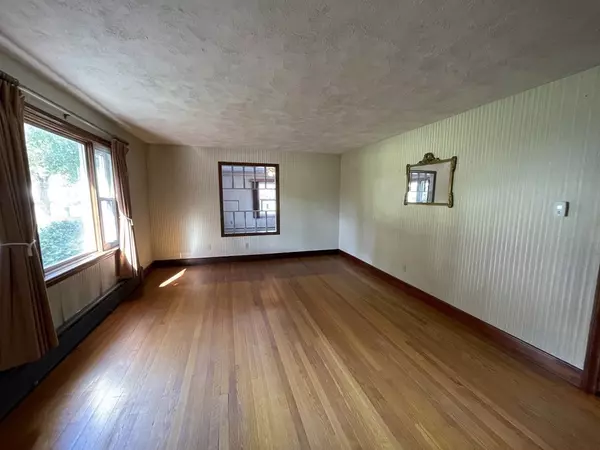$420,000
$435,000
3.4%For more information regarding the value of a property, please contact us for a free consultation.
134 Main St Hatfield, MA 01038
5 Beds
2 Baths
3,098 SqFt
Key Details
Sold Price $420,000
Property Type Single Family Home
Sub Type Single Family Residence
Listing Status Sold
Purchase Type For Sale
Square Footage 3,098 sqft
Price per Sqft $135
MLS Listing ID 72913630
Sold Date 03/21/22
Style Cape
Bedrooms 5
Full Baths 2
Year Built 1949
Annual Tax Amount $5,597
Tax Year 2021
Lot Size 0.810 Acres
Acres 0.81
Property Description
Spacious, bright and flexible. Rare Find Riverfront Cape 2-Family on 0.81 Ac lot on Main Street. Primarily used as family accessory/in-law apartment for several generations but also has potential for professional home based business. Hardwood floors, solid wood doors and trim throughout. 2-3 bedrooms and full bath on 2nd floor unit, 2 bedrooms, full bath and laundry on 1st floor unit. 2 car garage, lots of street parking as only 1 of 2 houses on Ferry Road which is a dead end. Huge cleared, level backyard is picture perfect to the bank of the Connecticut River and has been used as an agricultural garden. Separate completely updated100 amp/unit electric, 2 newer gas boilers, separate gas hot water tanks, city sewer and water. Convenient to town center, schools, highway access and Amherst College. A great place to grow your family, get rental income or operate a home based business in a scenic neighborhood setting.
Location
State MA
County Hampshire
Zoning TC
Direction King St. to Main at the corner of Ferry Rd.
Rooms
Family Room Ceiling Fan(s), Flooring - Wall to Wall Carpet, Window(s) - Picture
Basement Interior Entry, Concrete, Unfinished
Primary Bedroom Level First
Kitchen Ceiling Fan(s), Flooring - Vinyl, Dining Area, Cabinets - Upgraded
Interior
Interior Features Pantry, Ceiling Fan(s), Home Office-Separate Entry, Home Office, Kitchen, Inlaw Apt.
Heating Baseboard, Hot Water, Natural Gas
Cooling None
Flooring Vinyl, Carpet, Hardwood, Flooring - Wall to Wall Carpet, Flooring - Vinyl
Appliance Range, Dishwasher, Refrigerator, Freezer, Washer, Dryer, Range Hood, Gas Water Heater, Tank Water Heater, Utility Connections for Electric Range, Utility Connections for Electric Oven
Laundry Flooring - Vinyl, First Floor, Washer Hookup
Exterior
Garage Spaces 2.0
Community Features Highway Access, Public School, University
Utilities Available for Electric Range, for Electric Oven, Washer Hookup
Waterfront Description Waterfront, River
Roof Type Shingle
Total Parking Spaces 2
Garage Yes
Building
Lot Description Level
Foundation Block
Sewer Public Sewer
Water Public
Architectural Style Cape
Schools
Elementary Schools Hatfield Elem
Middle Schools Smith Academy
High Schools Smith Academy
Others
Senior Community false
Read Less
Want to know what your home might be worth? Contact us for a FREE valuation!

Our team is ready to help you sell your home for the highest possible price ASAP
Bought with Julie Rosten • Delap Real Estate LLC
GET MORE INFORMATION




