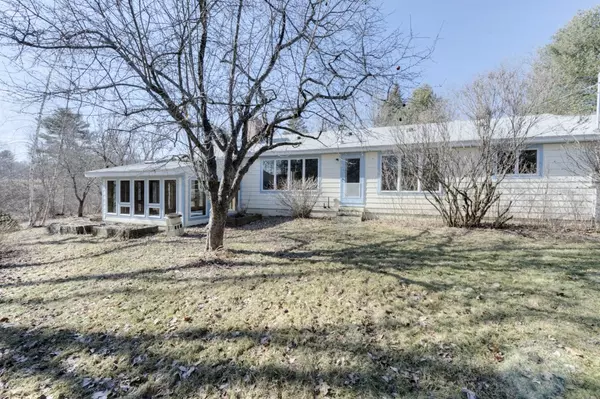$305,000
$269,900
13.0%For more information regarding the value of a property, please contact us for a free consultation.
825 Lower Rd Hardwick, MA 01031
3 Beds
1 Bath
1,170 SqFt
Key Details
Sold Price $305,000
Property Type Single Family Home
Sub Type Single Family Residence
Listing Status Sold
Purchase Type For Sale
Square Footage 1,170 sqft
Price per Sqft $260
MLS Listing ID 72945501
Sold Date 03/31/22
Style Ranch
Bedrooms 3
Full Baths 1
Year Built 1964
Annual Tax Amount $2,804
Tax Year 2022
Lot Size 2.000 Acres
Acres 2.0
Property Description
The deadline for offers is 2/28/2022 at 1 PM Privately situated 2-acre lot, this ranch-style home features an open concept ideal for entertaining. The updated kitchen offers lots of counter space and opens to the dining and living area all overlooking the lovely grounds. The cozy living room features a pellet stove keeping you toasty during the cold winter months. Lovingly maintained through the years, this home offers many updates including fresh paint throughout, a newer Buderus heating system, a soon to be installed septic system, Well pump, well tank, water softener, oil tank, some appliances, roof, pellet stove, driveway, electrical work and more! (see attached, all as per owner) With the upcoming summer season, you are sure to enjoy the spacious screened-in porch. The sunroom is a great spot to relax or perhaps engage in your favorite hobby or simply bird-watch while catching up on your favorite book taking in the serenity of your peaceful property. Propane not owned by the Selle
Location
State MA
County Worcester
Zoning Res
Direction On Rte 32
Rooms
Basement Interior Entry, Bulkhead, Concrete
Primary Bedroom Level First
Dining Room Open Floorplan
Kitchen Flooring - Vinyl, Open Floorplan
Interior
Interior Features Ceiling Fan(s), Vaulted Ceiling(s), Sun Room
Heating Baseboard, Oil
Cooling None
Flooring Wood, Vinyl, Carpet
Fireplaces Number 1
Fireplaces Type Living Room
Appliance Range, Dishwasher, Microwave, Refrigerator, Washer, Dryer, Propane Water Heater, Utility Connections for Gas Range
Laundry In Basement
Exterior
Exterior Feature Fruit Trees
Utilities Available for Gas Range
Roof Type Shingle
Total Parking Spaces 4
Garage No
Building
Lot Description Gentle Sloping
Foundation Concrete Perimeter
Sewer Private Sewer
Water Private
Architectural Style Ranch
Read Less
Want to know what your home might be worth? Contact us for a FREE valuation!

Our team is ready to help you sell your home for the highest possible price ASAP
Bought with Laurie Ann Babbitt-Strapponi • The Lux Group
GET MORE INFORMATION




