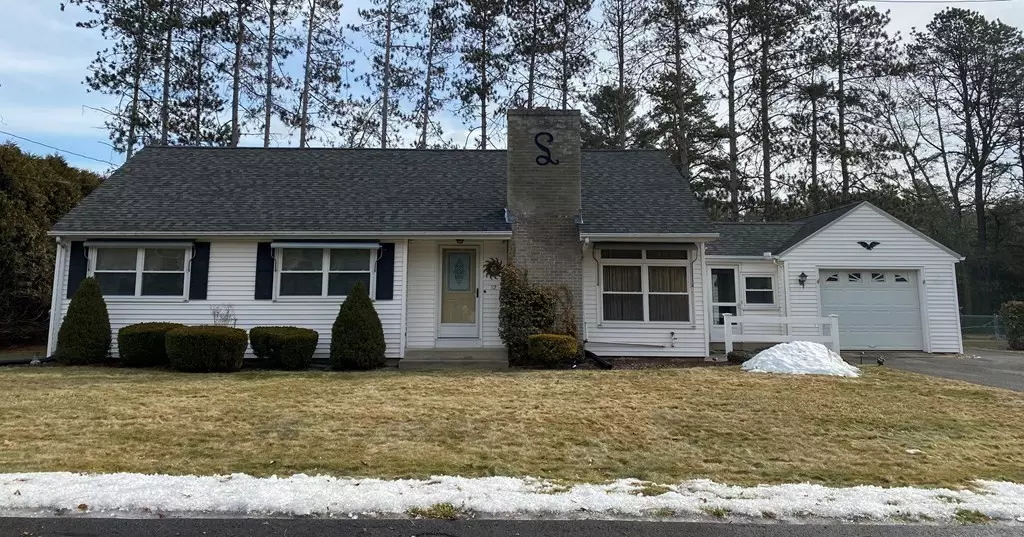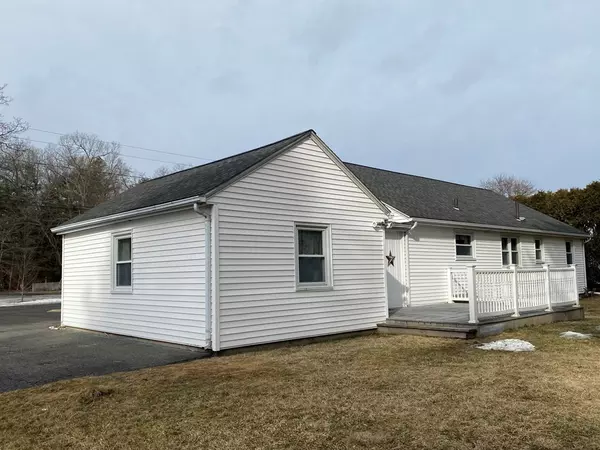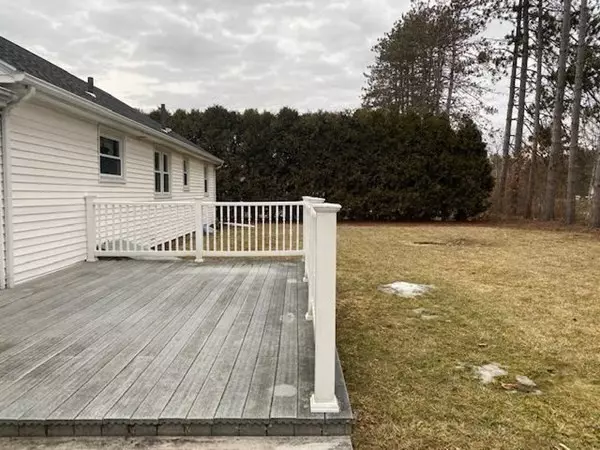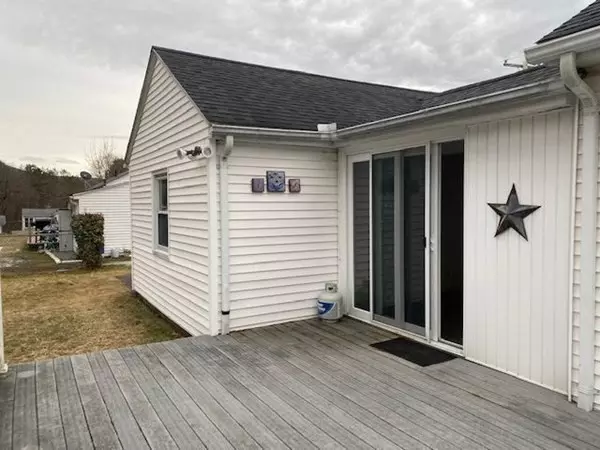$282,000
$285,000
1.1%For more information regarding the value of a property, please contact us for a free consultation.
12 Mountainview Dr Ware, MA 01082
3 Beds
1 Bath
1,866 SqFt
Key Details
Sold Price $282,000
Property Type Single Family Home
Sub Type Single Family Residence
Listing Status Sold
Purchase Type For Sale
Square Footage 1,866 sqft
Price per Sqft $151
MLS Listing ID 72944199
Sold Date 03/31/22
Style Ranch
Bedrooms 3
Full Baths 1
HOA Y/N false
Year Built 1955
Annual Tax Amount $3,836
Tax Year 2021
Lot Size 10,890 Sqft
Acres 0.25
Property Description
This ranch-style home with amazing curb appeal is located in one of the town's most desirable neighborhoods, and has so many features to love - The large living room has beautiful wood flooring and a fireplace with adjacent built-in shelves, oversized windows and pass through to the kitchen. Wood floors run under all the carpets on the main floor! The 3-season sun room/breezeway is the go-to spot for relaxing in warm weather, enjoying a view of the spacious back deck and back yard birds. The lower level is finished and is perfect for entertaining, slumber parties, plus boasts a sink and cabinets by the laundry area. There's a well-lit work area with workbench too, and loads and loads of storage. Shopping plazas are just around the corner; restaurants too. And Rt. 90 is approx 16 minutes from this address. The town bike path is just a few steps away- enjoy leisurely strolls along the Ware River. Don't wait! CALL TODAY on this cozy, comfortable, well-maintained home!
Location
State MA
County Hampshire
Zoning SR
Direction Off Rt. 32. House will be on the left
Rooms
Basement Full, Partially Finished, Interior Entry, Bulkhead, Concrete
Interior
Interior Features Central Vacuum
Heating Baseboard, Oil
Cooling None
Flooring Wood, Vinyl, Carpet
Fireplaces Number 1
Appliance Range, Dishwasher, Refrigerator, Washer, Dryer, Tank Water Heaterless, Utility Connections for Electric Range, Utility Connections for Electric Oven, Utility Connections for Electric Dryer
Laundry Washer Hookup
Exterior
Exterior Feature Rain Gutters
Garage Spaces 1.0
Community Features Shopping, Park, Bike Path
Utilities Available for Electric Range, for Electric Oven, for Electric Dryer, Washer Hookup
Roof Type Shingle
Total Parking Spaces 4
Garage Yes
Building
Lot Description Level
Foundation Block
Sewer Private Sewer
Water Public
Architectural Style Ranch
Others
Senior Community false
Read Less
Want to know what your home might be worth? Contact us for a FREE valuation!

Our team is ready to help you sell your home for the highest possible price ASAP
Bought with The Jackson & Nale Team • RE/MAX Swift River Valley
GET MORE INFORMATION




