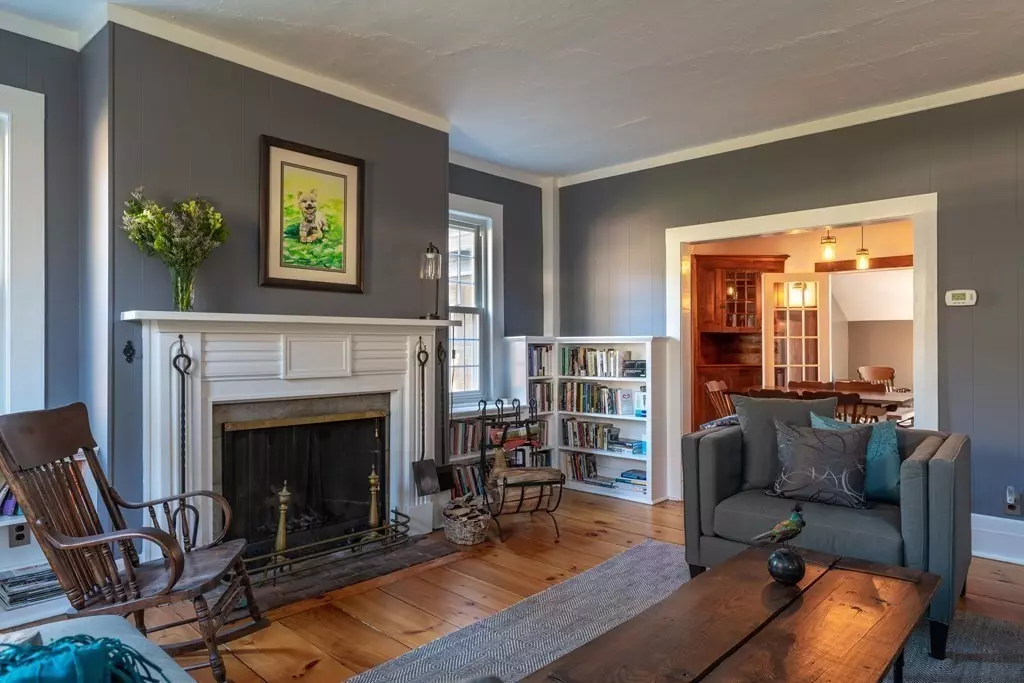$590,000
$550,000
7.3%For more information regarding the value of a property, please contact us for a free consultation.
73 W Main St Cummington, MA 01026
4 Beds
2 Baths
3,387 SqFt
Key Details
Sold Price $590,000
Property Type Single Family Home
Sub Type Single Family Residence
Listing Status Sold
Purchase Type For Sale
Square Footage 3,387 sqft
Price per Sqft $174
MLS Listing ID 72930536
Sold Date 04/01/22
Style Colonial, Antique
Bedrooms 4
Full Baths 2
HOA Y/N false
Year Built 1868
Annual Tax Amount $5,724
Tax Year 2021
Lot Size 1.500 Acres
Acres 1.5
Property Description
Set in the picturesque village of W. Cummington, this 1868 Colonial has been amended with several smart additions that offer terrific live/work/play spaces at the foot of the Berkshires. The well ordered property includes a charming guest cottage that rents on AirBnB for $250-350/day, a 2 car garage w/ studio space above, a little red barn, and storage sheds. Occupying 1.5 level acres on the banks of the Westfield River, this compound, w/heated pool, makes every day feel like a retreat. The main house has undergone many upgrades including a new roof/skylights, fresh exterior/interior paint, perimeter drainage, a 1st floor bath renovation, and much more. Downstairs, the vast open floorplan lends itself to a variety of layouts/is great for entertaining. It's an appealing mix of old character and modern convenience. The cottage has been lovingly restored and could provide continued, steady income. Enjoy the Old Creamery right down the road, or venture into Northampton or the Berkshires.
Location
State MA
County Hampshire
Area West Cummington
Zoning V
Direction Route 9 to W. Main St.
Rooms
Family Room Wood / Coal / Pellet Stove, Flooring - Wall to Wall Carpet, Exterior Access
Basement Full, Interior Entry, Bulkhead, Sump Pump, Concrete
Primary Bedroom Level Second
Dining Room Closet/Cabinets - Custom Built, Flooring - Wood, French Doors, Wainscoting
Kitchen Skylight, Dryer Hookup - Electric, Exterior Access, Washer Hookup, Peninsula
Interior
Interior Features Closet/Cabinets - Custom Built, Sun Room, Mud Room, Internet Available - Broadband
Heating Forced Air, Oil, Electric
Cooling None
Flooring Wood, Tile, Laminate, Flooring - Stone/Ceramic Tile
Fireplaces Number 1
Fireplaces Type Living Room, Wood / Coal / Pellet Stove
Appliance Range, Dishwasher, Refrigerator, Freezer, Washer, Dryer, Electric Water Heater, Tank Water Heater, Utility Connections for Electric Range, Utility Connections for Electric Dryer
Laundry First Floor, Washer Hookup
Exterior
Exterior Feature Storage, Garden
Garage Spaces 2.0
Pool Pool - Inground Heated
Community Features Shopping, Walk/Jog Trails, Conservation Area
Utilities Available for Electric Range, for Electric Dryer, Washer Hookup
Waterfront Description Waterfront, Stream, River
View Y/N Yes
View Scenic View(s)
Roof Type Shingle
Total Parking Spaces 7
Garage Yes
Private Pool true
Building
Lot Description Cleared, Level
Foundation Concrete Perimeter
Sewer Private Sewer
Water Public
Architectural Style Colonial, Antique
Others
Senior Community false
Read Less
Want to know what your home might be worth? Contact us for a FREE valuation!

Our team is ready to help you sell your home for the highest possible price ASAP
Bought with Wanda Mooney • Coldwell Banker Community REALTORS®
GET MORE INFORMATION




