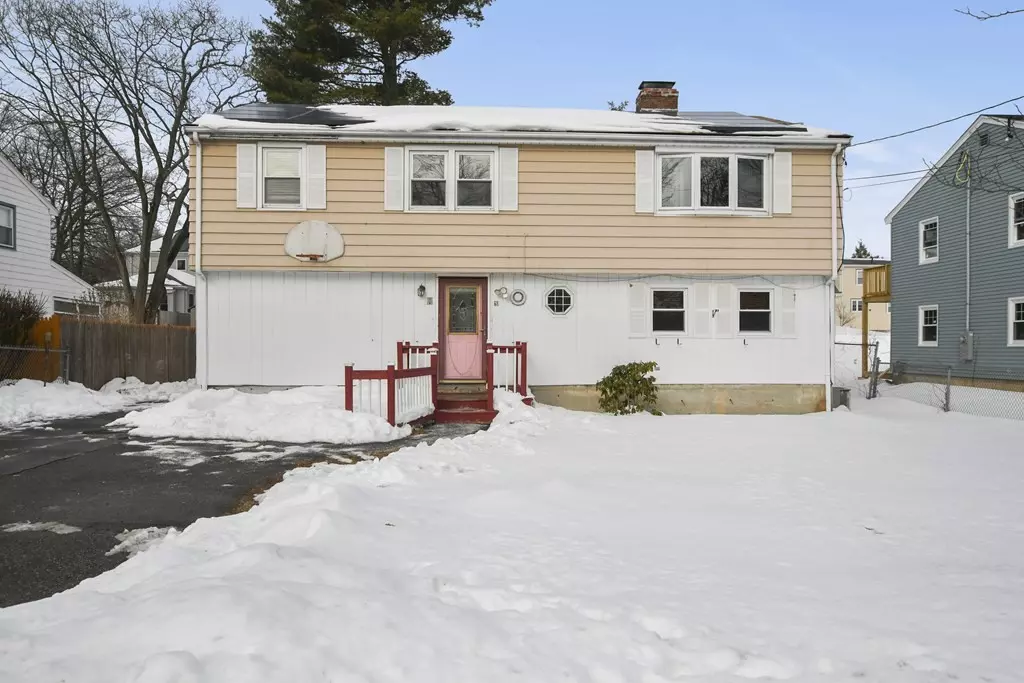$700,000
$639,900
9.4%For more information regarding the value of a property, please contact us for a free consultation.
68 Heywood Ave Melrose, MA 02176
4 Beds
1.5 Baths
1,600 SqFt
Key Details
Sold Price $700,000
Property Type Single Family Home
Sub Type Single Family Residence
Listing Status Sold
Purchase Type For Sale
Square Footage 1,600 sqft
Price per Sqft $437
Subdivision Horace Mann
MLS Listing ID 72941460
Sold Date 04/08/22
Style Raised Ranch
Bedrooms 4
Full Baths 1
Half Baths 1
Year Built 1959
Annual Tax Amount $5,493
Tax Year 2021
Lot Size 6,969 Sqft
Acres 0.16
Property Description
Contractors take notice, also a perfect home for your sweat equity! Step into this sun-filled 4-bedroom, raised-ranch style home with so much potential. Freshen up the paint, upgrade the kitchen and you will have yourself a Melrose gem in the desirable Horace Mann neighborhood! This home has a flexible floor plan with elegant, period charm. Spacious property with a large, private backyard. Recent updates include: New windows 2004, New water boiler 2016 and roof 2019. Watch your energy bill decrease with energy efficiency with Solar Panels! Located in a sought-out neighborhood, easy access to public transportation, downtown shopping, grocery stores, and walking trails. Fantastic opportunity to make this house your home in the HOT town of Melrose! Showings begin Friday. OH Saturday 12-2pm.
Location
State MA
County Middlesex
Zoning URA
Direction Main St to Boardman, left on Hayes, left on Heywood
Rooms
Family Room Flooring - Vinyl, Cable Hookup
Basement Partially Finished, Walk-Out Access
Primary Bedroom Level First
Dining Room Closet/Cabinets - Custom Built, Flooring - Hardwood
Kitchen Flooring - Vinyl
Interior
Heating Baseboard, Natural Gas
Cooling Central Air, Wall Unit(s)
Flooring Tile, Vinyl, Hardwood
Fireplaces Number 2
Fireplaces Type Family Room, Living Room
Appliance Range, Countertop Range, Refrigerator, Dryer, Gas Water Heater, Tank Water Heater, Utility Connections for Electric Dryer
Laundry Washer Hookup
Exterior
Exterior Feature Rain Gutters, Storage, Garden
Community Features Public Transportation, Shopping, Park, Walk/Jog Trails, Medical Facility, Laundromat, Bike Path, Conservation Area, Highway Access, Public School, T-Station
Utilities Available for Electric Dryer
Roof Type Shingle
Total Parking Spaces 4
Garage No
Building
Foundation Concrete Perimeter
Sewer Public Sewer
Water Public
Architectural Style Raised Ranch
Read Less
Want to know what your home might be worth? Contact us for a FREE valuation!

Our team is ready to help you sell your home for the highest possible price ASAP
Bought with Angela Cui • Keller Williams Realty
GET MORE INFORMATION




