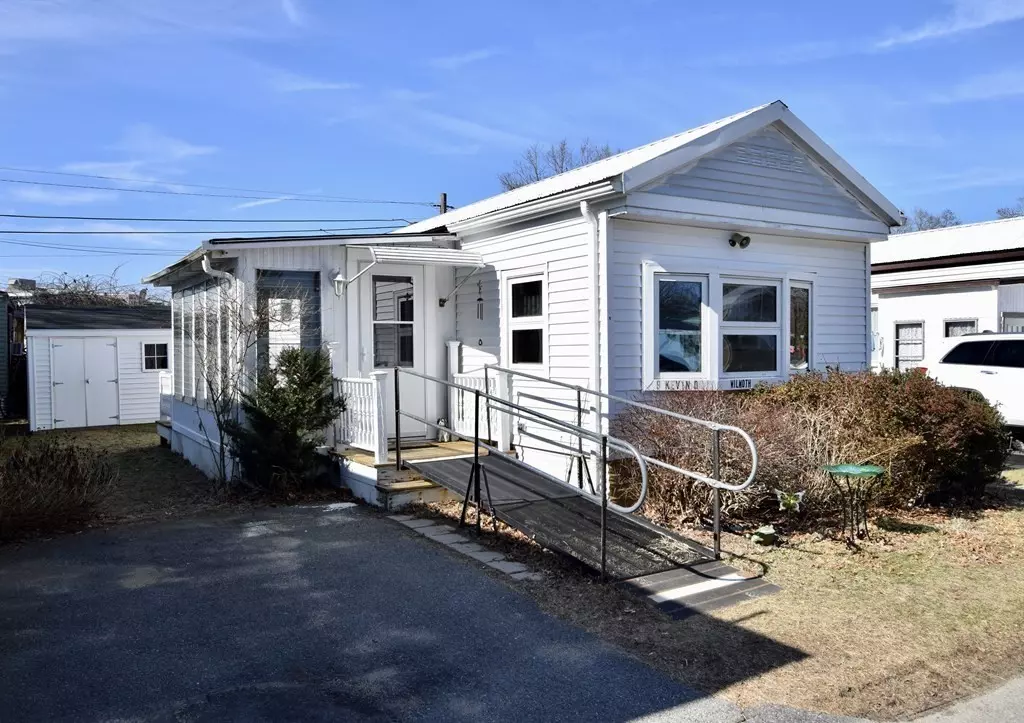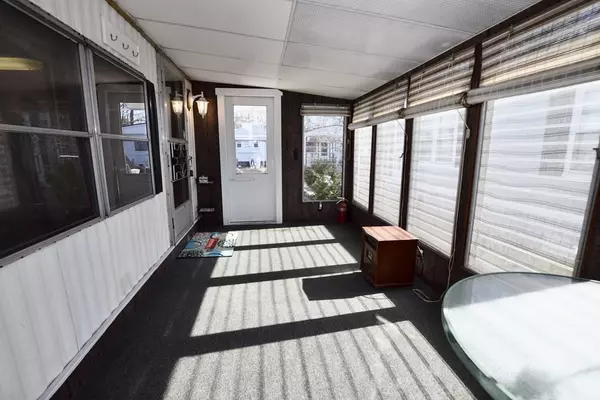$65,200
$60,000
8.7%For more information regarding the value of a property, please contact us for a free consultation.
9 Kevin Dr Middleboro, MA 02346
2 Beds
1 Bath
600 SqFt
Key Details
Sold Price $65,200
Property Type Mobile Home
Sub Type Mobile Home
Listing Status Sold
Purchase Type For Sale
Square Footage 600 sqft
Price per Sqft $108
Subdivision Hillcrest Community
MLS Listing ID 72945057
Sold Date 04/15/22
Bedrooms 2
Full Baths 1
HOA Fees $342
HOA Y/N true
Year Built 1965
Tax Year 2022
Property Description
OFFERS DUE 3/28 BY 4PM. BACK ON MARKET DUE TO BUYER'S FINANCIALS. CASH SALE ONLY; WILL NOT QUALIFY FOR FINANCING. Hillcrest is a 55+ community. Pet-friendly. Affordable park fees at only $342 per month & includes: taxes, water/sewer, road maintenance, snow/trash removal. Pride of ownership shows in this 50x12 Redman Flamingo model with an open floor plan. Kitchen updated in 2015 & comes equipped with a range, refrigerator & lots of cabinets. Cozy sitting area with newer carpet. Bedroom 1 is ideal for use as an office or hobby room. The main bedroom has built in dresser & closet. Full bathroom has brand-new floor, a step-in shower with grab bars & convenient laundry access with washer & dryer included. Spacious 3-season sun room is in addition to the living space. Vinyl sided shed 2016 in excellent condition. UPDATES: Front & Back doors, some windows, water heater 2022, oil tank 2009. Accessibility ramp can convey with sale.
Location
State MA
County Plymouth
Zoning R
Direction Please use GPS
Rooms
Primary Bedroom Level First
Interior
Interior Features Sun Room
Heating Oil
Cooling None
Flooring Vinyl, Carpet, Laminate
Appliance Range, Refrigerator, Electric Water Heater, Utility Connections for Electric Range
Laundry First Floor
Exterior
Exterior Feature Storage
Community Features Public Transportation, Shopping, Pool, Park, Walk/Jog Trails, Medical Facility, Laundromat, Bike Path, Conservation Area, Highway Access, House of Worship, Public School, T-Station
Utilities Available for Electric Range
Total Parking Spaces 1
Garage No
Building
Lot Description Level
Foundation Slab
Sewer Public Sewer
Water Public
Others
Senior Community true
Read Less
Want to know what your home might be worth? Contact us for a FREE valuation!

Our team is ready to help you sell your home for the highest possible price ASAP
Bought with David Michael • Conway - Lakeville
GET MORE INFORMATION




