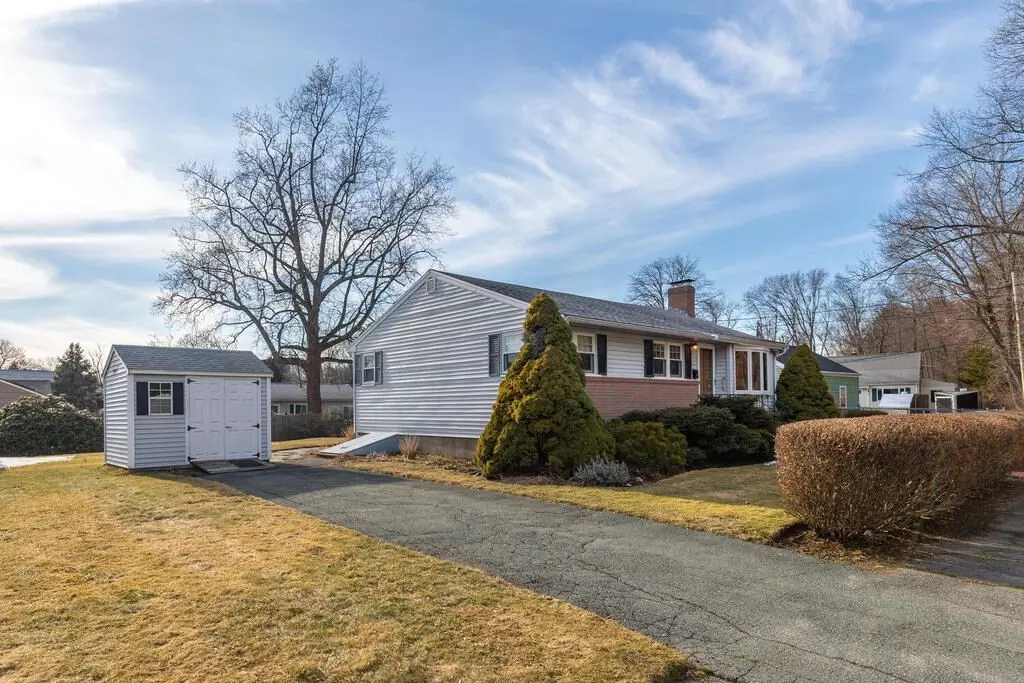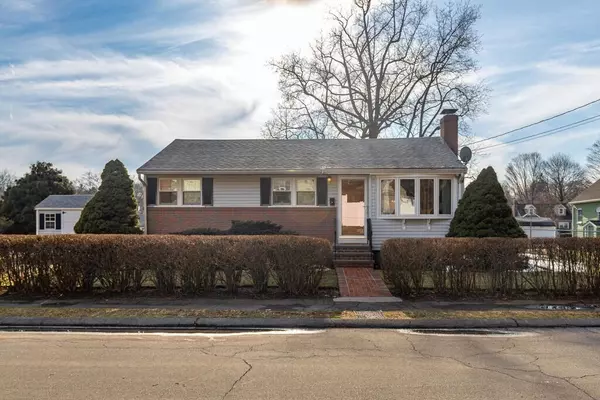$515,000
$465,000
10.8%For more information regarding the value of a property, please contact us for a free consultation.
15 Salvatore Cir Danvers, MA 01923
3 Beds
1 Bath
1,242 SqFt
Key Details
Sold Price $515,000
Property Type Single Family Home
Sub Type Single Family Residence
Listing Status Sold
Purchase Type For Sale
Square Footage 1,242 sqft
Price per Sqft $414
Subdivision Highland Park
MLS Listing ID 72952388
Sold Date 04/21/22
Style Ranch
Bedrooms 3
Full Baths 1
HOA Y/N false
Year Built 1953
Annual Tax Amount $5,303
Tax Year 2022
Lot Size 8,276 Sqft
Acres 0.19
Property Description
Come one come all! RARE Opportunity Awaits to live in one of Danvers most sought after neighborhoods, Highland Park..This 3 BR 1 BA Ranch offers expansion potential. Full basement with family room, potential to add a second Bath. All windows have been replaced with Anderson/ Harvey, Hardwood floors on the main level, Handmade solid wood kitchen cabinets, Recently replaced oil tank with warranty, Roof heating cable (Ice damn prevention). Ample storage available inside as well as a generous Reed Ferry Shed outside.This home also abuts beautiful Endicott Park which features trails, a playground and a dog park.. Spring is coming and what a better way to enjoy the warmer weather! We will be offering a Commuter Open House 3/16 5:30-7 and Sat.3/19-Sun.3/20 11:30-1:30 All offers due by Monday 3/21/22 Midnight. Will review ALL offers Tuesday 3/22/22. Please allow 24 hours for a response
Location
State MA
County Essex
Zoning R2
Direction Hobart to Forest, Valentine to Salvatore
Rooms
Basement Partially Finished
Primary Bedroom Level First
Interior
Heating Forced Air, Oil
Cooling Central Air
Flooring Hardwood
Fireplaces Number 1
Appliance Range, Dishwasher, Refrigerator, Washer, Dryer, Electric Water Heater, Utility Connections for Electric Range
Laundry In Basement
Exterior
Community Features Shopping, Park, Walk/Jog Trails, Medical Facility, Highway Access, Public School
Utilities Available for Electric Range
Total Parking Spaces 2
Garage No
Building
Lot Description Cul-De-Sac
Foundation Concrete Perimeter
Sewer Public Sewer
Water Public
Architectural Style Ranch
Schools
Elementary Schools Highlands
Middle Schools Dms
High Schools Dhs
Others
Senior Community false
Read Less
Want to know what your home might be worth? Contact us for a FREE valuation!

Our team is ready to help you sell your home for the highest possible price ASAP
Bought with Sheila MacDonald • J. Barrett & Company
GET MORE INFORMATION




