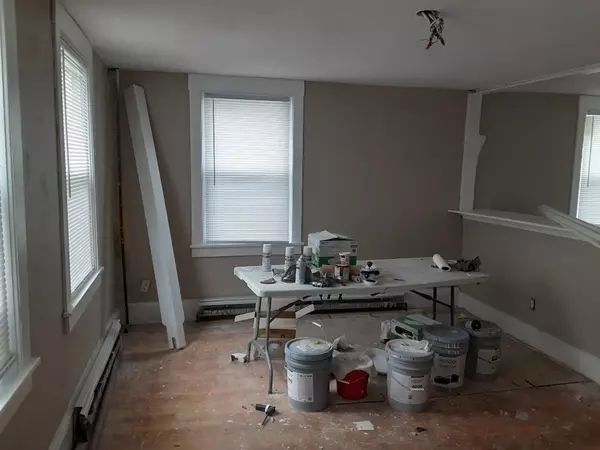$140,000
$150,000
6.7%For more information regarding the value of a property, please contact us for a free consultation.
44-46 Park St Ware, MA 01082
8 Beds
3 Baths
2,504 SqFt
Key Details
Sold Price $140,000
Property Type Multi-Family
Sub Type 2 Family - 2 Units Side by Side
Listing Status Sold
Purchase Type For Sale
Square Footage 2,504 sqft
Price per Sqft $55
MLS Listing ID 72899785
Sold Date 03/30/22
Bedrooms 8
Full Baths 3
Year Built 1900
Annual Tax Amount $2,242
Tax Year 2021
Lot Size 3,920 Sqft
Acres 0.09
Property Description
Attention Investors! Corner lot, side-by-side, two family with updated plumbing and electrical located near park and amenities. Individually metered gas/electric and washer/dryer hook-ups. Both units have 4 beds, 1 bath including finished dormered attic. All new windows (1 needs repaired), new roof, structural/plumbing/electrical fixes throughout. Left unit is ~90% completely renovated. Improvements include new furnace and hot water heater combo, drywall and trim repairs, fresh paint, new electrical sockets/light fixtures, and new vinyl floor in kitchen and attic. All that remains is some finish work in bathroom and attic. Right unit requires significant work. Kitchen gutted and structural repairs made, but needs complete renovation. Ground level master with en suite bath needs complete renovation. Attic is partially finished. Remainder of unit requires largely cosmetic fixes. Easily command $1,500/unit/month. Listing agent is also owner of property. 56 North St also avail
Location
State MA
County Hampshire
Zoning DTR
Direction Google 44-46 Park St and follow GPS
Rooms
Basement Concrete, Unfinished
Interior
Interior Features Unit 1(Storage, Bathroom With Tub & Shower, Internet Available - Broadband), Unit 2(Walk-In Closet, Bathroom with Shower Stall, Bathroom With Tub, Internet Available - Broadband), Unit 1 Rooms(Living Room, Dining Room, Kitchen), Unit 2 Rooms(Living Room, Dining Room, Kitchen)
Heating Unit 1(Hot Water Baseboard), Unit 2(Forced Air)
Flooring Wood, Vinyl, Hardwood, Unit 1(undefined), Unit 2(Wood Flooring)
Appliance Propane Water Heater, Utility Connections for Electric Range, Utility Connections for Electric Oven, Utility Connections for Electric Dryer
Laundry Washer Hookup, Unit 1 Laundry Room, Unit 2 Laundry Room, Unit 1(Washer Hookup, Dryer Hookup)
Exterior
Exterior Feature Rain Gutters
Fence Fenced
Community Features Public Transportation, Shopping, Park, Medical Facility, Laundromat, House of Worship, Public School
Utilities Available for Electric Range, for Electric Oven, for Electric Dryer, Washer Hookup
Roof Type Shingle
Total Parking Spaces 2
Garage No
Building
Lot Description Corner Lot
Story 6
Foundation Stone
Sewer Public Sewer
Water Public
Read Less
Want to know what your home might be worth? Contact us for a FREE valuation!

Our team is ready to help you sell your home for the highest possible price ASAP
Bought with Michelle Silverio • Century 21 North East
GET MORE INFORMATION




