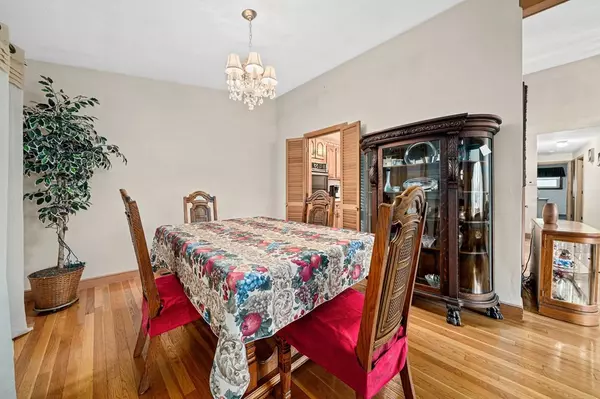$700,000
$774,900
9.7%For more information regarding the value of a property, please contact us for a free consultation.
26 Old Coach Rd Braintree, MA 02184
3 Beds
2.5 Baths
1,776 SqFt
Key Details
Sold Price $700,000
Property Type Single Family Home
Sub Type Single Family Residence
Listing Status Sold
Purchase Type For Sale
Square Footage 1,776 sqft
Price per Sqft $394
Subdivision Highlands
MLS Listing ID 72958581
Sold Date 04/29/22
Bedrooms 3
Full Baths 2
Half Baths 1
Year Built 1962
Annual Tax Amount $5,831
Tax Year 2021
Lot Size 0.540 Acres
Acres 0.54
Property Description
Open House Sunday 4/2 1-3! Fantastic opportunity to break into the Braintree Highlands with this split entry located on over a half acre. Impeccably cared for home by 1 family for almost 46yrs. Now it's time to make this your own. This wonderful 3 bedroom, 2.5 bath home offers so much. The main floor offering cathedral ceiling family room with a fireplace & is open to the large dinning area with sliders to a screened in sun room. All 3 bedrooms, living room & dinning room have hardwood floors, Master bathroom & so much more. The finished lower level family room offers a 2nd fireplace, 1/2 bathroom, laundry area, 2 car garage & walk out to the back yard. The great yard is fenced in and a blank slate to make a wonderful back yard oasis of your choice. Estate sale, easy to see.
Location
State MA
County Norfolk
Area Braintree Highlands
Zoning A
Direction Forest st to Old Coach
Rooms
Family Room Closet/Cabinets - Custom Built, Flooring - Wall to Wall Carpet
Basement Full
Primary Bedroom Level First
Dining Room Flooring - Hardwood, Open Floorplan, Slider
Kitchen Flooring - Laminate, Dining Area
Interior
Interior Features Sun Room
Heating Forced Air, Oil
Cooling Central Air
Flooring Wood, Tile, Vinyl, Carpet
Fireplaces Number 2
Fireplaces Type Family Room, Living Room
Appliance Range, Dishwasher, Disposal, Refrigerator, Washer, Dryer, Oil Water Heater, Utility Connections for Electric Range, Utility Connections for Electric Dryer
Laundry Flooring - Vinyl, In Basement, Washer Hookup
Exterior
Garage Spaces 2.0
Fence Fenced/Enclosed
Community Features Public Transportation, Shopping, Park, Walk/Jog Trails, Medical Facility, Private School, Public School, T-Station
Utilities Available for Electric Range, for Electric Dryer, Washer Hookup
Roof Type Shingle
Total Parking Spaces 6
Garage Yes
Building
Lot Description Level
Foundation Concrete Perimeter
Sewer Public Sewer
Water Public
Schools
Elementary Schools Liberty
Middle Schools East
High Schools Bhs
Others
Senior Community false
Acceptable Financing Seller W/Participate
Listing Terms Seller W/Participate
Read Less
Want to know what your home might be worth? Contact us for a FREE valuation!

Our team is ready to help you sell your home for the highest possible price ASAP
Bought with Stacey Ballerino • Success! Real Estate
GET MORE INFORMATION




