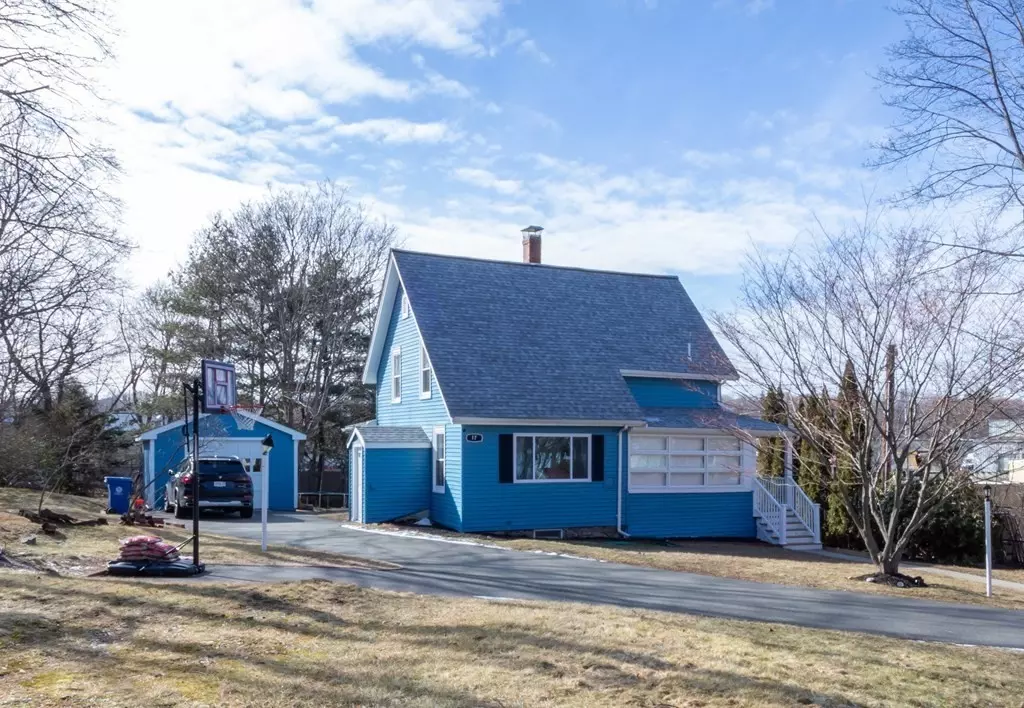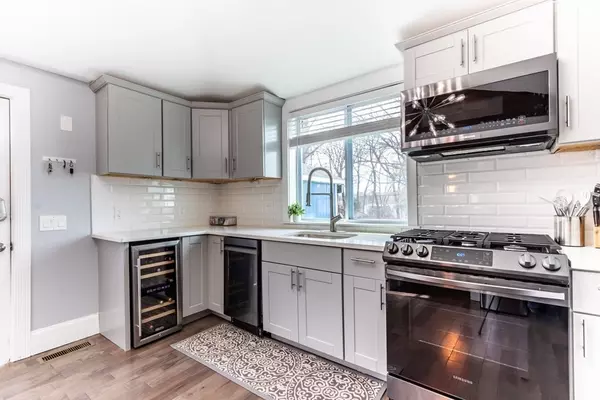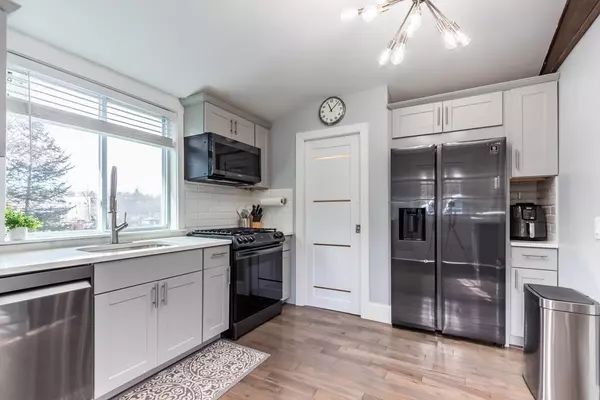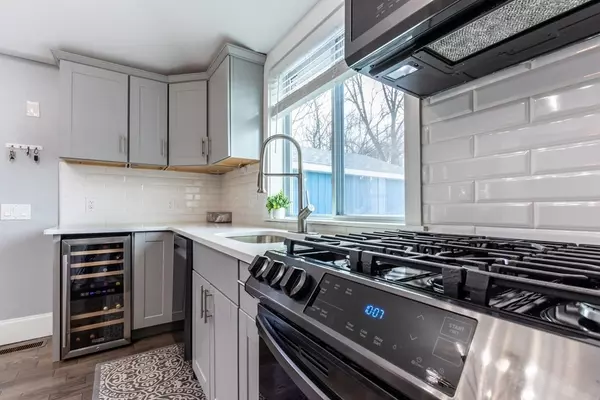$670,000
$670,000
For more information regarding the value of a property, please contact us for a free consultation.
17 Preston St Wakefield, MA 01880
3 Beds
1.5 Baths
1,289 SqFt
Key Details
Sold Price $670,000
Property Type Single Family Home
Sub Type Single Family Residence
Listing Status Sold
Purchase Type For Sale
Square Footage 1,289 sqft
Price per Sqft $519
Subdivision Montrose
MLS Listing ID 72944709
Sold Date 04/28/22
Style Colonial
Bedrooms 3
Full Baths 1
Half Baths 1
HOA Y/N false
Year Built 1900
Annual Tax Amount $6,475
Tax Year 2021
Lot Size 0.480 Acres
Acres 0.48
Property Description
The dream home you were waiting for in Wakefield is here! 17 Preston St was tastefully remodeled in 2021. Sitting on 0.48 acres of land in Montrose, a desirable neighborhood of Wakefield, this home checks every box in your wish list; The new kitchen with SS appliances, quartz counter tops, backsplash, and wine fridge, leads you to a large dining room. Open the barn doors to the bonus room or your new office! Living room features a beautiful fire place and sliding doors that opens to a brand new deck overviewing the large backyard with a new above ground pool. On the second floor you will find 3 bedrooms and 1 full bathroom. Enjoy 1 car garage and improved driveway, 2021 forced air heating system and central air, recessed lighting throughout, spray foam insulation, new floors, 8 year old roof, 2 sets of washers and dryers and more! This one is a MUST see!
Location
State MA
County Middlesex
Zoning SR
Direction New Salem St to Preston St
Rooms
Basement Full, Interior Entry, Concrete
Interior
Heating Forced Air
Cooling Central Air
Flooring Wood
Fireplaces Number 1
Appliance Range, Dishwasher, Disposal, Microwave, Refrigerator, Washer, Dryer, Gas Water Heater, Utility Connections for Gas Range
Exterior
Garage Spaces 1.0
Pool Above Ground
Community Features Public Transportation, Shopping, Park, Walk/Jog Trails, Highway Access
Utilities Available for Gas Range
Roof Type Shingle
Total Parking Spaces 4
Garage Yes
Private Pool true
Building
Lot Description Cleared, Level
Foundation Stone
Sewer Public Sewer
Water Public
Architectural Style Colonial
Schools
Elementary Schools Dolbeare School
Middle Schools Galvin
High Schools Momorial Hs
Others
Acceptable Financing Lease Back, Delayed Occupancy
Listing Terms Lease Back, Delayed Occupancy
Read Less
Want to know what your home might be worth? Contact us for a FREE valuation!

Our team is ready to help you sell your home for the highest possible price ASAP
Bought with Stephen Conroy • Boardwalk Real Estate
GET MORE INFORMATION




