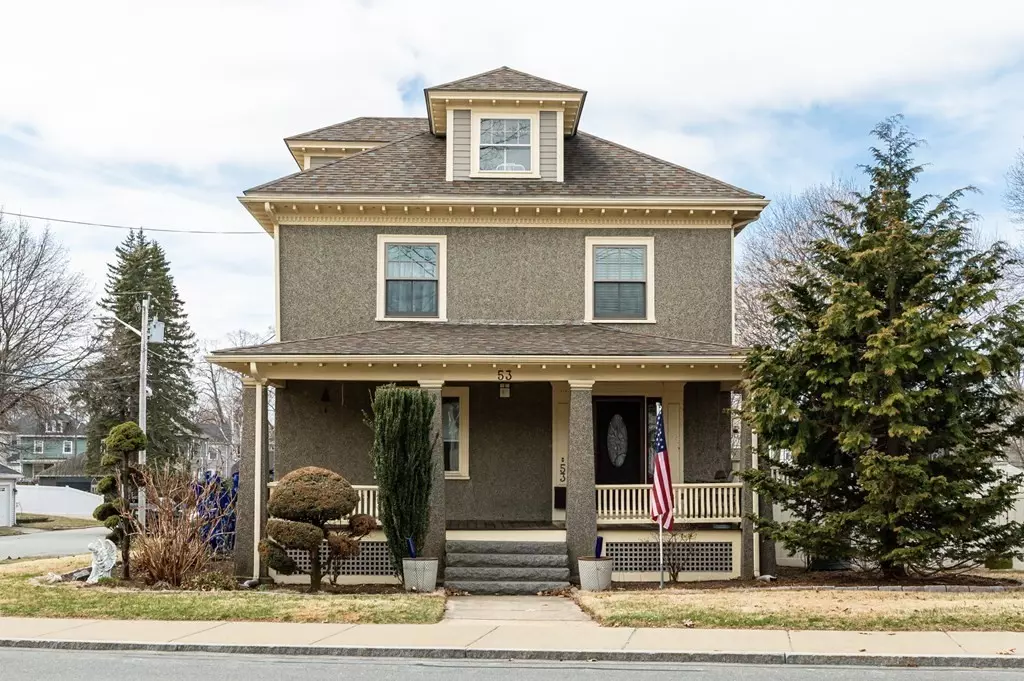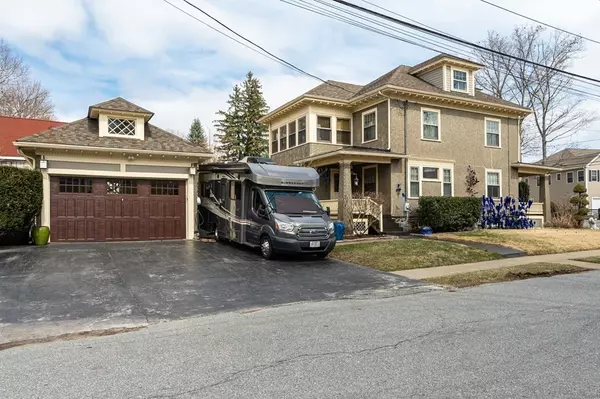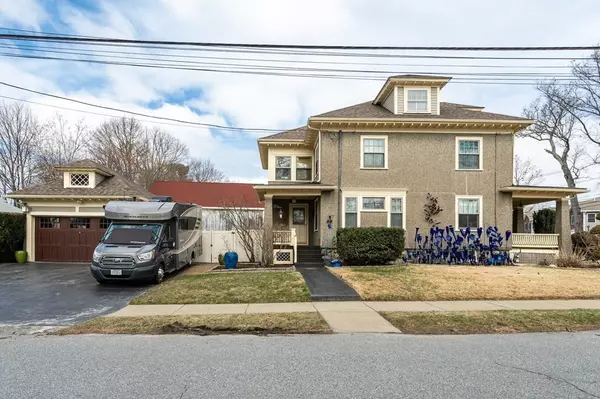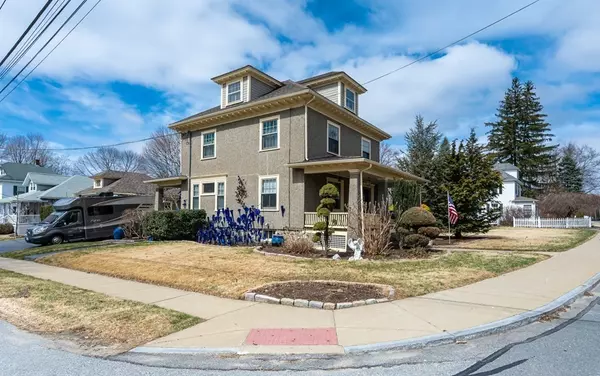$615,000
$565,000
8.8%For more information regarding the value of a property, please contact us for a free consultation.
53 Kingsbury Avenue Haverhill, MA 01835
3 Beds
1.5 Baths
1,803 SqFt
Key Details
Sold Price $615,000
Property Type Single Family Home
Sub Type Single Family Residence
Listing Status Sold
Purchase Type For Sale
Square Footage 1,803 sqft
Price per Sqft $341
Subdivision Bradford
MLS Listing ID 72959307
Sold Date 05/04/22
Style Craftsman
Bedrooms 3
Full Baths 1
Half Baths 1
HOA Y/N false
Year Built 1900
Annual Tax Amount $4,838,000
Tax Year 2021
Lot Size 0.290 Acres
Acres 0.29
Property Description
Welcome Home to your stunning Craftsman style home. As you walk up your front stairs you are greeted with a large covered porch for relaxing on those warm summer nights. When you enter the home you will instantly fall in love with the open floor plan. This home has been meticulously updated while keeping the old charm integrity. The kitchen has been remodeled with custom cabinets, granite counters, tile floors and stainless appliances a breakfast bar that opens the dinning, living and kitchen areas together. Perfect for entertaining. The beautiful crown moldings, built in cabinets and hardwood floors complete the warm feeling you got when you first stepped into this home. The primary bedroom has walk in closet next to it. There are two new baths are stunning. Two more bedrooms complete the second floor. A walk up attic give you another room to use for whatever you need. This home has too many updates to add here. Upgrade sheet in MLS. Any offers Due April 4, 2022by 5:00 pm
Location
State MA
County Essex
Zoning RES
Direction Route 495 to exit 106 onto Industrial Ave, Left onto Main St, Right onto Kingsbury Ave home on right
Rooms
Basement Full
Dining Room Closet/Cabinets - Custom Built, Flooring - Hardwood, Flooring - Wood, Remodeled, Wainscoting, Lighting - Pendant, Crown Molding
Kitchen Closet/Cabinets - Custom Built, Flooring - Stone/Ceramic Tile, Countertops - Stone/Granite/Solid, Countertops - Upgraded, Kitchen Island, Breakfast Bar / Nook, Open Floorplan, Recessed Lighting, Remodeled, Stainless Steel Appliances, Lighting - Pendant
Interior
Interior Features Attic Access, Central Vacuum, Internet Available - Broadband, Internet Available - DSL, High Speed Internet, Internet Available - Satellite
Heating Forced Air, Pellet Stove
Cooling Central Air
Flooring Wood, Tile
Appliance Range, Dishwasher, Disposal, Microwave, Refrigerator, Washer, Dryer, Utility Connections for Electric Range, Utility Connections for Electric Dryer
Laundry Washer Hookup
Exterior
Exterior Feature Fruit Trees, Garden
Garage Spaces 1.0
Fence Fenced/Enclosed, Fenced
Community Features Public Transportation, Shopping, Park, Walk/Jog Trails, Golf, Medical Facility, Laundromat, Highway Access, House of Worship, Private School, Public School
Utilities Available for Electric Range, for Electric Dryer, Washer Hookup
Roof Type Shingle
Total Parking Spaces 3
Garage Yes
Building
Lot Description Corner Lot, Level
Foundation Stone
Sewer Public Sewer
Water Public
Architectural Style Craftsman
Schools
Elementary Schools Bradford
Middle Schools Hunking Middle
High Schools Haverhill High
Read Less
Want to know what your home might be worth? Contact us for a FREE valuation!

Our team is ready to help you sell your home for the highest possible price ASAP
Bought with Ebb & Flow Group • Compass
GET MORE INFORMATION




