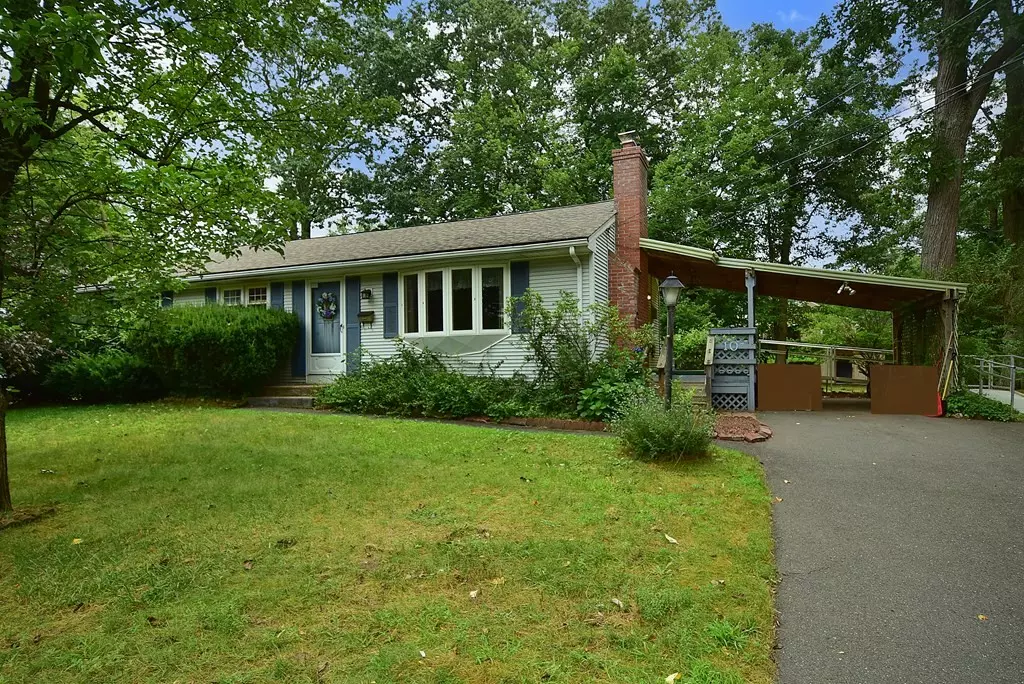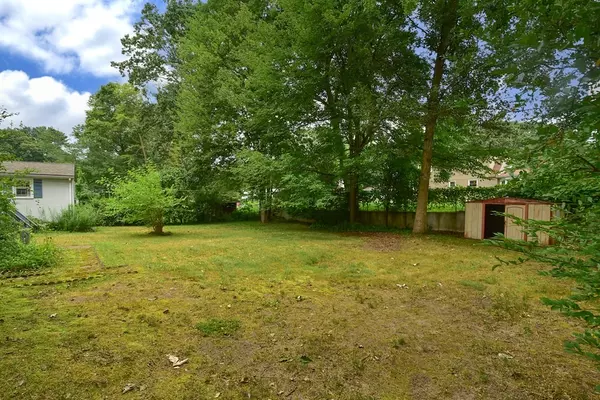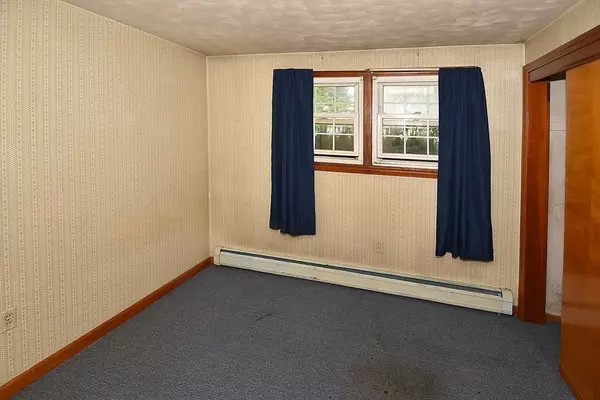$160,000
$170,000
5.9%For more information regarding the value of a property, please contact us for a free consultation.
10 Boyle Dr Enfield, CT 06082
4 Beds
1.5 Baths
1,224 SqFt
Key Details
Sold Price $160,000
Property Type Single Family Home
Sub Type Single Family Residence
Listing Status Sold
Purchase Type For Sale
Square Footage 1,224 sqft
Price per Sqft $130
MLS Listing ID 72881617
Sold Date 01/20/22
Style Ranch
Bedrooms 4
Full Baths 1
Half Baths 1
HOA Y/N false
Year Built 1959
Annual Tax Amount $4,381
Tax Year 2021
Lot Size 0.290 Acres
Acres 0.29
Property Description
Looking for a diamond in the rough then this handy man special is it. Bring your sweat equity to this Starr ranch which offers one and half baths. The addition added in 1973 makes for an additional tandem bedroom making this a 4 bedroom ranch. Bring your ideas to renovate this property. Existing hardwood floors under carpets, replacement windows and a newer oil tank are there to start off the rehab to turn this into a sparkling home. Located in Southwood Acres - Sold AS IS condition. Any appliances remaining are in "as is " condition.
Location
State CT
County Hartford
Zoning R33
Direction Raffia road to Barrett to Boyle Dr.
Rooms
Basement Full, Bulkhead
Interior
Heating Baseboard, Oil
Cooling Wall Unit(s)
Flooring Carpet, Laminate, Hardwood
Fireplaces Number 1
Appliance Oven, Countertop Range, Refrigerator, Washer, Utility Connections for Electric Oven, Utility Connections for Electric Dryer
Laundry In Basement, Washer Hookup
Exterior
Exterior Feature Deck
Garage Spaces 1.0
Community Features Public Transportation, Shopping, Tennis Court(s), Golf, Medical Facility, Bike Path, Highway Access, House of Worship, Public School
Utilities Available for Electric Oven, for Electric Dryer, Washer Hookup
Roof Type Shingle
Total Parking Spaces 4
Garage Yes
Building
Lot Description Level
Foundation Concrete Perimeter
Sewer Public Sewer
Water Public
Architectural Style Ranch
Others
Senior Community false
Acceptable Financing Seller W/Participate
Listing Terms Seller W/Participate
Read Less
Want to know what your home might be worth? Contact us for a FREE valuation!

Our team is ready to help you sell your home for the highest possible price ASAP
Bought with Non Member • Non Member Office
GET MORE INFORMATION




