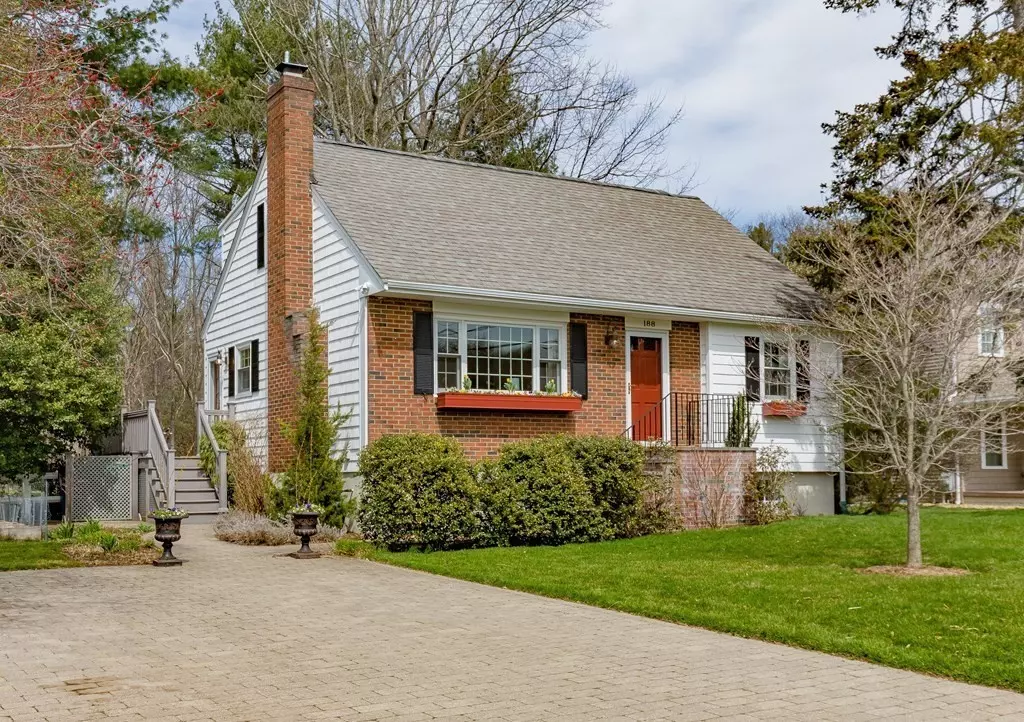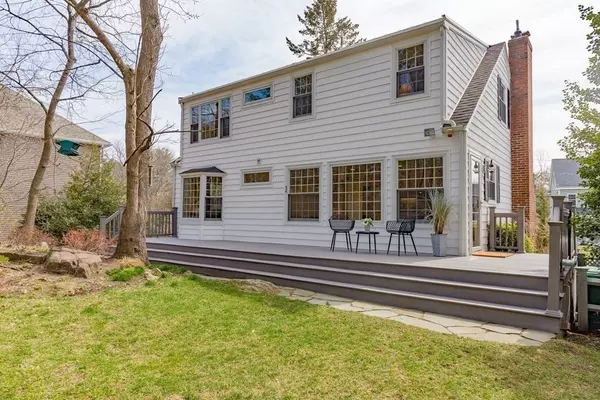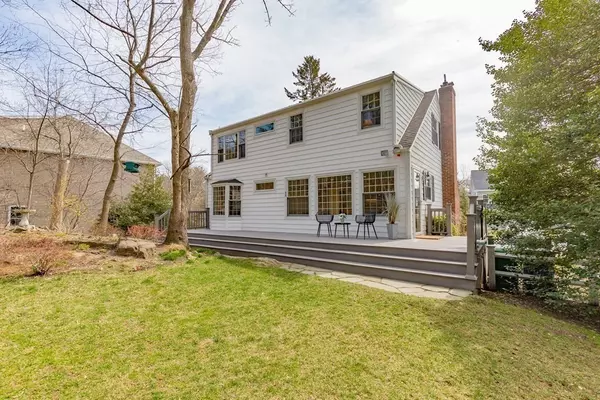$800,000
$665,000
20.3%For more information regarding the value of a property, please contact us for a free consultation.
188 Mill St Burlington, MA 01803
3 Beds
2 Baths
1,467 SqFt
Key Details
Sold Price $800,000
Property Type Single Family Home
Sub Type Single Family Residence
Listing Status Sold
Purchase Type For Sale
Square Footage 1,467 sqft
Price per Sqft $545
Subdivision Foxhill
MLS Listing ID 72964062
Sold Date 05/16/22
Style Cape
Bedrooms 3
Full Baths 2
Year Built 1959
Annual Tax Amount $5,092
Tax Year 2021
Lot Size 0.980 Acres
Acres 0.98
Property Description
Looking for a bright and sunny home with an ACRE sanctuary of gardens, stonewall and abutting conservation land in the heart of Foxhill...Look no more! This lovingly maintained and updated Cape offers hardwood floors throughout, beautifully updated kitchen with island, a wall of glass overlooking the tranquil yard and full length composite deck. Two full updated tiled baths, First floor offers a 3rd bedroom or den with large bay window for light and views, livingroom with fireplace, large picture window all open to the dining room. 2nd floor includes Kingsized primary bedroom has 2 large closets and oversized 2nd bedroom with lots of storage! Enjoy extra Lower level with a front to back family room freshly updated and more ample storage! This home is a gem! Easy access to trains, bus or highways. Enjoy all that Burlington has to offer at 3rd Ave, Burlington Mall, the District and Burlington Common!
Location
State MA
County Middlesex
Zoning RO
Direction Winn St to Mill St
Rooms
Family Room Flooring - Wall to Wall Carpet
Basement Full, Partially Finished, Interior Entry, Bulkhead, Sump Pump, Radon Remediation System
Primary Bedroom Level Second
Dining Room Closet, Flooring - Hardwood
Kitchen Window(s) - Picture, Dining Area, Countertops - Stone/Granite/Solid, Kitchen Island, Exterior Access
Interior
Heating Baseboard, Natural Gas
Cooling Window Unit(s)
Flooring Tile, Carpet, Hardwood, Wood Laminate
Fireplaces Number 1
Fireplaces Type Living Room
Appliance Range, Dishwasher, Disposal, Gas Water Heater, Tank Water Heater, Utility Connections for Electric Range, Utility Connections for Electric Dryer
Laundry Electric Dryer Hookup, Exterior Access, Washer Hookup, In Basement
Exterior
Exterior Feature Rain Gutters, Storage, Garden, Stone Wall
Community Features Public Transportation, Shopping, Tennis Court(s), Park, Walk/Jog Trails, Medical Facility, Conservation Area, Sidewalks
Utilities Available for Electric Range, for Electric Dryer, Washer Hookup
Roof Type Shingle
Total Parking Spaces 4
Garage No
Building
Lot Description Wooded
Foundation Concrete Perimeter
Sewer Public Sewer
Water Public
Architectural Style Cape
Schools
Elementary Schools Foxhill
Middle Schools Msms
High Schools Bhs
Others
Senior Community false
Read Less
Want to know what your home might be worth? Contact us for a FREE valuation!

Our team is ready to help you sell your home for the highest possible price ASAP
Bought with EdVantage Home Group • RE/MAX Platinum
GET MORE INFORMATION




